A new mixed-use development has been approved at 12500 Riverside Drive in Valley Village. The project is planned for a corner parcel at Riverside Drive and Whitsett Avenue, just north of the 101 Freeway.
The development will consist of a five-story structure with 219 residential units and 2,162 square feet of ground-floor retail. The project will replace a commercial building currently on the site.
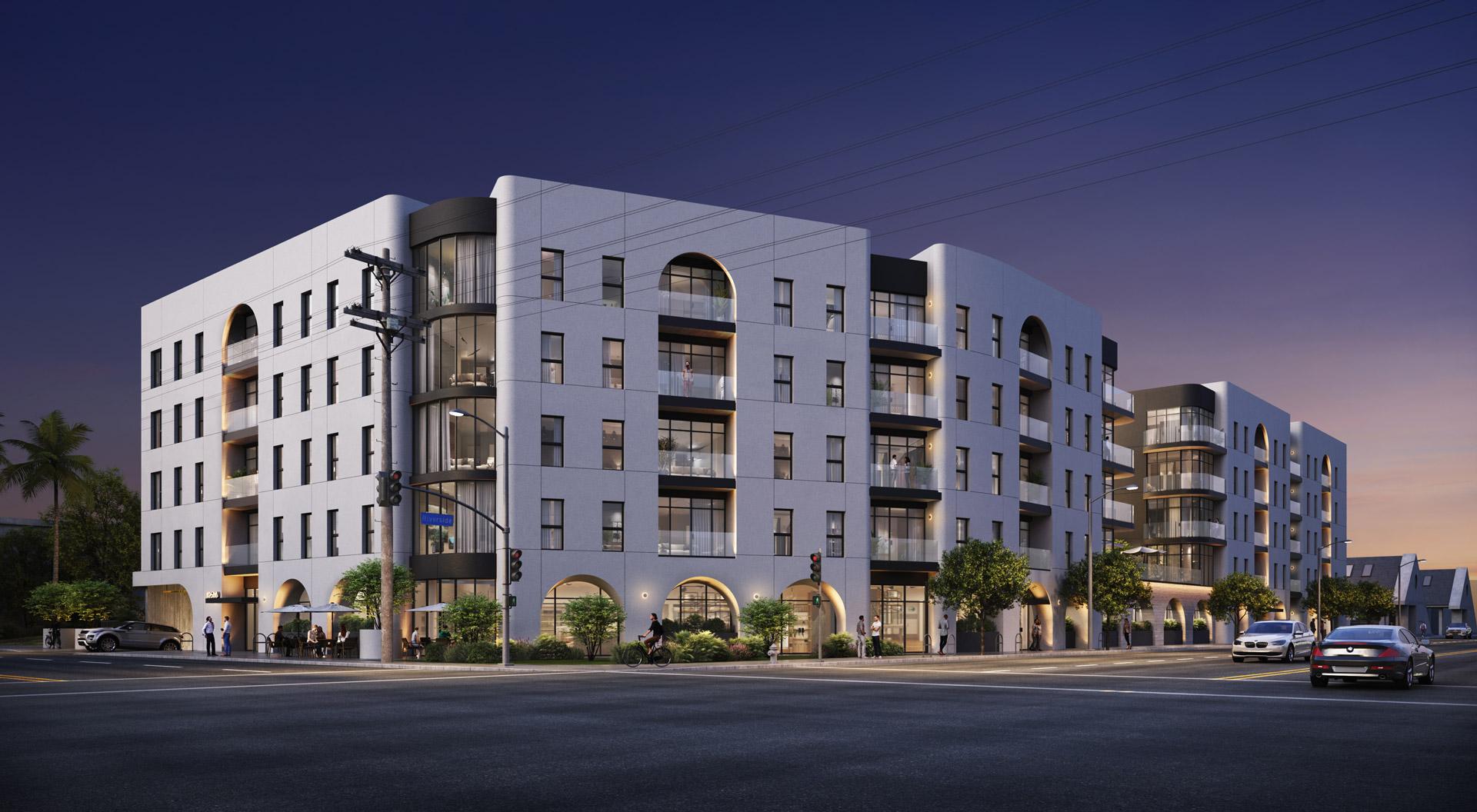
12500 Riverside Drive via JZA Architecture
Plans include 25 apartments reserved for very low-income households and eight for moderate-income households. The inclusion of these units qualifies the project for additional floor area and height through city housing incentive programs.
A two-level underground parking facility with capacity for 254 vehicles is part of the proposal. The project is located within the Valley Village Specific Plan area and is advancing under administrative review procedures.
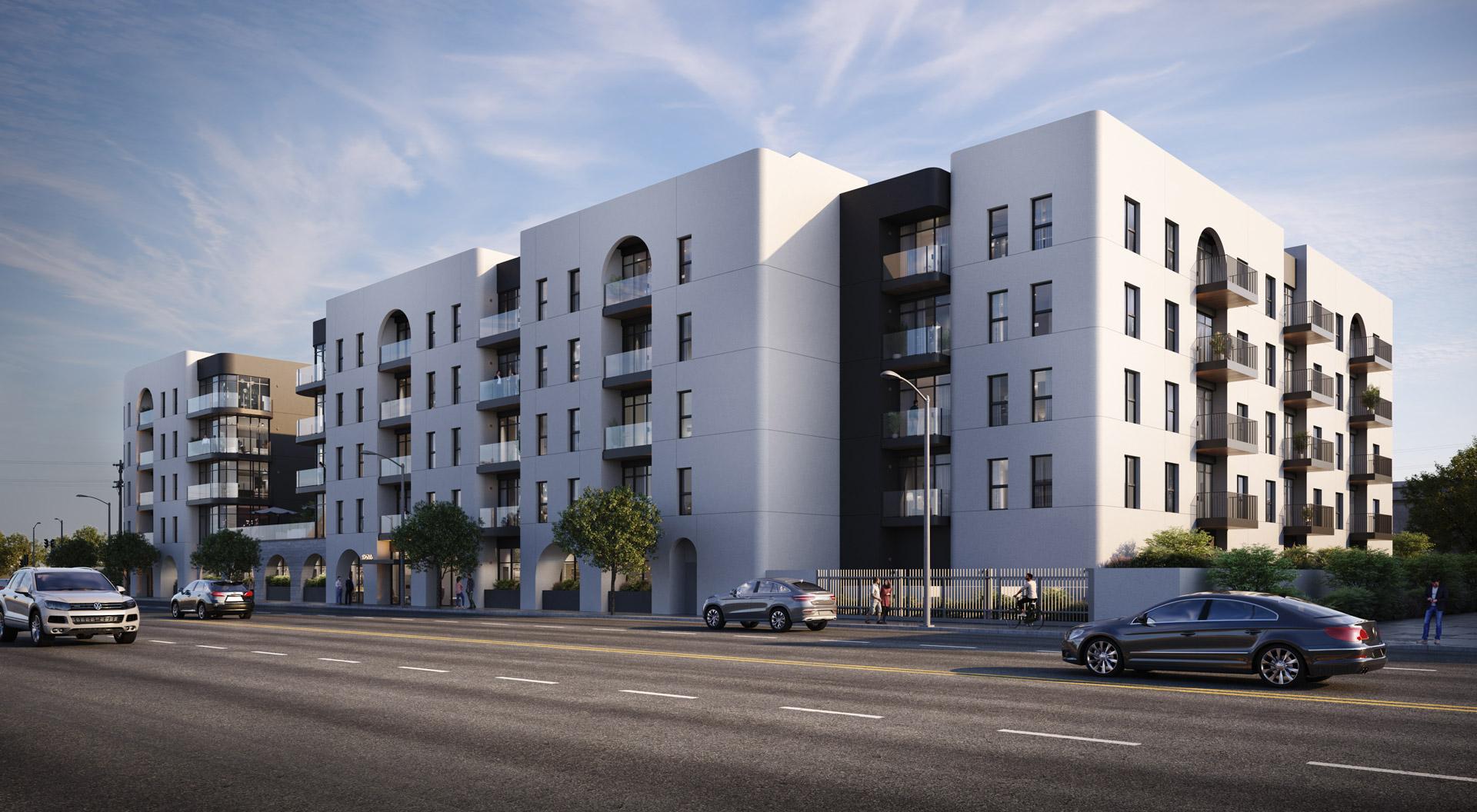
12500 Riverside Drive View 12500 Riverside Drive via JZA Architecture
Designs from JZA Architecture show a contemporary white stucco façade with floor-to-ceiling glass balconies and rounded massing at the street corner. The building’s base features a series of arches forming a shaded walkway, adding rhythm and visual softness to the sidewalk edge. The upper levels follow a streamlined geometry, punctuated by curved balcony lines that soften the building’s vertical form.
No construction timeline has been made public.
Subscribe to YIMBY’s daily e-mail
Follow YIMBYgram for real-time photo updates
Like YIMBY on Facebook
Follow YIMBY’s Twitter for the latest in YIMBYnews

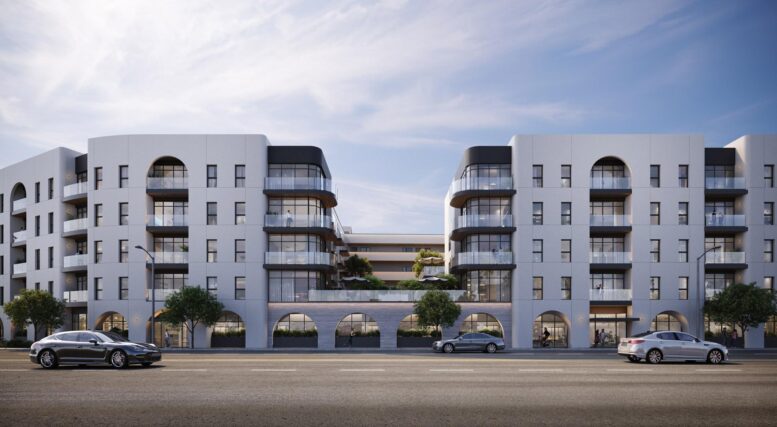
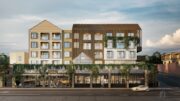
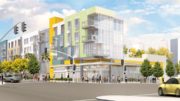
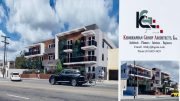
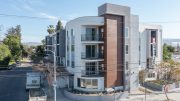
My name is Seda KARAPETYAN,I am retired.I need affordable one bedroom apartment.please and Thank you
WHEN DOES CONSTRUCTION BEGIN ???? NEED TO GET ON LIST FOR LOW INCOME APT. NOW !