Exterior work is wrapping up at 5501 N. Laurel Canyon Boulevard, in Valley Village. The project will bring denser housing, along with some low income units to the area. Recent renderings show a redesign of the exterior aesthetic, while structural elements remain the same. Permits were initially filed in 2016, but then delayed to meet disabled access requirements. The site previously contained a smaller commercial structure.
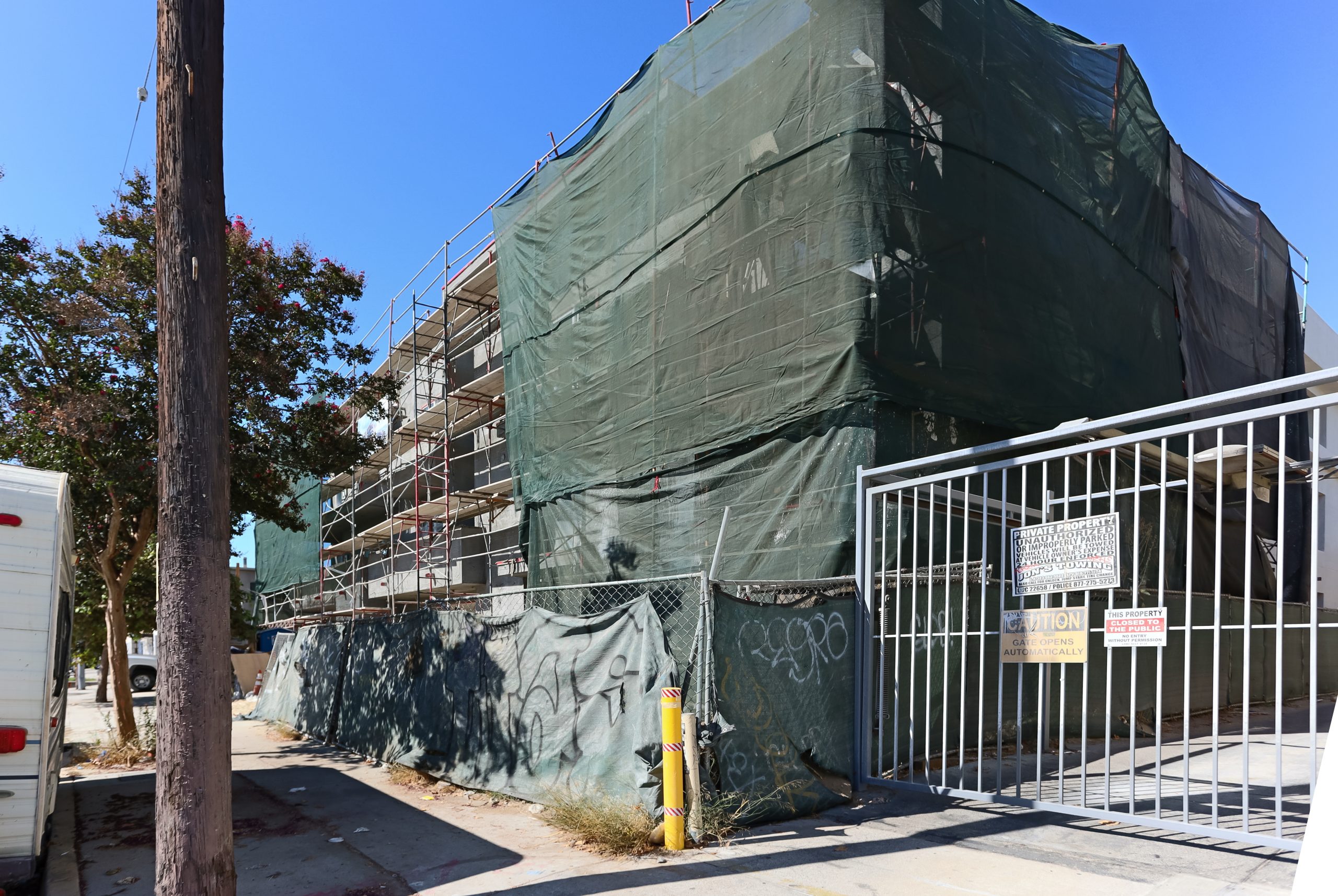
5501 North Laurel Canyon Boulevard. Photo by Stefany Hedman.
When completed, the building will have 44,200 square feet of floor and be three stories tall. The dimensions will be approximately 33 feet tall, 264 feet long, and 88 feet wide. Inside, there will be 46 units. Six units will be low income housing.
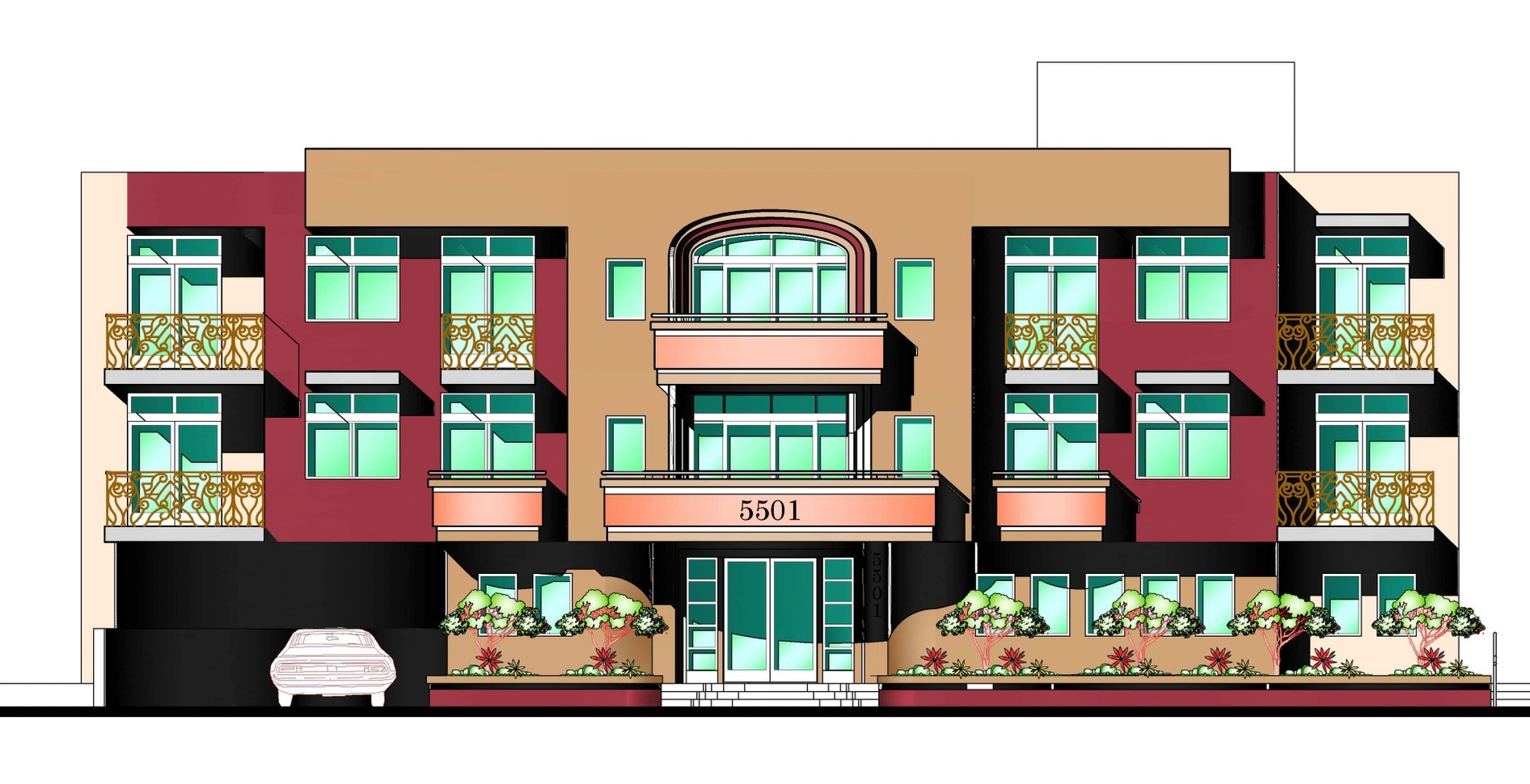
5501 North Laurel Canyon Boulevard. Image by Khorramian Group Architects.
Ample parking will be onsite. There will be 49 compact, 4 disabled, and 70 standard stalls. 46 long term and 5 short term bicycle parking spaces will be provided. Multiple bus stops are on both ends of the block, the closest being the Laurel Canyon/G Line.
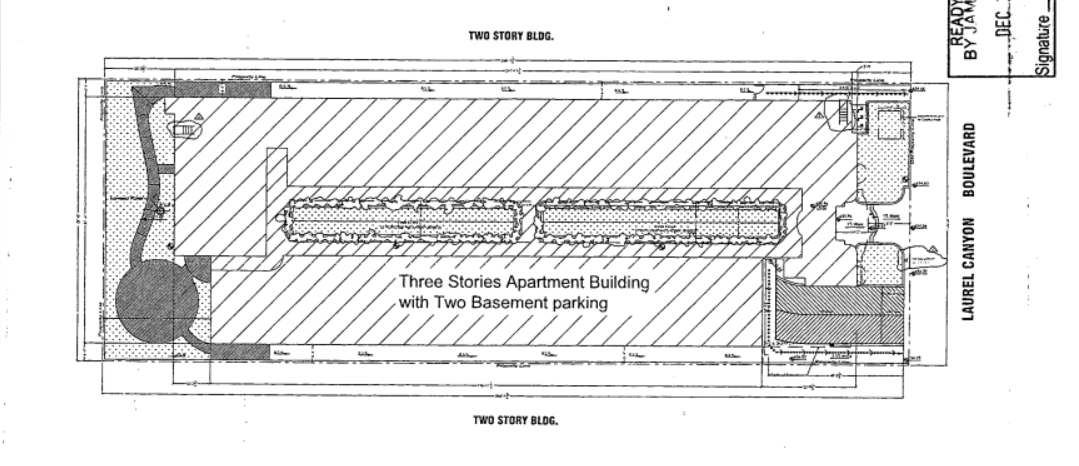
5501 North Laurel Canyon Boulevard. Image by Khorramian Group Architects.
Khorramian Group Architects are behind the design. Previous renderings depict a contemporary aesthetic, with deco influences, such as a prominent archway and wrought iron detailing. Modern updates show a sharper look, with green marble accents, glass balconies, and exterior wood paneling. $8.6 million was the permit valuation at time of filing.
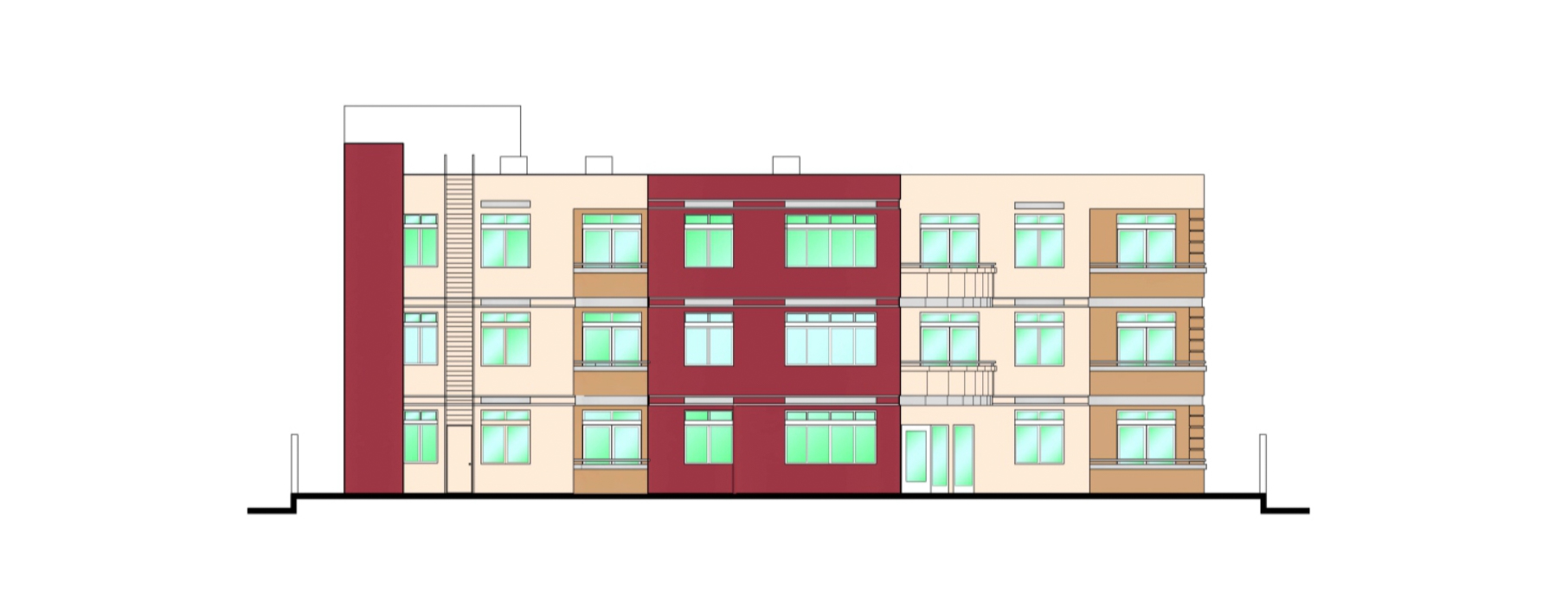
5501 North Laurel Canyon Boulevard. Image by Khorramian Group Architects.
Subscribe to YIMBY’s daily e-mail
Follow YIMBYgram for real-time photo updates
Like YIMBY on Facebook
Follow YIMBY’s Twitter for the latest in YIMBYnews

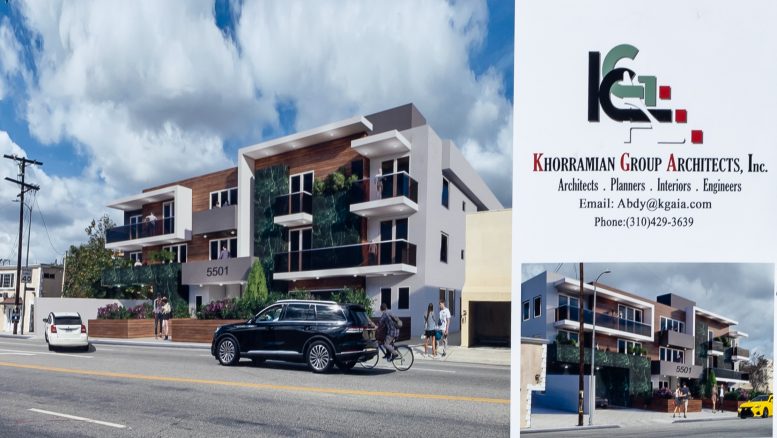




a new standard for terrible in LA.
sheesh.