A new mixed-use project is under construction taking shape and form at 700 North Virgil Avenue in Los Angeles. The project proposal includes the development of a new six-story building offering spaces for residential units and retail space.
Culver City-based Continental Development Group is the project developer. Kevin Tsai Architecture is responsible for the designs.
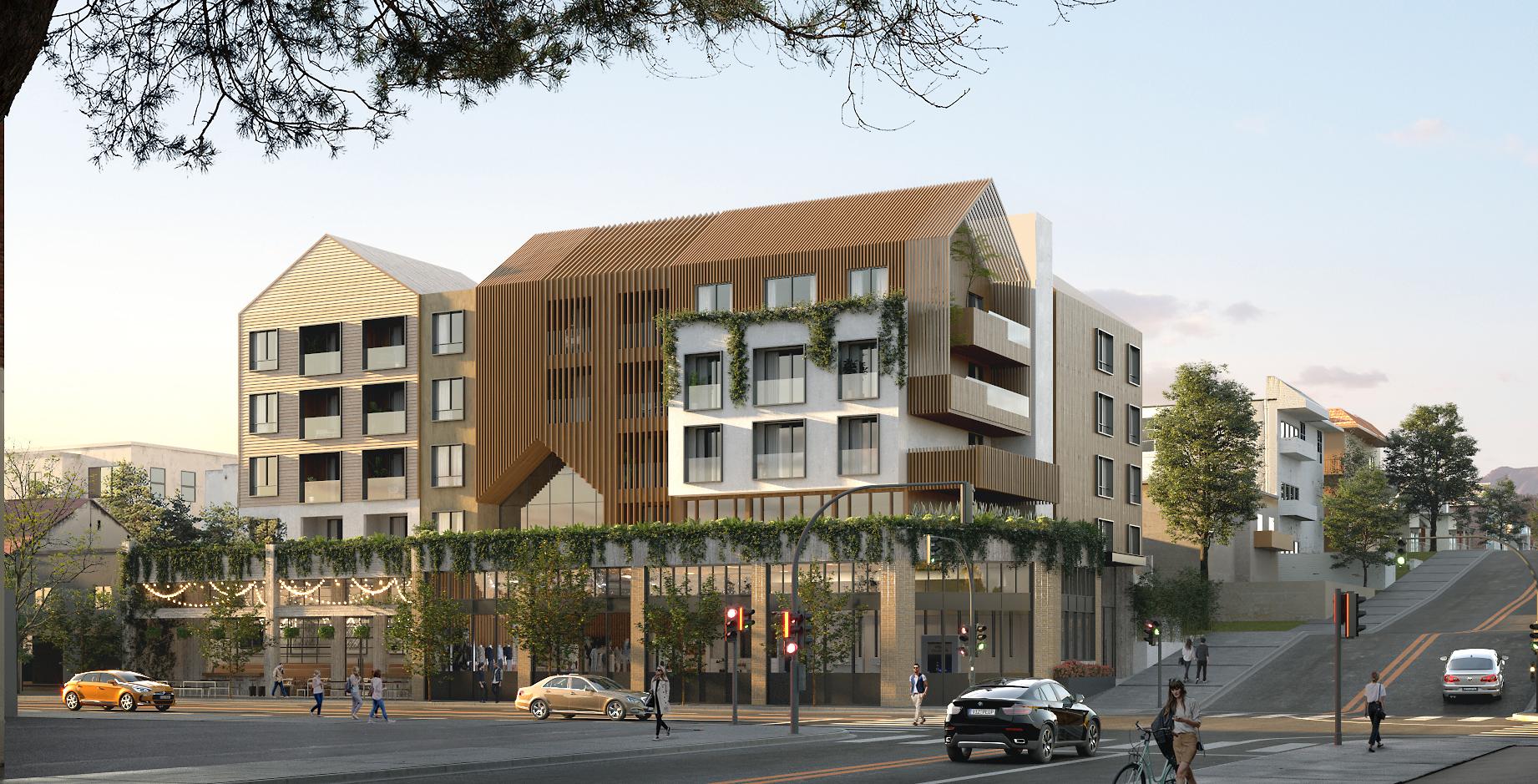
700 North Virgil Avenue via Kevin Tsai Architecture
The project started construction two years ago, and now the project site can be seen developed with a six-story edifice. Upon completion, the mixed-use complex will offer 37 apartments and ground-floor retail space spanning an area of 9,500 square feet. Plans also call for a two-level, 45-car subterranean parking garage.
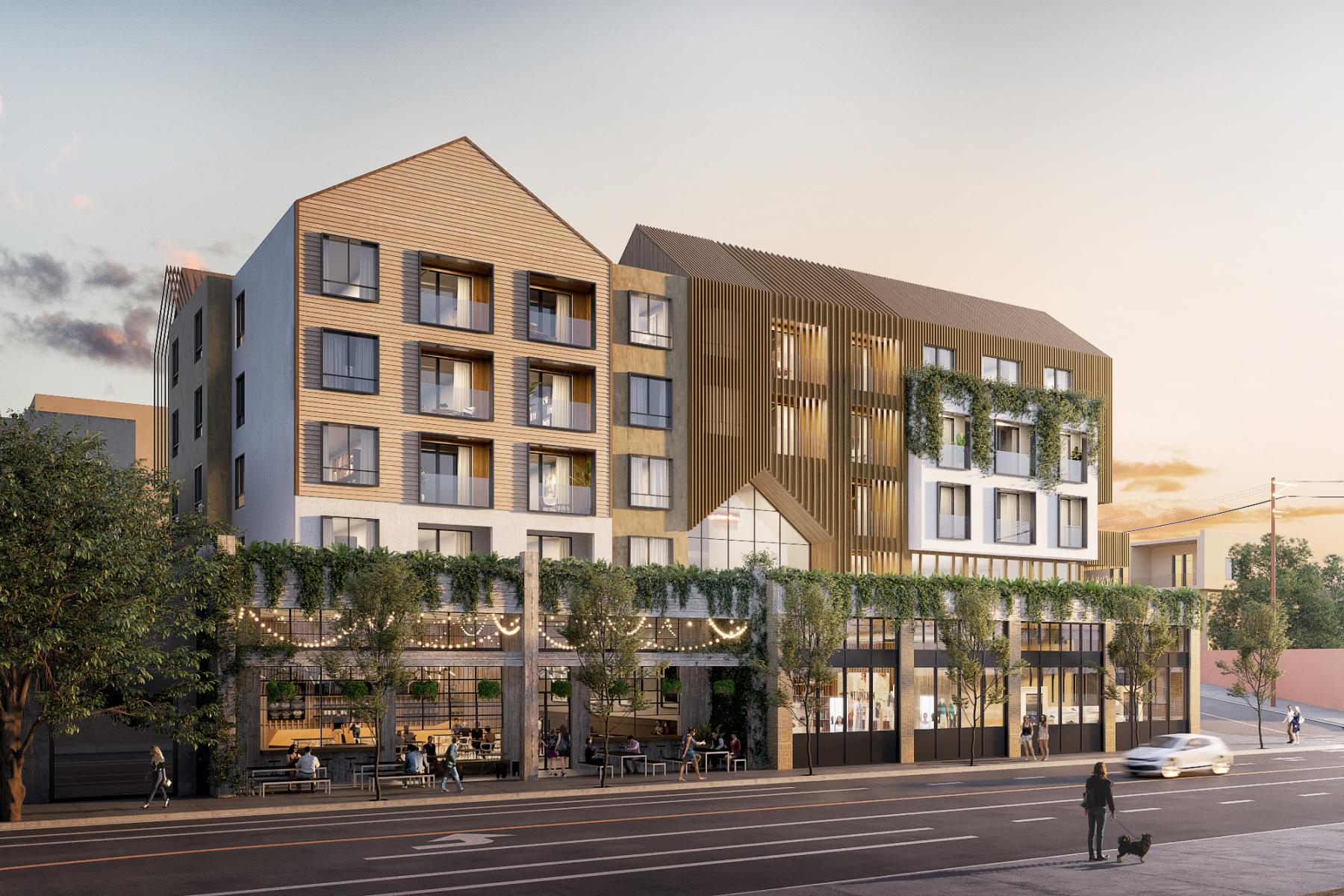
700 North Virgil Avenue View via Kevin Tsai Architecture
Project approvals include Transit Oriented Communities incentives to permit a larger development than typically allowed by zoning rules. In exchange, four of the new studio, one-, and two-bedroom apartments are to be set aside for rent as extremely low-income affordable housing for a period of 55 years.
The project site is located at the intersection of Melrose Avenue and Virgil Avenue. The estimated completion date has not been revealed yet.
Subscribe to YIMBY’s daily e-mail
Follow YIMBYgram for real-time photo updates
Like YIMBY on Facebook
Follow YIMBY’s Twitter for the latest in YIMBYnews

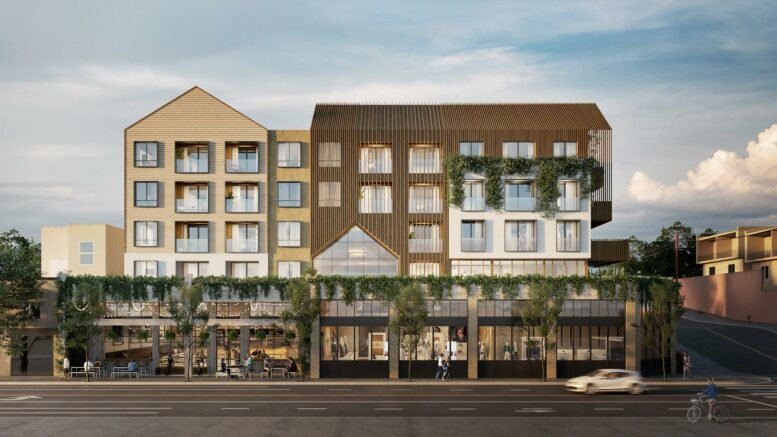
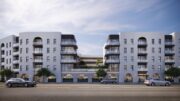
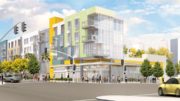
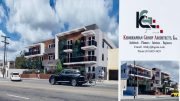
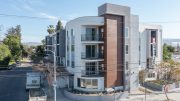
Be the first to comment on "Mixed-Use On the Rise at 700 North Virgil Avenue, Los Angeles"