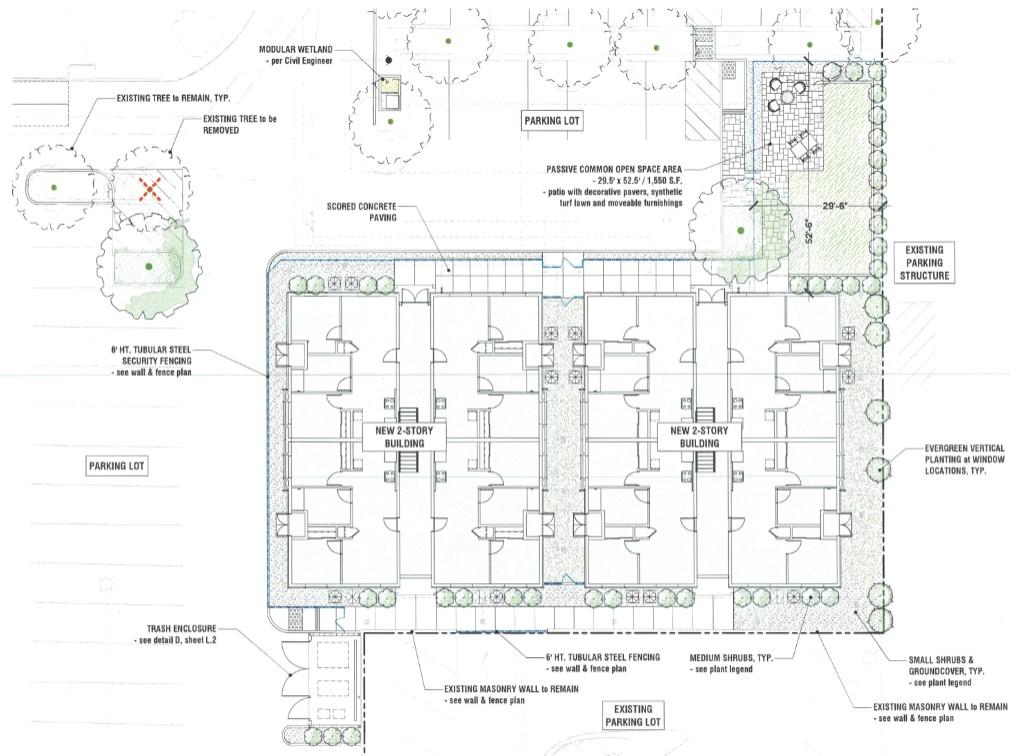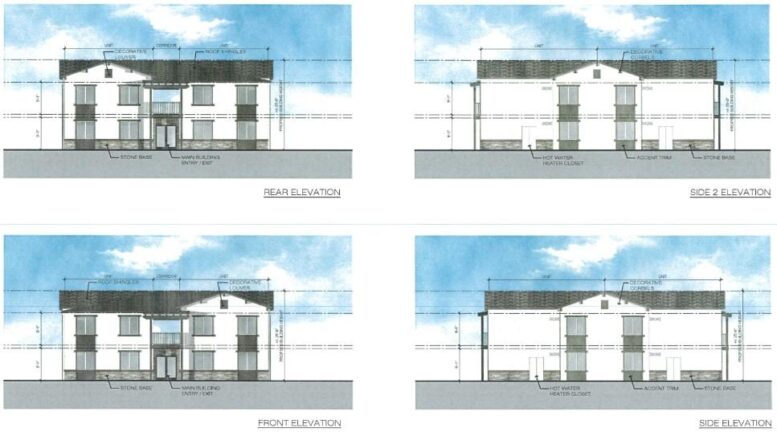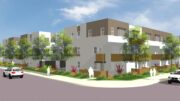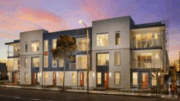Santa Ana Planning Commission is reviewing the submitted project plans that propose the development of a new residential community at 2130 East 4th Street in Santa Ana. The project proposal includes the construction of multi-building complex offering 15 apartments, amenity space, and community area.
Olive Crest is listed as the project developer. BSB Design is responsible for the designs.

2130 East 4th Street Plan via BSB Designs
Once approved, the complex will feature a series of two-story buildings that will house 15 apartments designed as two-bedroom floor plans. The floor plans will range from 761 square feet to 785 square feet. Additionally, a community room and a laundry area will also be proposed as a part of the project. The buildings are arranged around a shared courtyard with seating areas and decorative landscaping.
Renderings show two simple volumes with gabled roofs, horizontal siding, and stone-trimmed bases. Each unit includes a recessed front entrance beneath a covered canopy. The site layout incorporates passive open space with synthetic turf and movable furnishings.
The project seeks density bonus concessions to lower open space and parking obligations. In return, three units will be designated for households earning 30 to 50 percent of the area median income.
The housing community will sit directly adjacent to Olive Crest’s administrative offices. The estimated construction timeline has not been revealed yet.
Subscribe to YIMBY’s daily e-mail
Follow YIMBYgram for real-time photo updates
Like YIMBY on Facebook
Follow YIMBY’s Twitter for the latest in YIMBYnews






Be the first to comment on "Santa Ana to Welcome 15 New Residences at 2130 East 4th Street"