Construction is nearly complete on a new mixed-use development at 1650 Lincoln Boulevard in Downtown Santa Monica. The project replaces a low-rise commercial building and rises just north of the 10 Freeway, on a prominent stretch of Lincoln Boulevard.
Tishman Speyer is the developer behind the project. KFA Architecture is serving as the design firm.
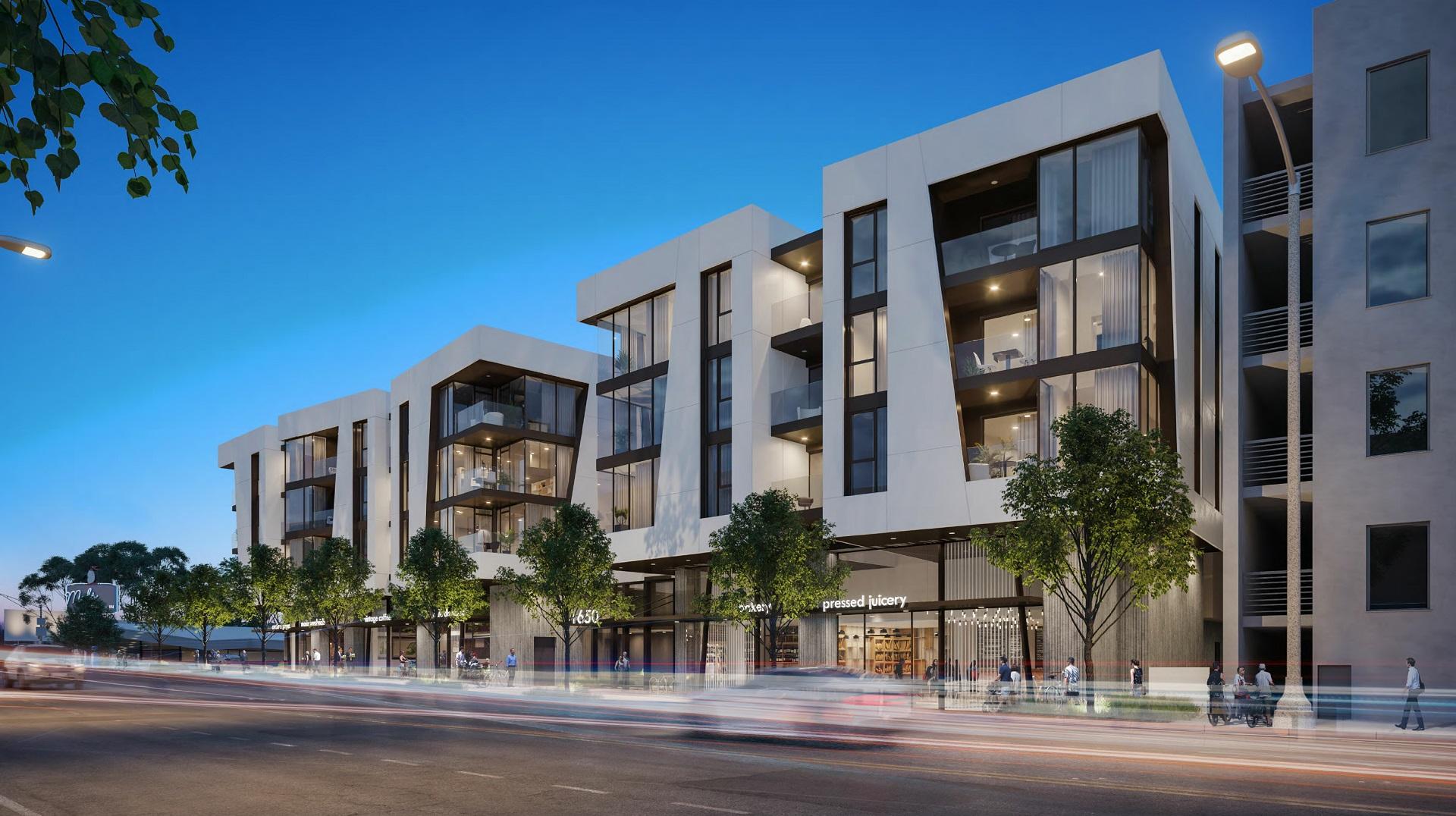
1650 Lincoln Boulevard via KFA Architecture
The five-story structure will feature 98 residential units above approximately 6,000 square feet of ground-floor retail. A three-level parking garage tucked behind the building will provide space for 206 vehicles, along with dedicated bicycle storage.
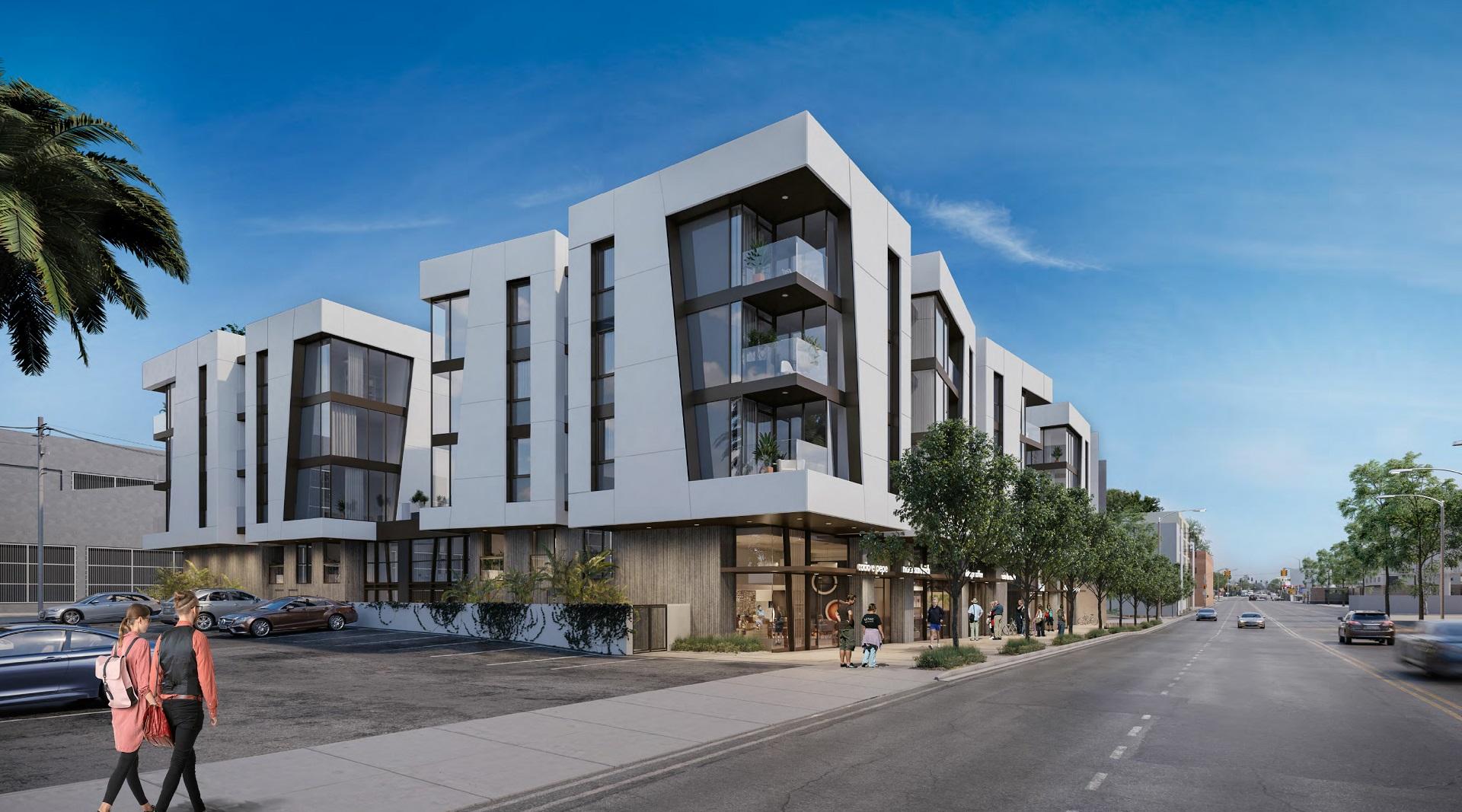
1650 Lincoln Boulevard View via KFA Architecture
The building’s contemporary design features clean geometric lines, recessed balconies, and offset massing that adds visual depth to the façade. Floor-to-ceiling windows frame many of the units, bringing in natural light and enhancing street visibility from inside.
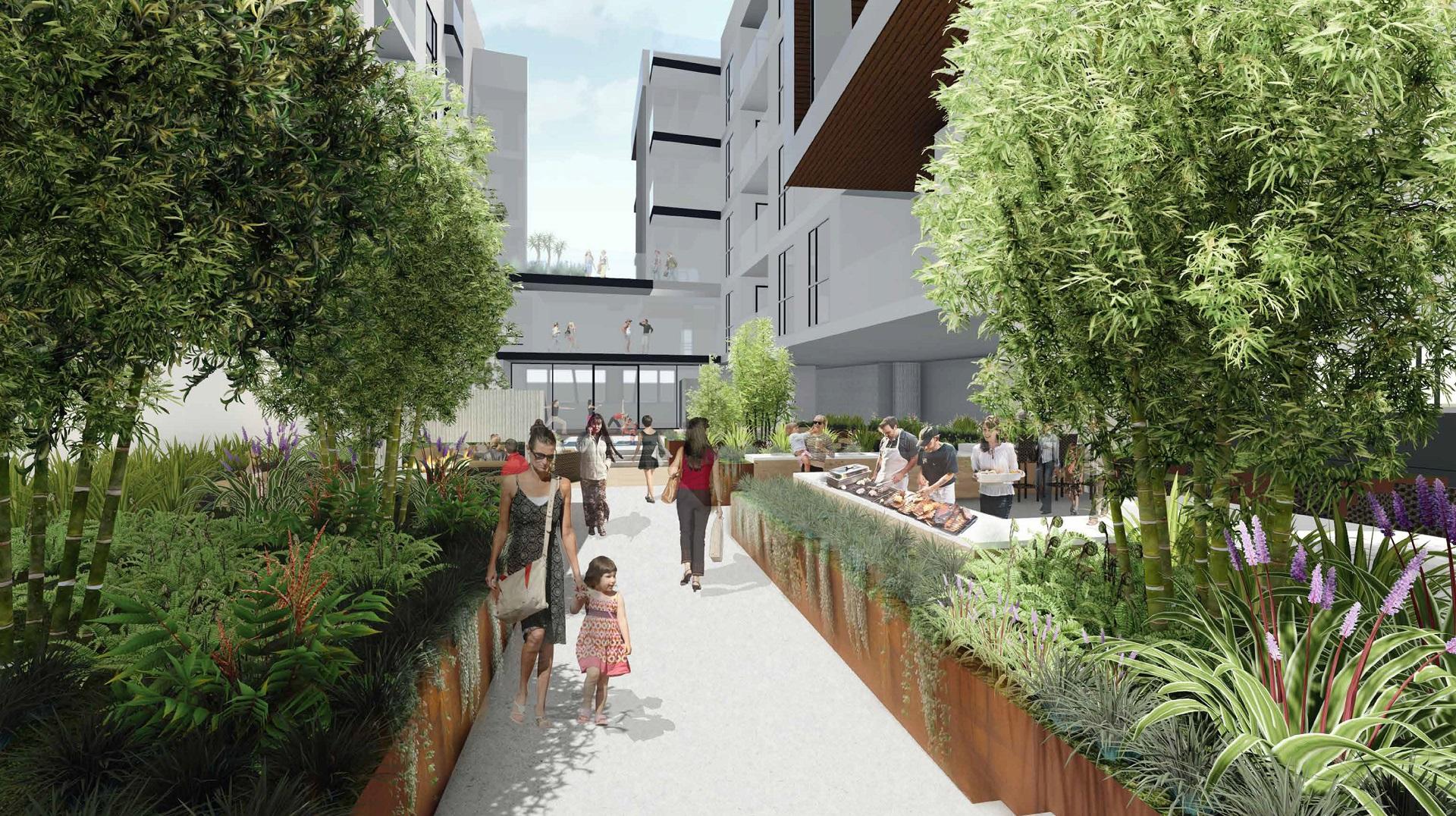
1650 Lincoln Boulevard Green Space via KFA Architecture
At the heart of the project is a landscaped interior courtyard designed to serve as a shared outdoor amenity. The courtyard will include shaded seating areas, raised planters, and gathering zones intended to foster community interaction among residents.
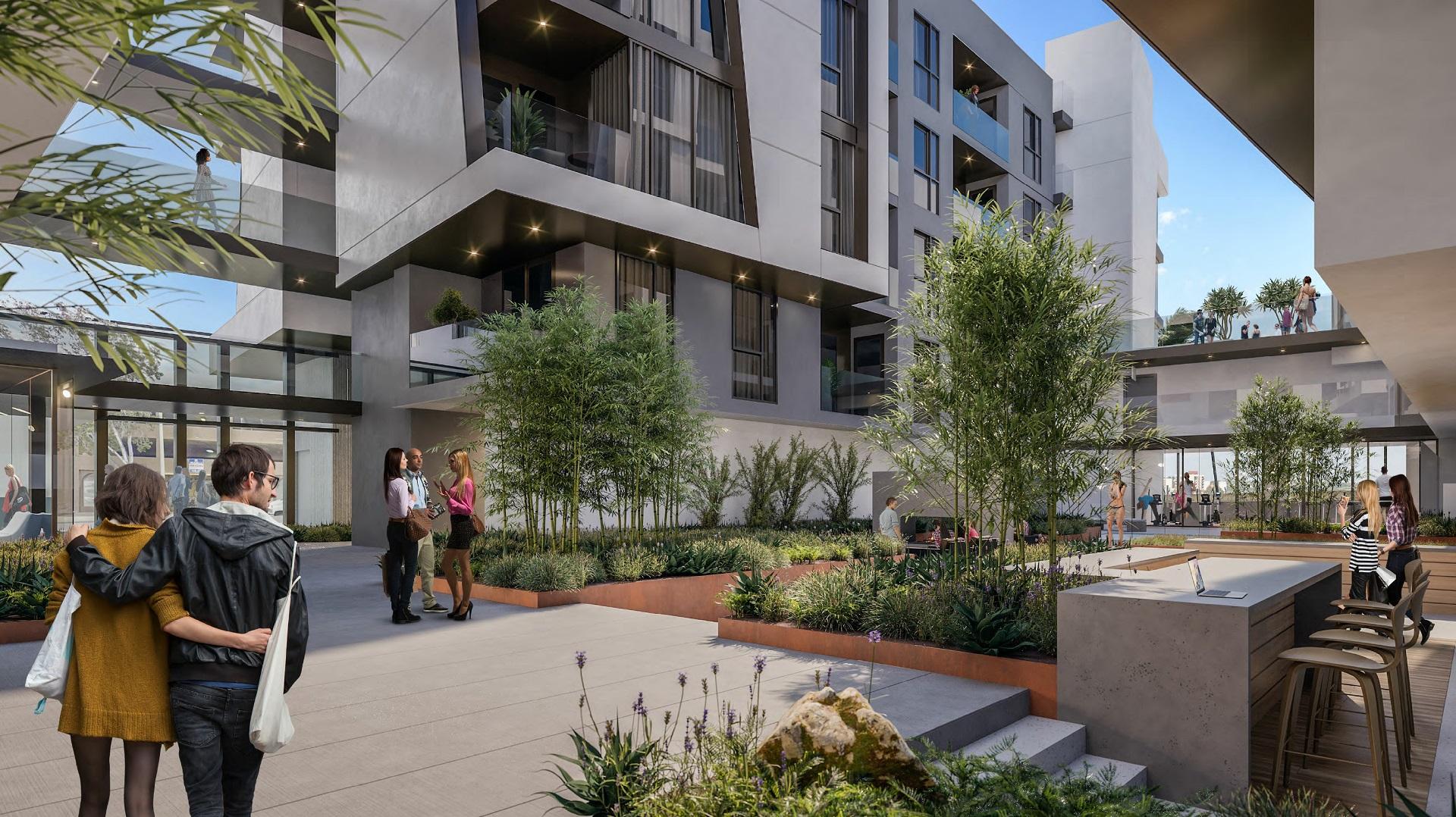
1650 Lincoln Boulevard Courtyard via KFA Architecture
Completion is anticipated by early 2026, with the structure having already topped out. Once open, the development is expected to bring new retail activation and additional housing options to a walkable, transit-accessible part of the city.
Subscribe to YIMBY’s daily e-mail
Follow YIMBYgram for real-time photo updates
Like YIMBY on Facebook
Follow YIMBY’s Twitter for the latest in YIMBYnews

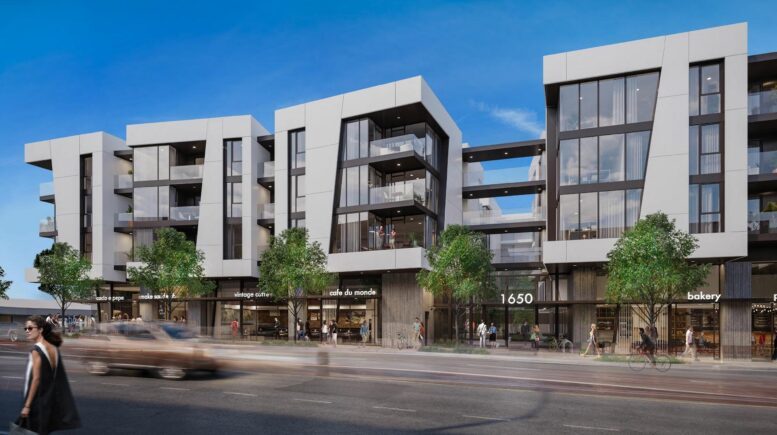
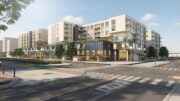
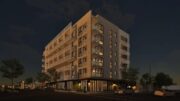
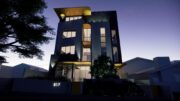
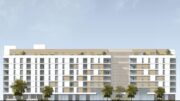
Be the first to comment on "Coming Soon | New Mixed-Use at 1650 Lincoln Boulevard in Santa Monica"