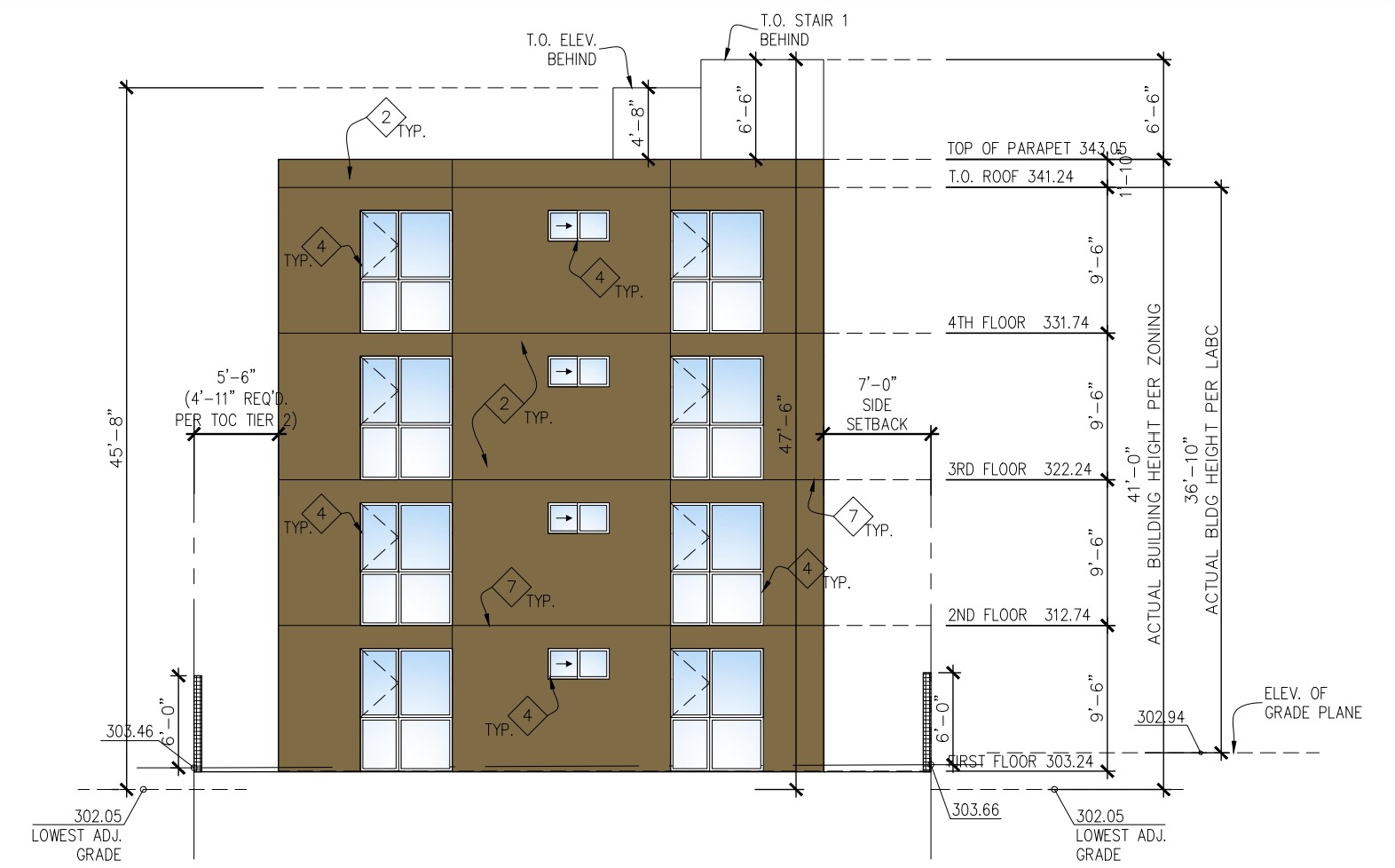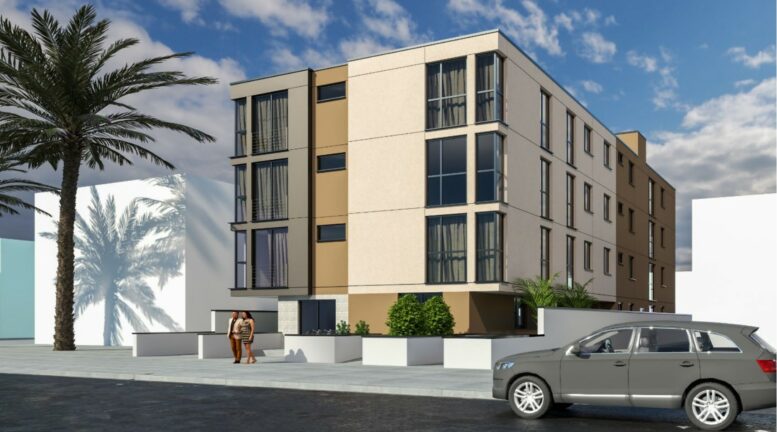Last week, Los Angeles City Planning Commission held a meeting to discuss a residential project proposed at 1212 North Orange Drive in Hollywood, Los Angeles. The project proposal includes the construction a new four-story building offering dwelling units, Accessory Dwelling Units (ADUs), landscaped open areas, and onsite parking.
Venicci Investment Group is the owner. Architect Sam Ghanouni (SG Design Inc) is responsible for the designs.

1212 North Orange Drive South Elevation via SG Design Inc
The project site spans an area of 7,203 square feet. The scope of work includes the development and maintenance of a new four-story building offering eight apartments. The building will yield a total built-up area spanning 14,328 square feet. It also proposes one attached Accessory Dwelling Unit (ADU) that is subject to separate ministerial review.
The apartment complex will provide 963 square feet of usable open space via a ground-floor recreation room and rear yard open space. Parking for 16 vehicles will be provided on a single-leveled subterranean garage. The complex will also provide a total of 10 bicycle parking spaces, including eight long-term and two short-term spaces.

1212 North Orange Drive East Elevation via SG Design Inc
The units will be designed as a mix of four two-bedroom, three three-bedroom, and one four-bedroom floor plans. The proposed ADU will also be a four-bedroom unit. A rooftop deck will cap the structure that is proposed to rise 41 feet high.
The project site currently developed with a single-family dwelling constructed in 1920. The project site qualifies for AB 2097 and TOC Tier 2 base incentive of one parking space required per unit. The estimated construction timeline has not been announced yet.
Subscribe to YIMBY’s daily e-mail
Follow YIMBYgram for real-time photo updates
Like YIMBY on Facebook
Follow YIMBY’s Twitter for the latest in YIMBYnews






Be the first to comment on "Meeting Held for Apartment Building at 1212 North Orange Drive, Hollywood"