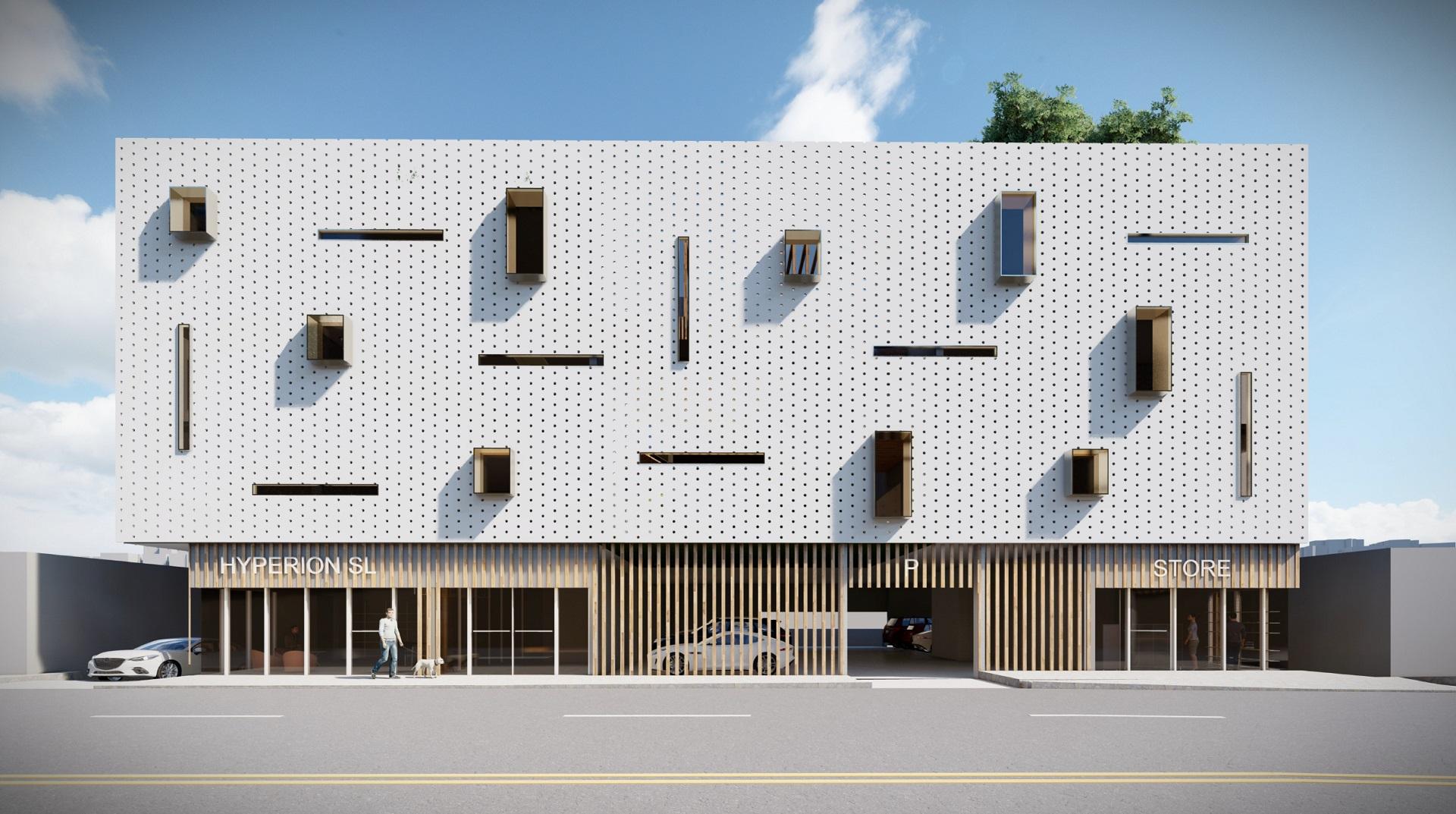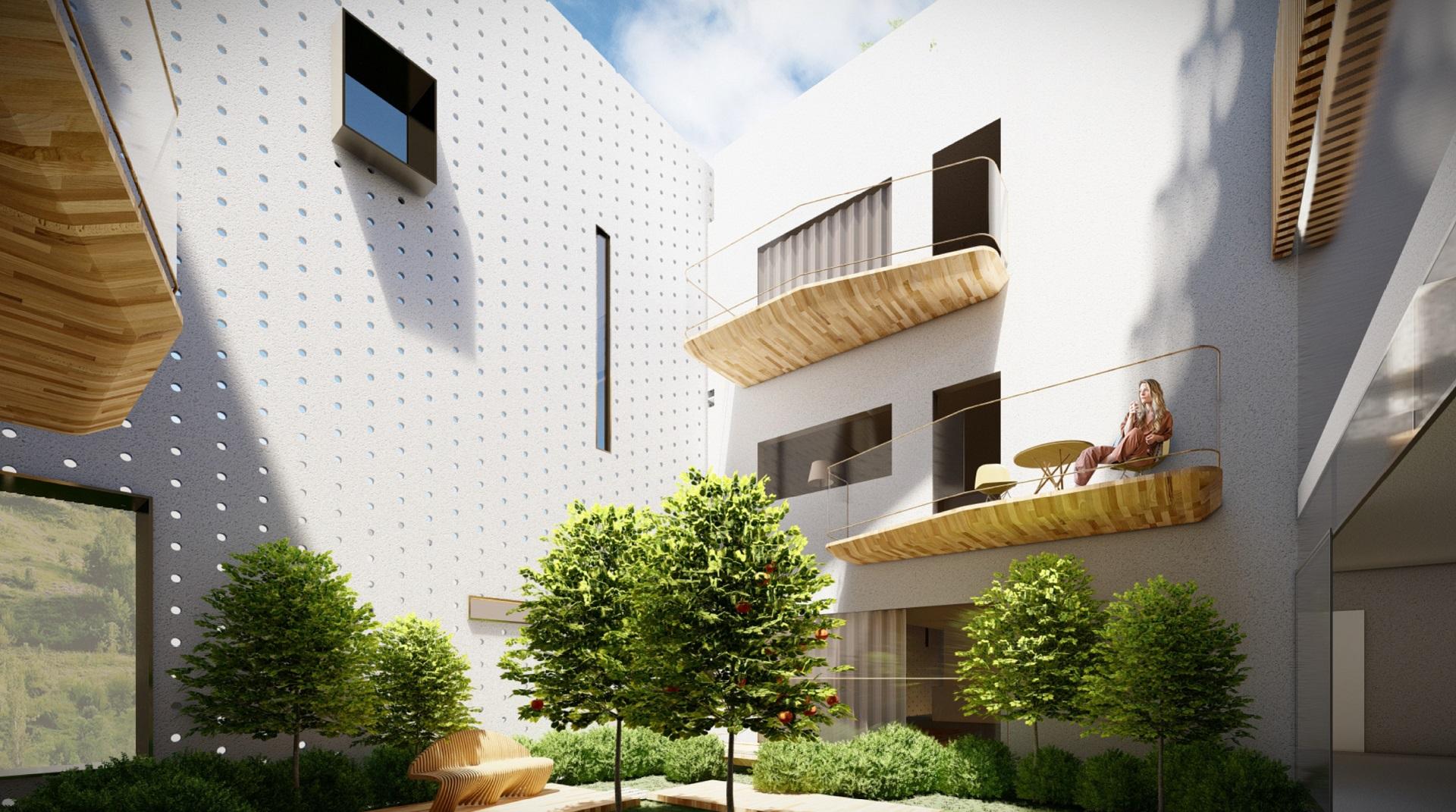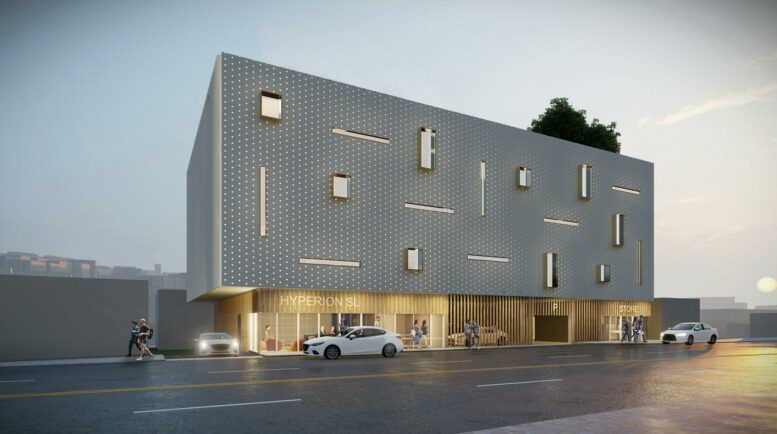A new mixed-use project has been proposed for development at 2336-2346 North Hyperion Avenue, Silver Lake in Los Angeles. The project proposal includes the construction of a new five-story building offering spaces for residential and retail uses. If approved, the project will need a couple of onsite commercial buildings to be demolished.
CK Development is listed as the project developer. RoTo Architects and FSY Architects are responsible for the designs.

2346 Hyperion Avenue View via RoTo Architects
The scope of work includes the construction of a new five-story building offering 15 residential units and commercial space spanning an area of 477 square feet. The units are designed as one-bedroom and two-bedroom apartments. Parking is proposed for 21 vehicles.
Requested entitlements include density bonus incentives to permit greater height and floor area than allowed by zoning rules. In exchange, the developer will set aside two of the new apartments as very low-income affordable housing.

2346 Hyperion Avenue Courtyard via RoTo Architects
Renderings reveal a facade designed with perforated white concrete, metal panels, and wood louvers. The mixed-use employs courtyards and amenity deck for circulation and light. and amenity decks carved into the building, providing open space for future residents.
A project application was submitted to the Los Angeles Department of City Planning and a review meeting has been scheduled for February 14. The estimated construction timeline has not been announced yet.
Subscribe to YIMBY’s daily e-mail
Follow YIMBYgram for real-time photo updates
Like YIMBY on Facebook
Follow YIMBY’s Twitter for the latest in YIMBYnews






Be the first to comment on "Hearing Scheduled for Mixed-Use at 2346 North Hyperion Avenue, Silver Lake"