A new mixed-use project has been proposed for development at 1155 East Colorado Boulevard in Pasadena. The project proposal includes the construction of a new six-story building offering spaces for residential and retail uses. The project would replace a Michael’s store on the site.
Legacy Lofts LLC (an affiliate of Torkian Construction) is the project applicant. Reed Architectural Group is responsible for the designs.
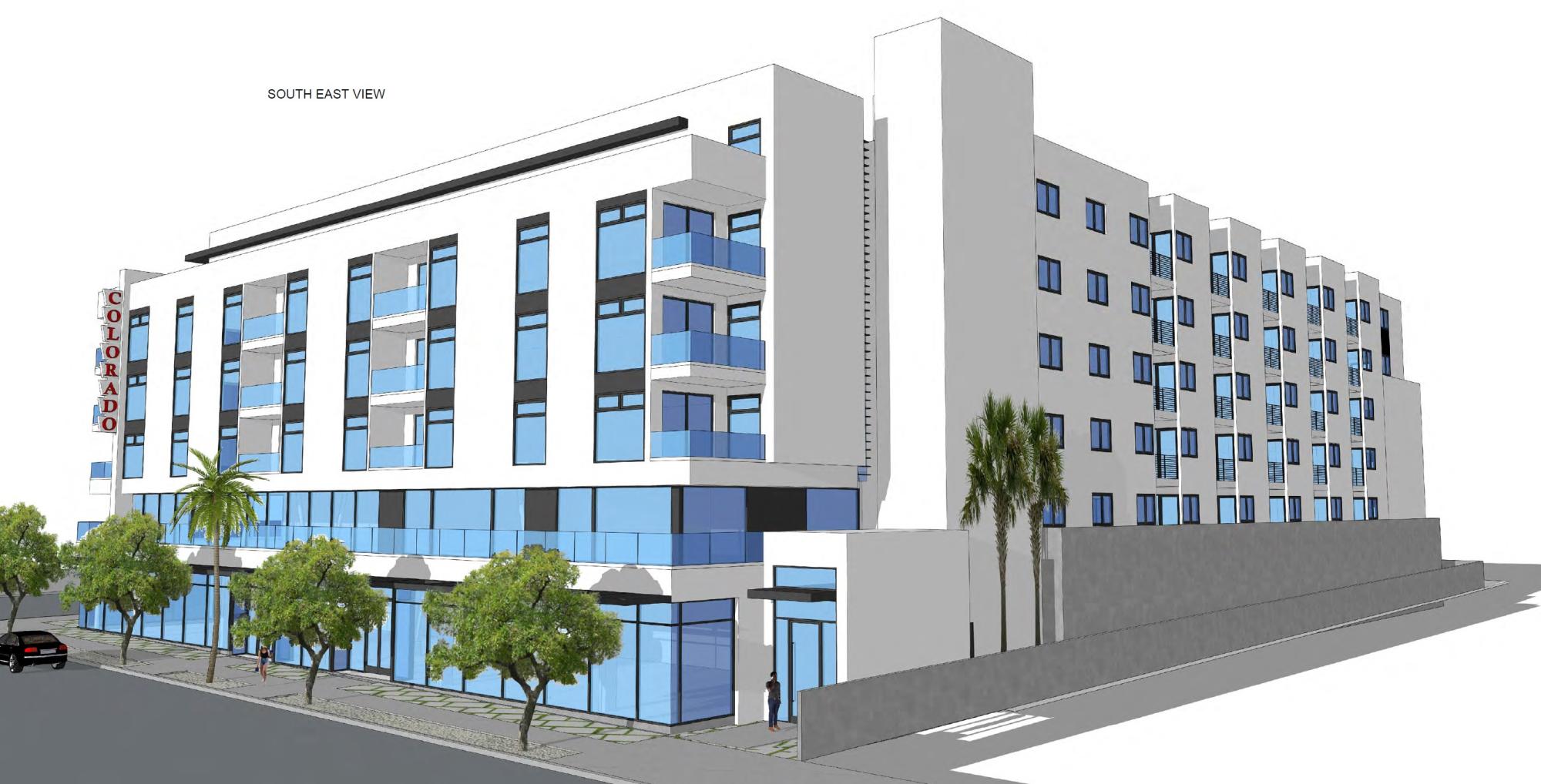
1155 East Colorado Boulevard View via Reed Architectural Group
The scope of work includes redeveloping a two-story structure currently occupied by Michael’s Arts and Crafts Store. Plans call for the new construction of a six-story, approximately 127,000-square-foot building featuring 148 studio, one-, two-, and three-bedroom dwellings above 5,334 square feet of ground-floor commercial space and a semi-subterranean parking garage.
Renderings reveal a contemporary design that exhibits rectilinear forms with clean and simple lines capped by a flat roof design that is interrupted by projecting stair/elevator enclosures to achieve added visual interest along the roofline.
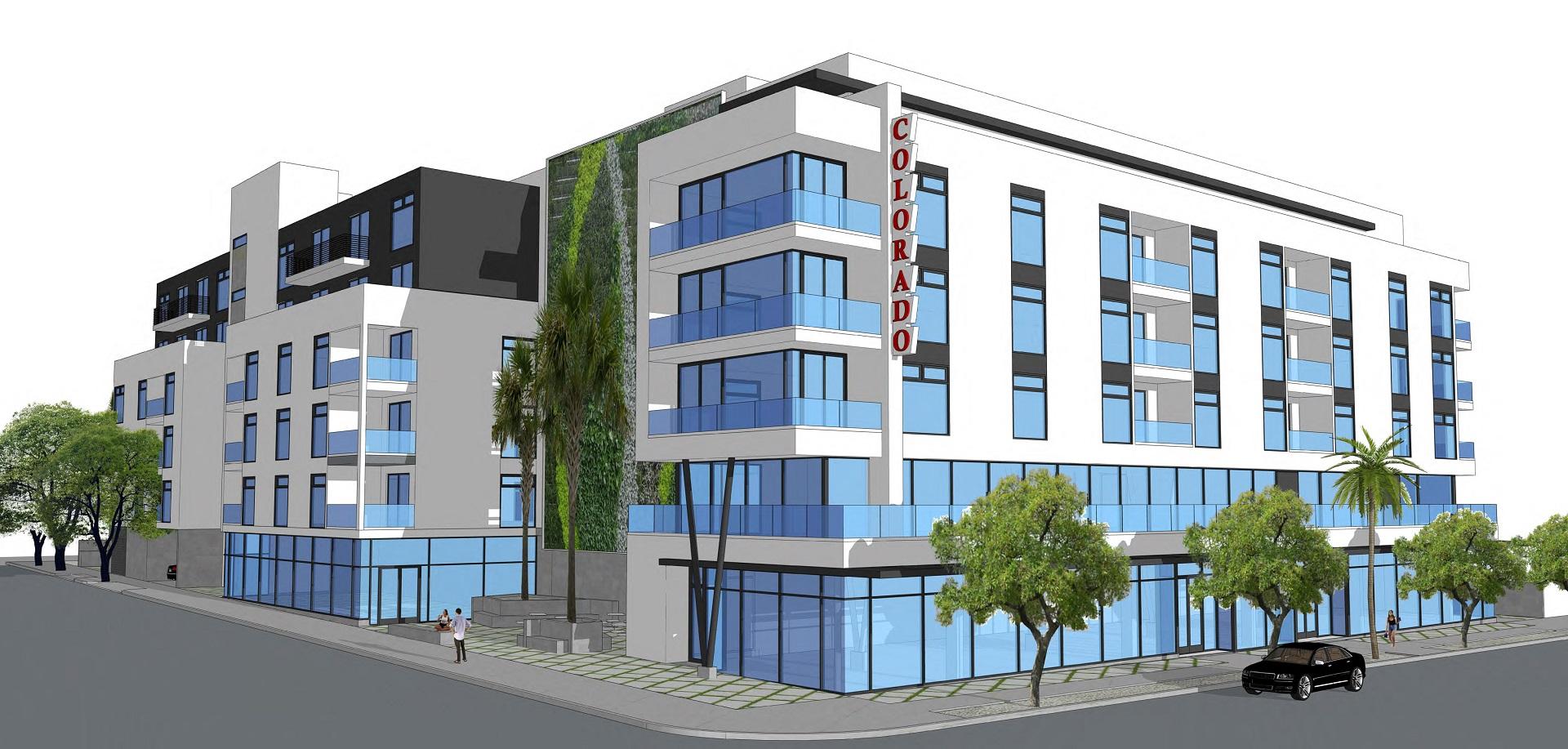
1155 East Colorado Boulevard via Reed Architectural Group
According to the staff report, the proposed design is inspired by a number of design precedents of the same style and is consistent with the existing context within an area that features a combination of newer and older developments as well historic buildings of various architectural styles.
The project presentation was submitted for a conceptual design review. The estimated construction timeline has not been announced yet.
Subscribe to YIMBY’s daily e-mail
Follow YIMBYgram for real-time photo updates
Like YIMBY on Facebook
Follow YIMBY’s Twitter for the latest in YIMBYnews

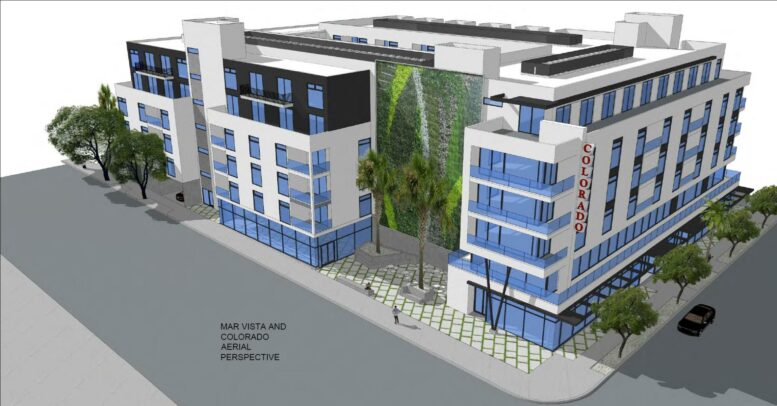

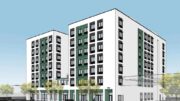
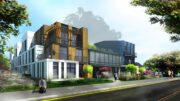
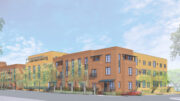
Be the first to comment on "Mixed-Use Planned at 1155 East Colorado Boulevard in Pasadena"