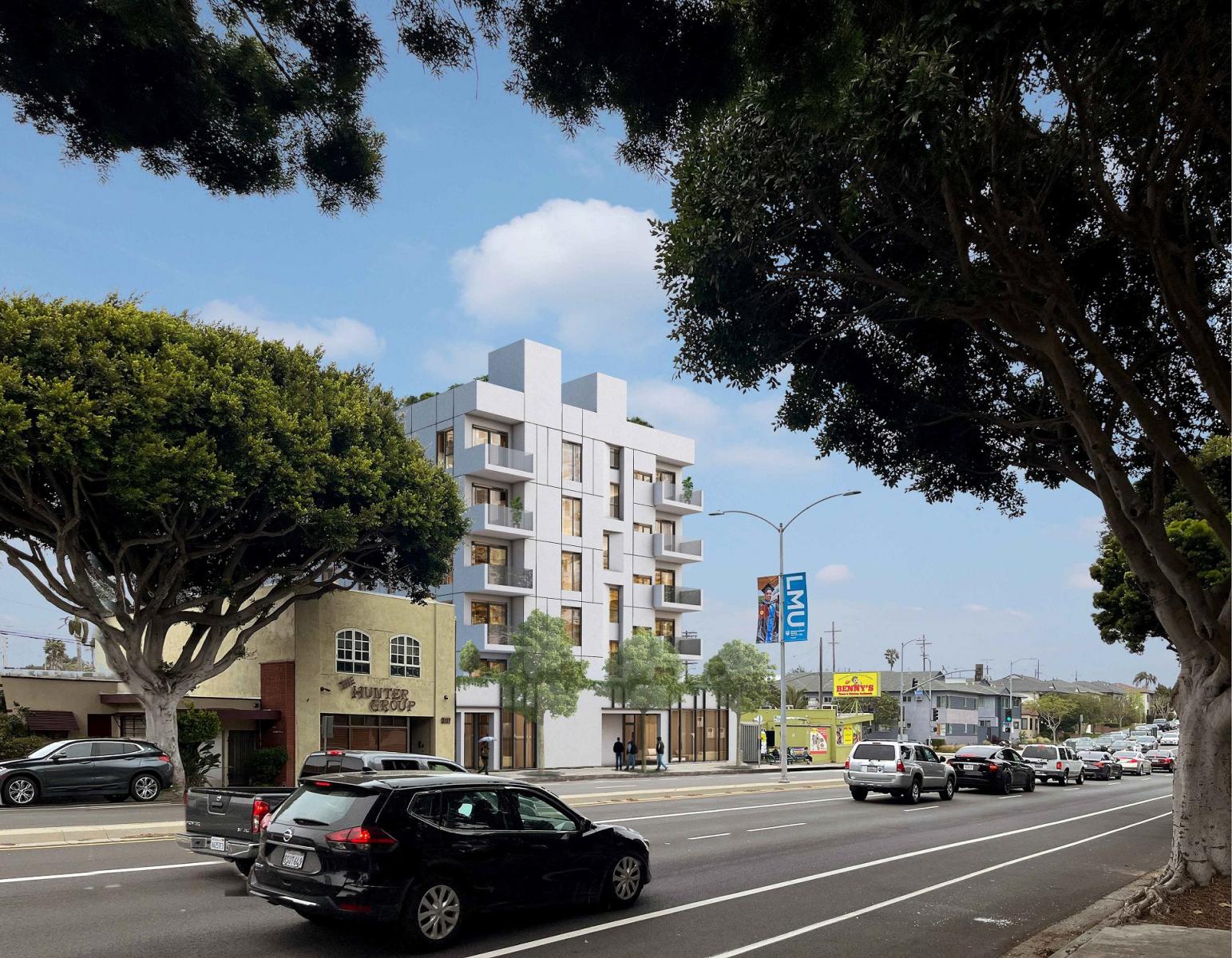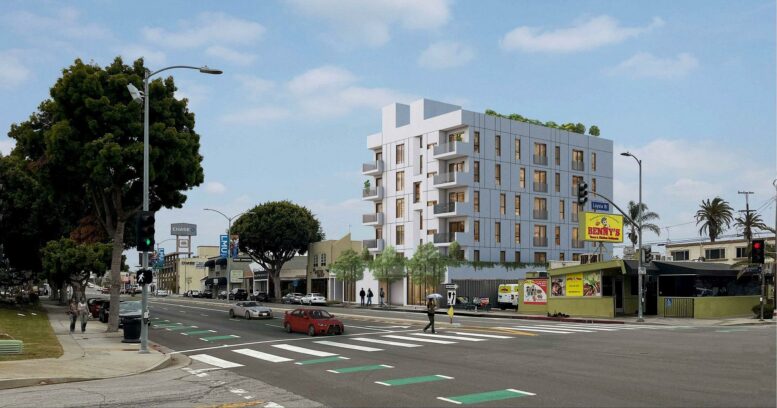A new mixed-use project has been proposed for development at 7111 Manchester Avenue in Westchester. The project proposal includes the development of a six-story building offering spaces for residential and retail uses.
Manchester MF, LLC is listed as the project developer. Mike Design Group is responsible for the designs.

7111 Manchester Avenue View via Mike Design Group
The developer seeks entitlements to redevelop a small commercial building with a new six-story featuring 29 residential units and commercial space. The units will be designed as a mix of studios and one-bedroom floor plans above 499 square feet of ground-floor commercial space. The mixed-use will also offer parking for 26 vehicles.
Requested approvals include density bonus incentives to permit a larger structure than would otherwise be allowed by zoning rules. In exchange, three of the proposed apartments will be set aside for rent as very low-income affordable housing.
Renderings reveal a contemporary podium-type building built with stucco and brick veneer. Plans also show a rooftop amenity deck.
The new mixed-use project will come to a site located at the intersection of Manchester Avenue and Lincoln Boulevard in Westchester.
Subscribe to YIMBY’s daily e-mail
Follow YIMBYgram for real-time photo updates
Like YIMBY on Facebook
Follow YIMBY’s Twitter for the latest in YIMBYnews


Be the first to comment on "Mixed-Use Planned at 7111 Manchester Avenue, Westchester"