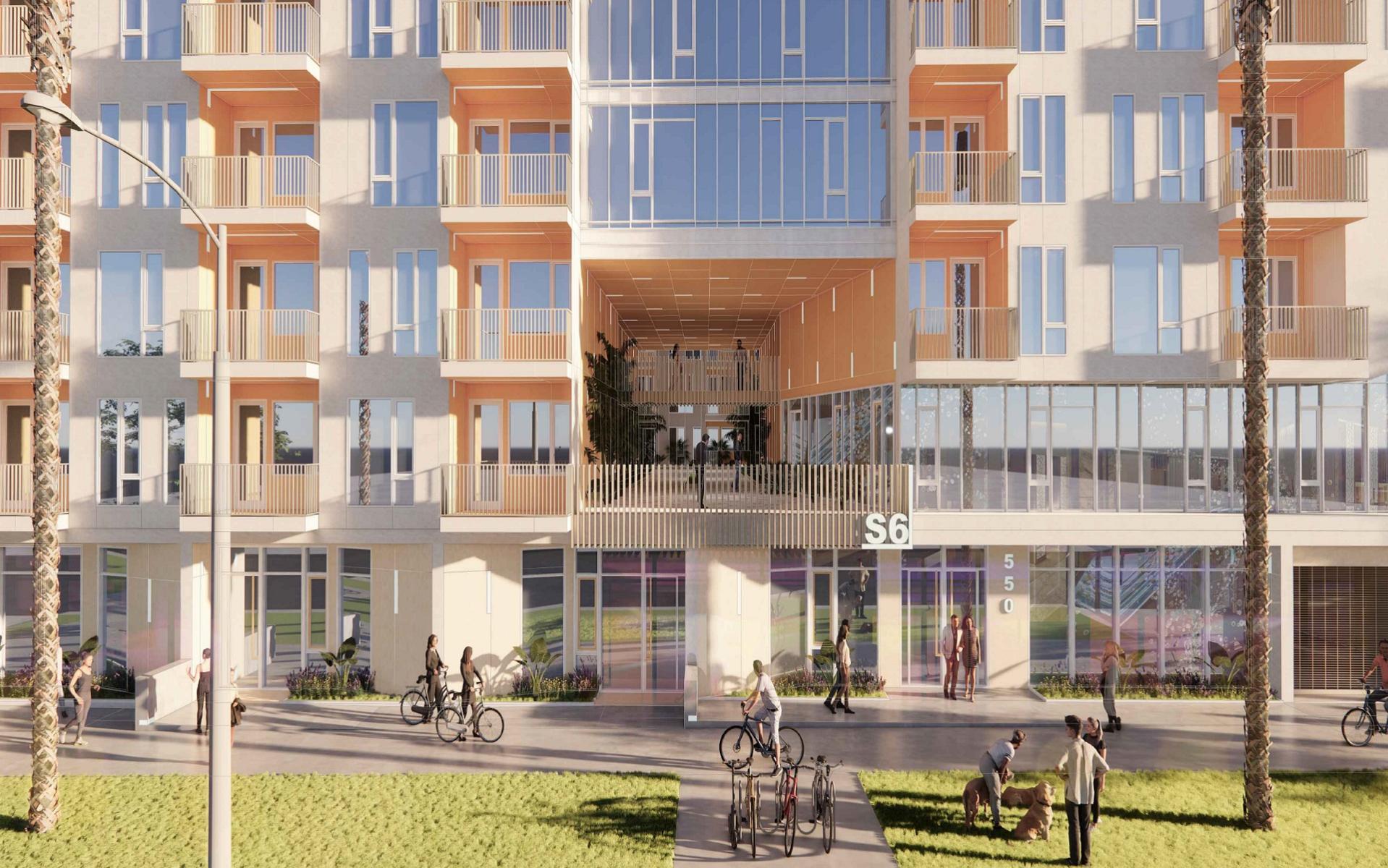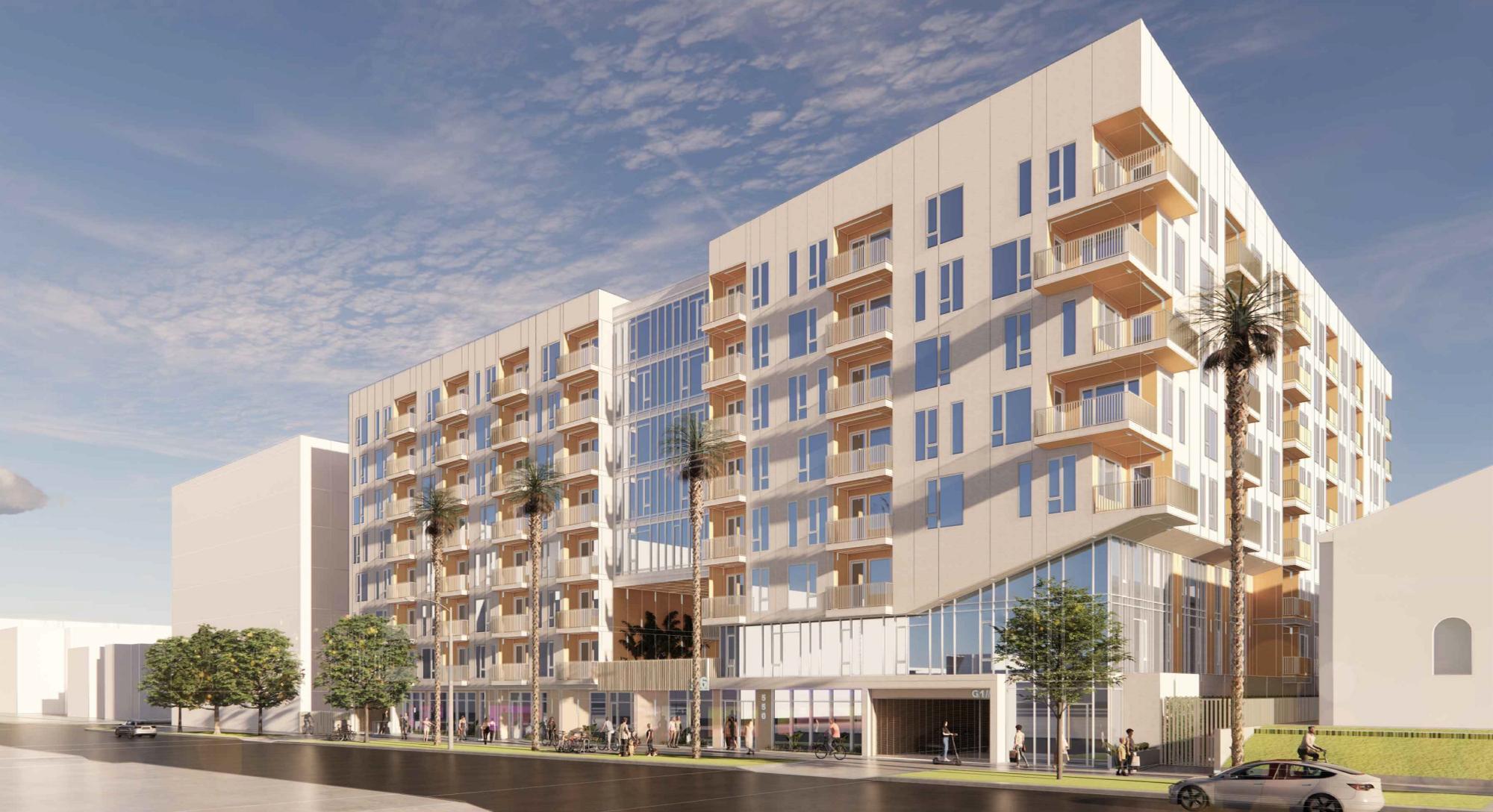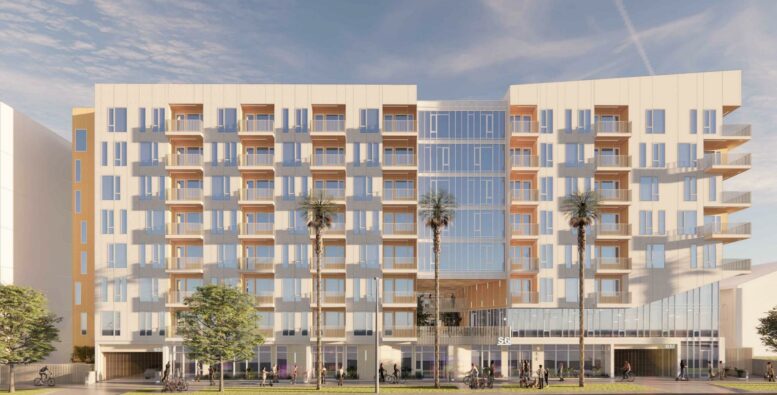New design changes have been proposed for a mixed-use project planned for 550 South Shatto Place in Koreatown, Los Angeles. The project proposal includes the development of an eight-story building offering spaces for residential and retail uses.
Canadian real estate firms Townline and Forme Development are listed as the project developers. KTGY is responsible for the designs.

550 South Shatto Place Facade via KTGY
The developers are now proposing design and structural changes. Project plans have shifted from erecting a 40-story mixed-use tower to now constructing an eight-story building offering 318 residential units. The units will be designed as a mix of studios, one-bedroom, and two-bedroom floor plans. A two-level parking garage with a capacity of 194 parking spaces will also be developed. Commercial space spanning an area of 21,000 square feet is also proposed to be designed as a part of the project.

550 South Shatto Place via KTGY
The project requests for density bonus incentives to allow a larger, taller building than allowed by zoning rules, as well as waivers of other development standards. In exchange, 36 of the proposed apartments will be set aside for rent by very low-income and extremely low-income households.
The project was granted approvals in 2021. The new plans require review and approval. The estimated construction timeline has not been revealed yet. The project site sits north of Wilshire/Vermont Station in Koreatown.
Subscribe to YIMBY’s daily e-mail
Follow YIMBYgram for real-time photo updates
Like YIMBY on Facebook
Follow YIMBY’s Twitter for the latest in YIMBYnews


Be the first to comment on "Design Changes Proposed for 550 South Shatto Place, Koreatown"