A new mixed-use development may soon come to 4773 Hollywood Boulevard in Los Feliz. The project proposal pitches the development of a new six-story mixed-use property offering spaces for residential and retail uses. If approved, the building will rise across the street from Barnsdall Park.
Beverly Hills-based Lazer Properties is the project developer. KFA Architecture is responsible for the designs.
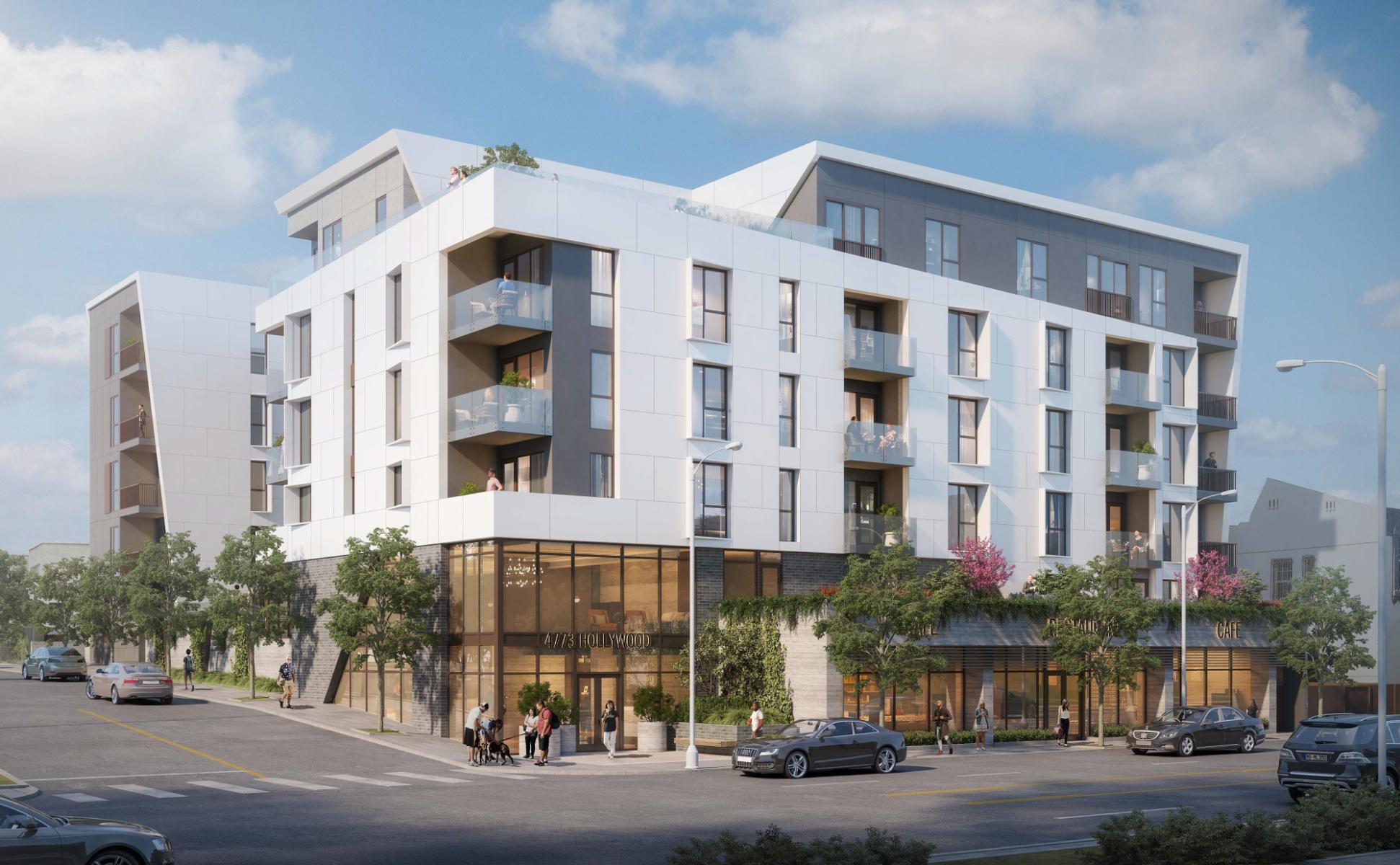
4773 Hollywood Boulevard Facade via KFA Architecture
The project site is a vacant parcel that spans an area of 28,000 square feet. The scope of work includes the construction of a new six-story building offering 86 residential units and retail space on the ground floor. The units are proposed as a mix of studios, one-bedroom, and two-bedroom floor plans. Proposed retail space will span an area of 2,600 square feet. The mixed-use will also offer parking for 93 cars in an underground garage.
Residential amenities include a spa deck on the second floor and a rooftop terrace overlooking Hollywood Boulevard.
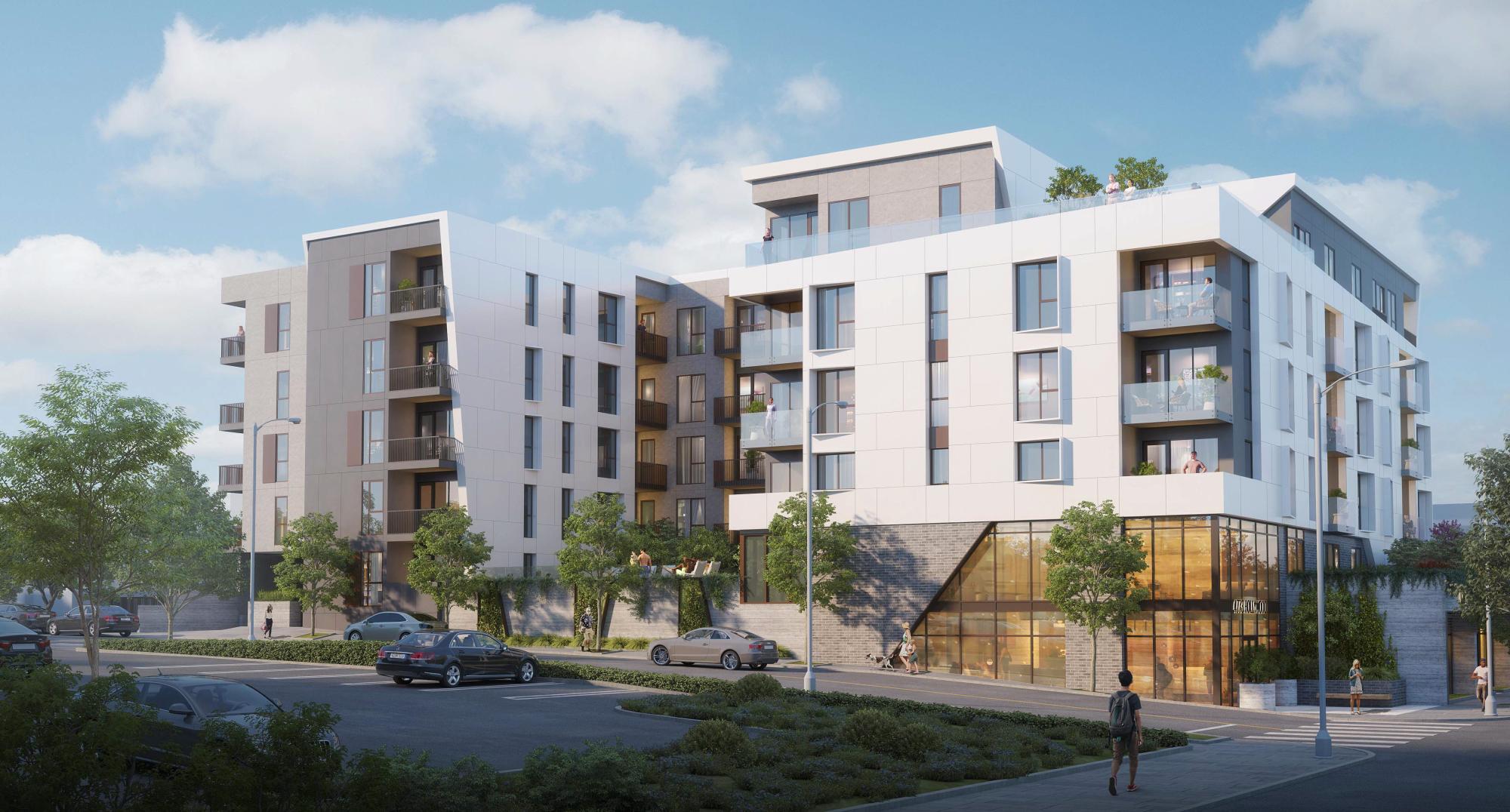
4773 Hollywood Boulevard via KFA Architecture
Requested approvals include density bonus incentives and waivers of development incentives to permit a larger structure than would otherwise be allowed by zoning rules. In exchange, nine of the new apartments will be set aside for rent as very low-income affordable housing.
Lazer Properties acquired the vacant site for $8.5 million in March 2023. Last week a project application was submitted to the Los Angeles Department of City Planning. The estimated construction timeline is subject to review and approval.
Subscribe to YIMBY’s daily e-mail
Follow YIMBYgram for real-time photo updates
Like YIMBY on Facebook
Follow YIMBY’s Twitter for the latest in YIMBYnews

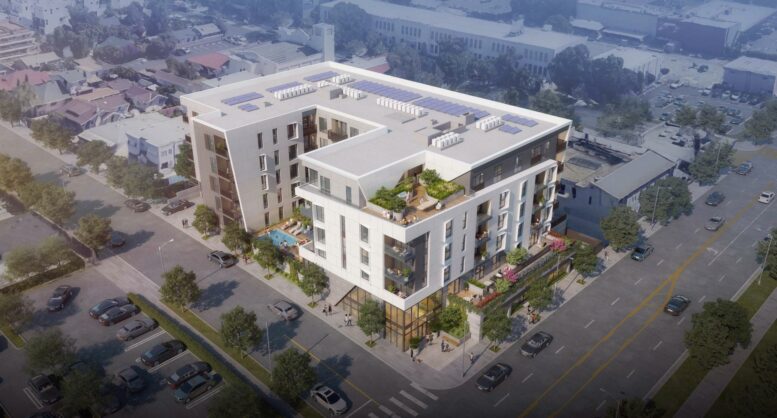
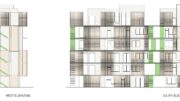
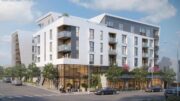
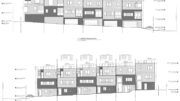
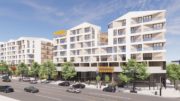
PLEASE PUT ME ON WAIT LIST …… LOW INCOME …… PLEASE NOTIFY ……. J. MAR 818 – 486 – 8289
Don’t bother to apply for those affordable units. They will not let you apply unless you know someone who works at their company.
You need to contact L.A.county housing authority or HUD instead