A hotel+housing complex has been given the green for construction at 8850 Sunset Boulevard in West Hollywood, Los Angeles. The project proposal includes combining housing and a hotel in an 11-story building on a block-long stretch of Sunset Boulevard.
Silver Creek Development is the project developer. Arquitectonica is responsible for the designs. Relm is serving as the project’s landscape architect.
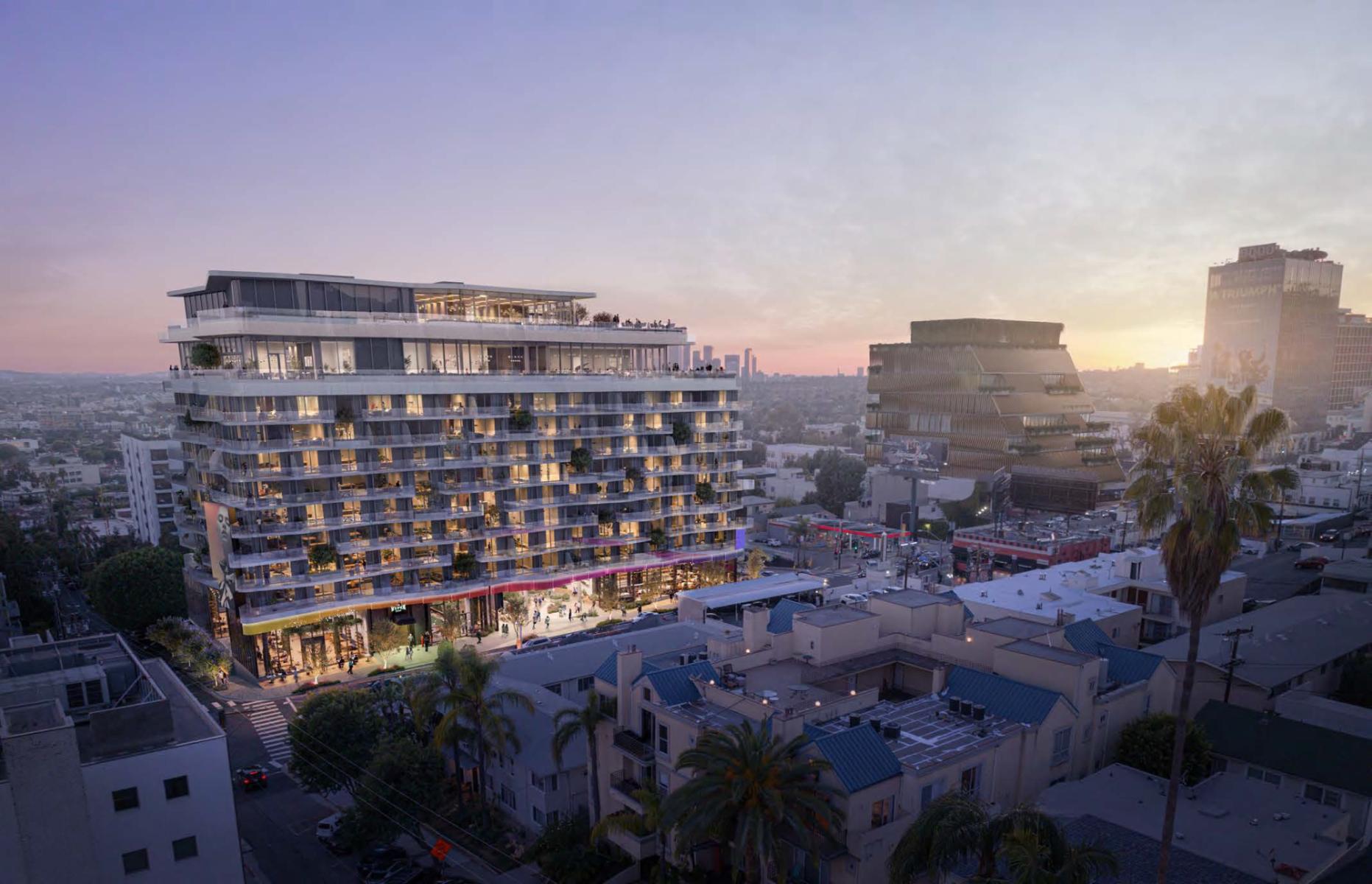
8850 Sunset Boulevard via Arquitectonica
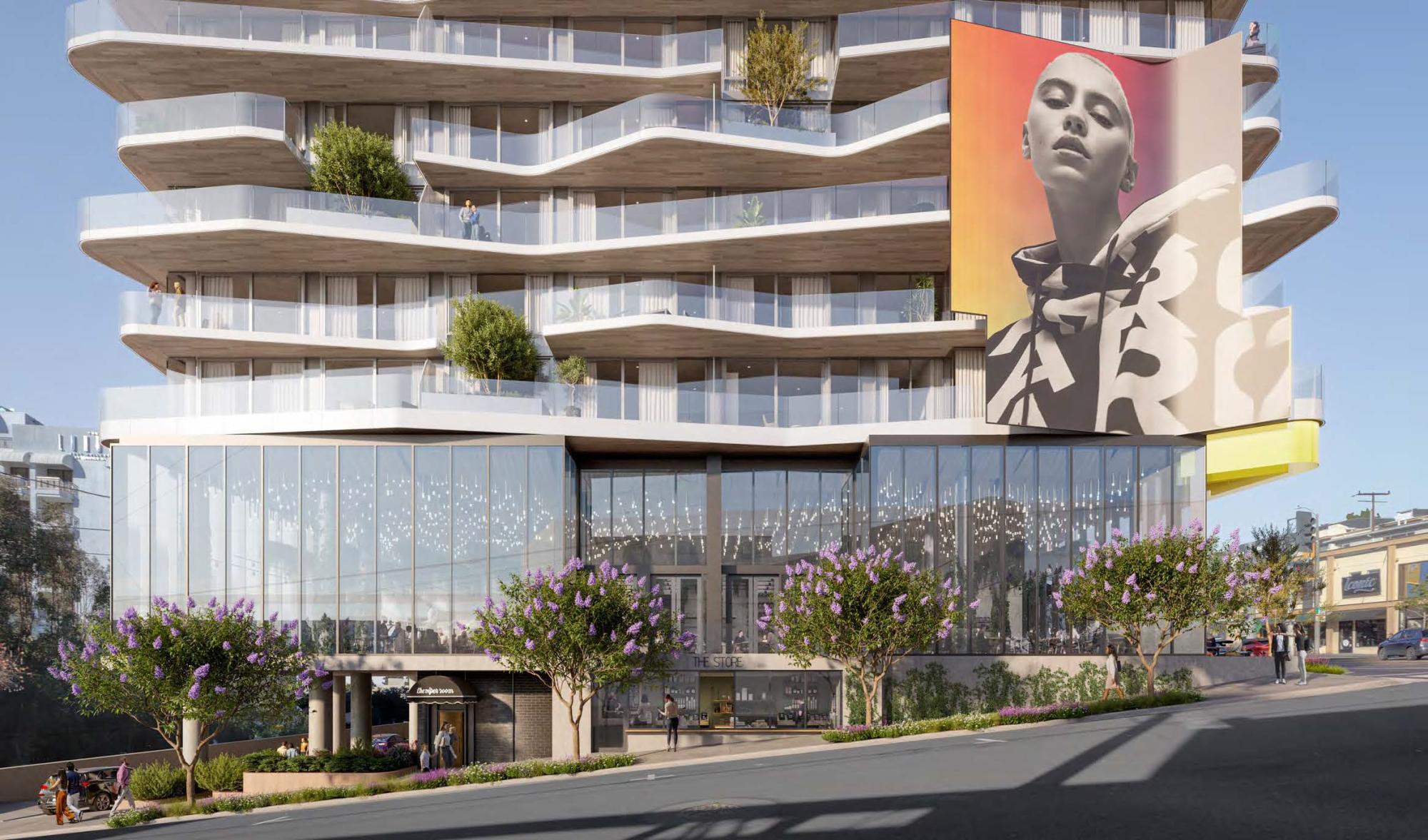
8850 Sunset Boulevard Facade via Arquitectonica
West Hollywood City Council approved the project. The project will bring together a hotel, housing, and a new home for the Viper Room. The 11-story building, named 8850 Sunset Boulevard for its address, would include a 90-room, five-star hotel and 28,000 square feet of restaurant, cafe, and bar space. It will also offer 78 studio, one-bedroom, two-bedroom, and three-bedroom homes (including 16 affordable units). Additionally, it will feature a 6,748-square-foot replacement space for the Viper Room. Parking for 232 vehicles will also be provided on the site.
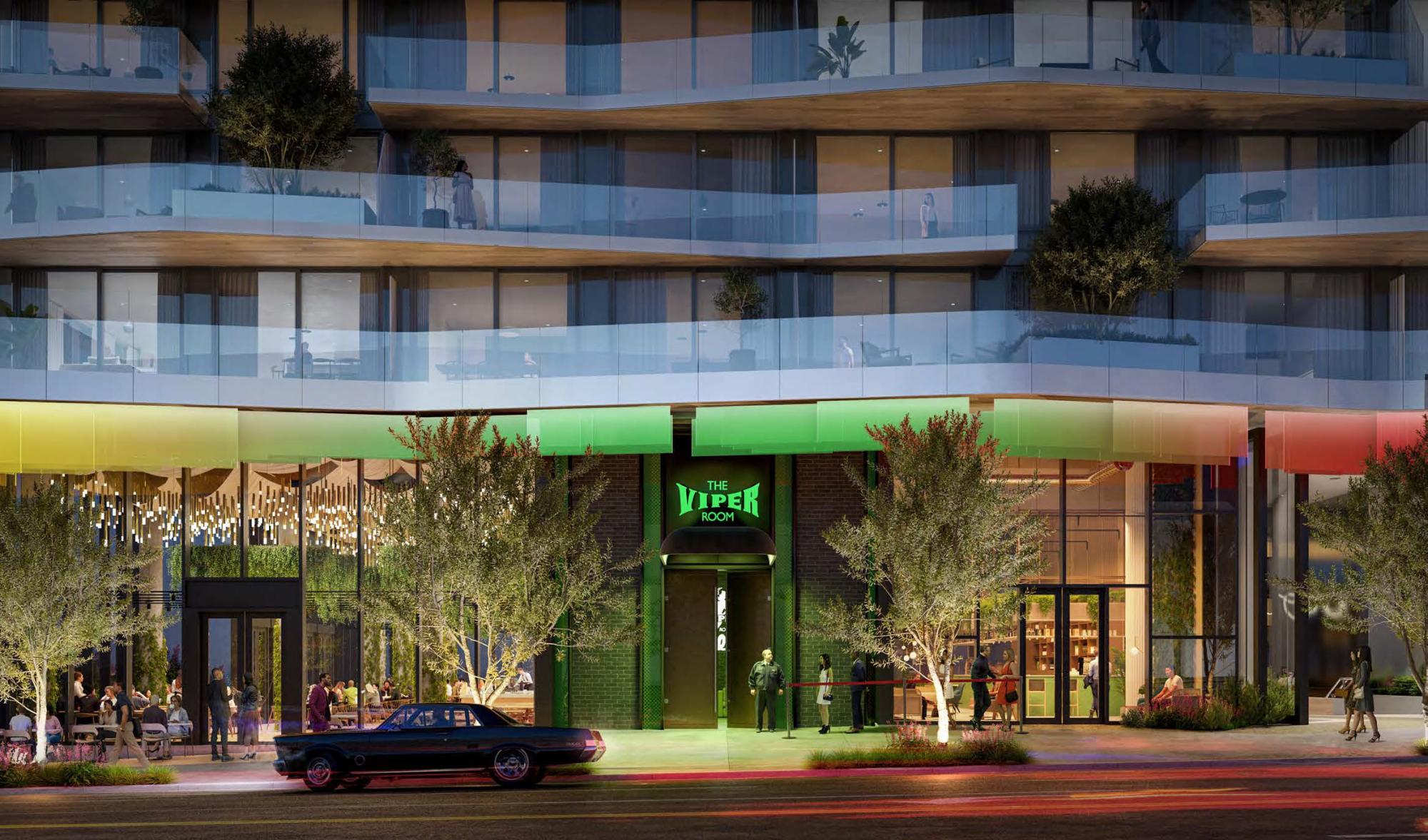
New Viper Room, 8850 Sunset Boulevard via Arquitectonica
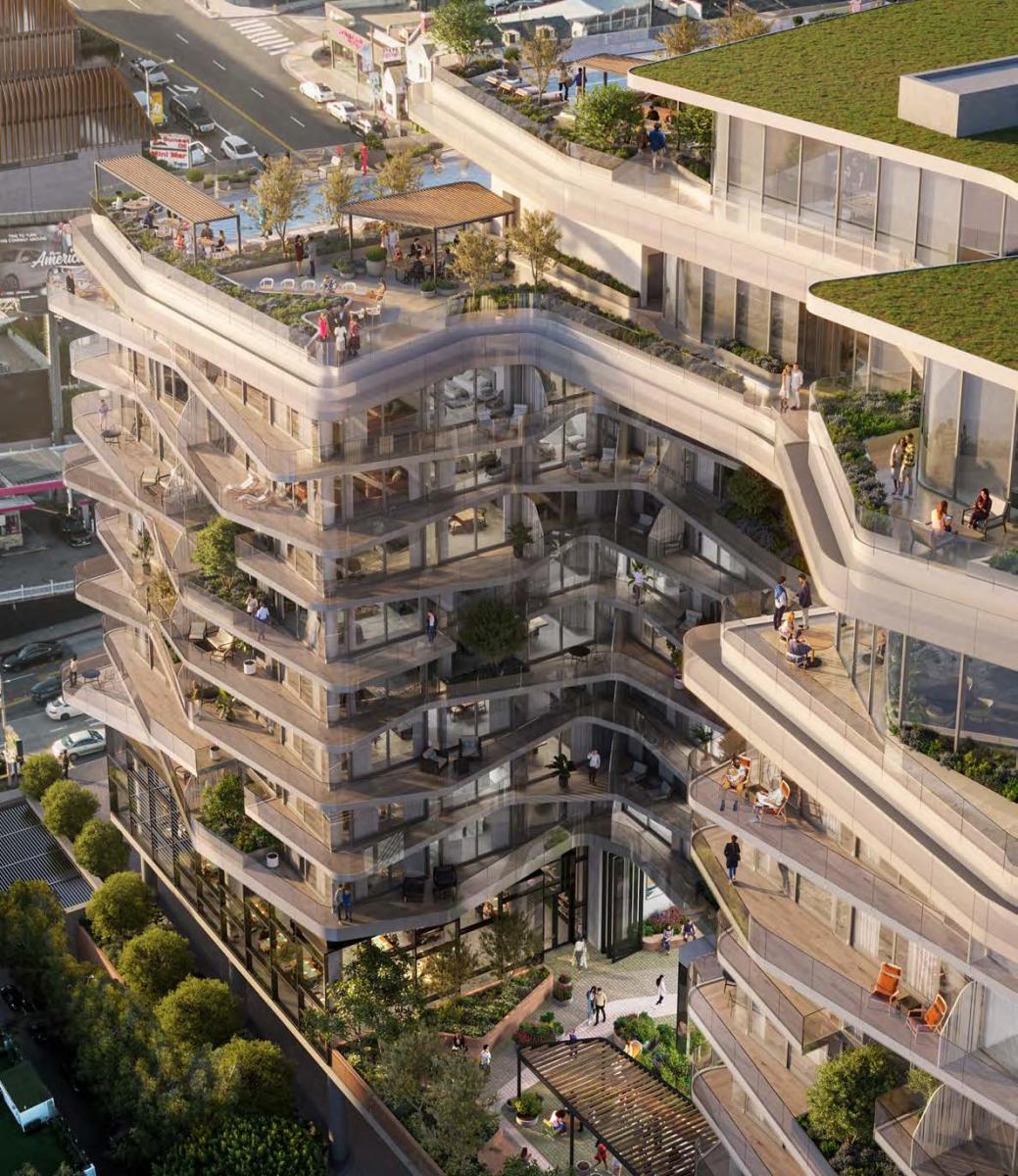
8850 Sunset Boulevard Aerial View via Arquitectonica
The mixed-use will rise to a height of 161 feet, capped by a rooftop showcasing open-air dining. Renderings reveal a glass-clad, mid-rise structure with a public plaza at street level and central breezeway cutting through the building toward a park-like space off of Sunset Boulevard.
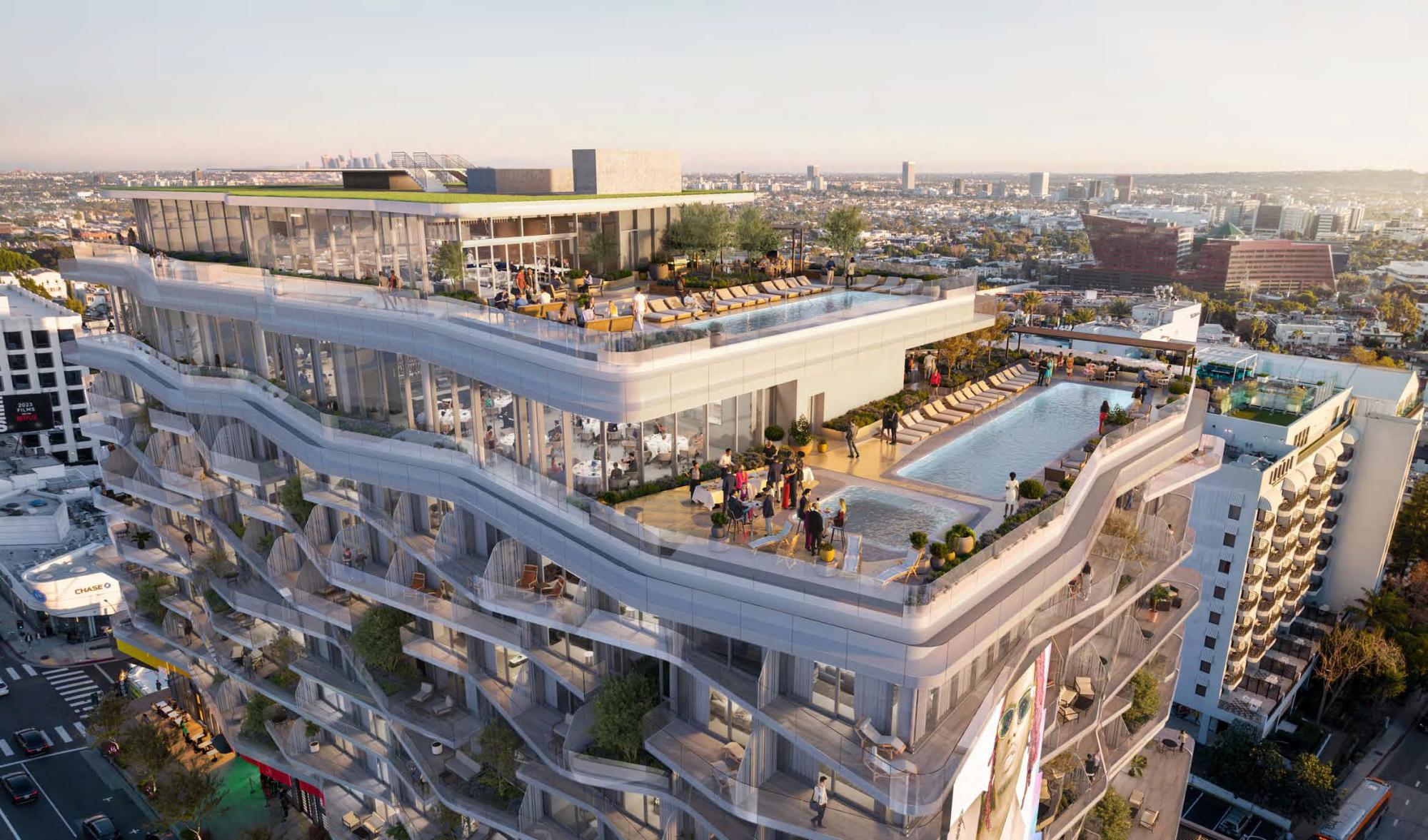
8850 Sunset Boulevard Rooftop via Arquitectonica
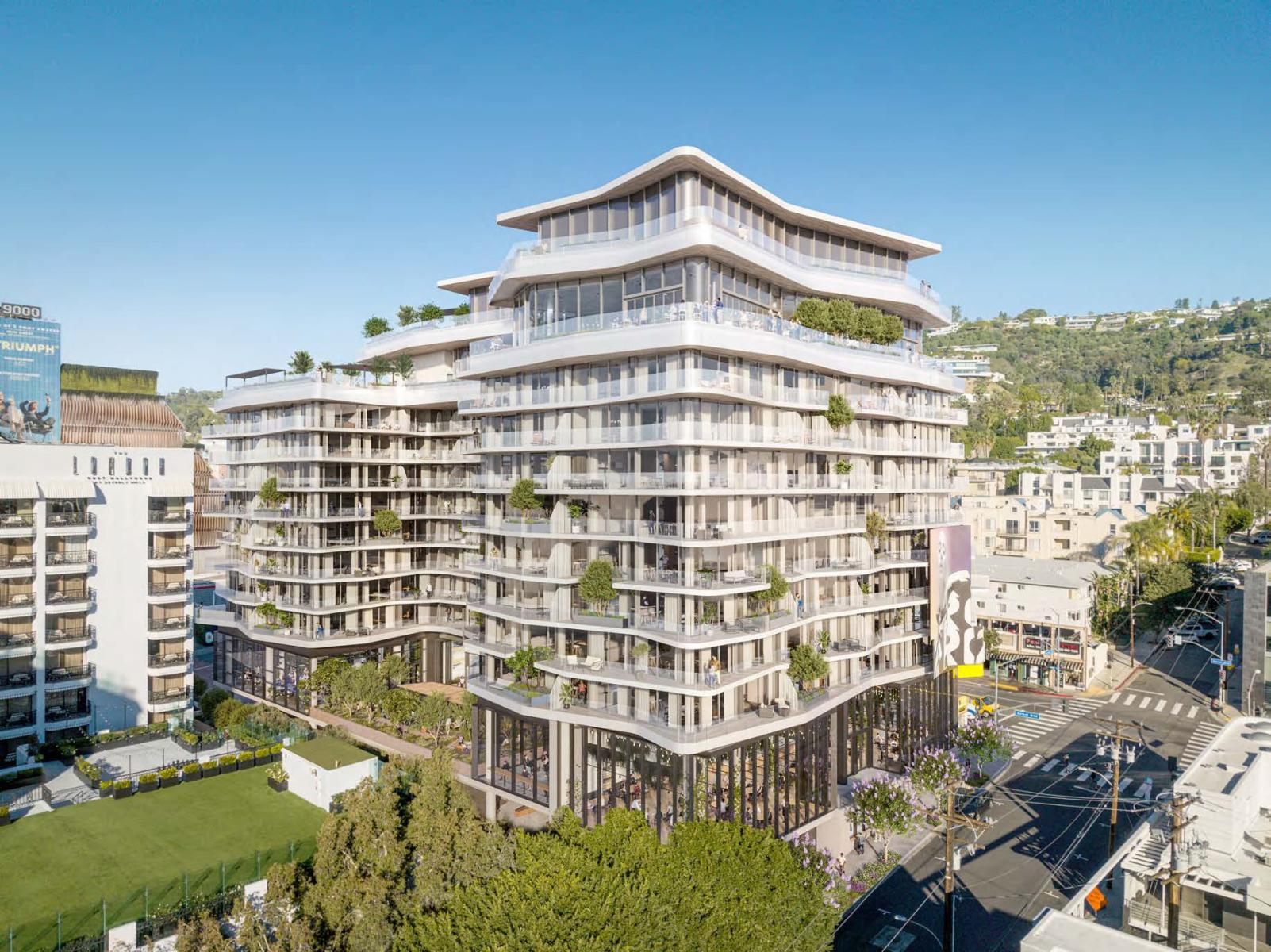
8850 Sunset Boulevard Elevation via Arquitectonica
Construction will occur over an approximately three-year period.
Subscribe to YIMBY’s daily e-mail
Follow YIMBYgram for real-time photo updates
Like YIMBY on Facebook
Follow YIMBY’s Twitter for the latest in YIMBYnews

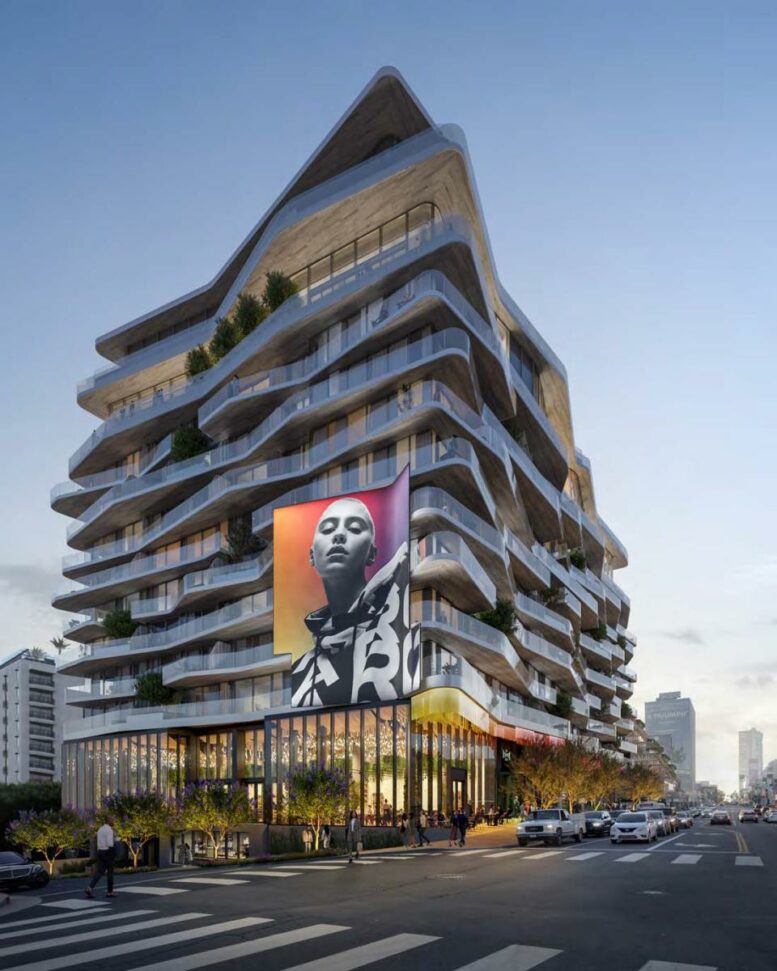




Be the first to comment on "Housing+Hotel Approved at 8850 Sunset Boulevard, West Hollywood"