A new conversion project has been proposed for execution at 5150 Pacific Coast Highway, Long Beach. The project proposal includes the conversion of an office building into a student housing complex.
Studio One Eleven is responsible for the designs.
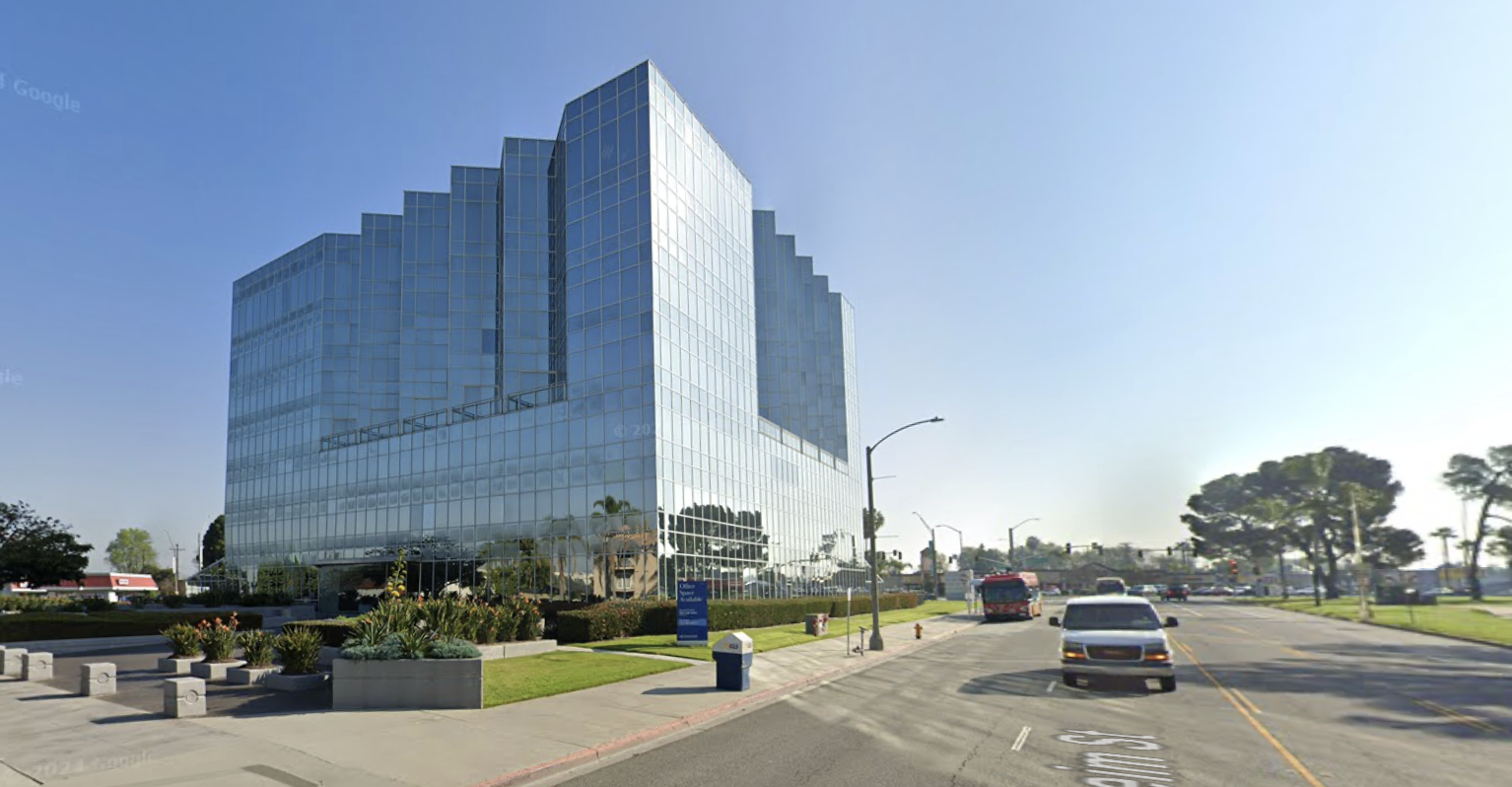
5150 Pacific Coast Highway Site via Google Maps
The scope of work includes the conversion of a seven-story office building into student housing for the students of Cal state Long Beach campus. The Park Tower, the office building was constructed in 1980s. The seven-story building offers 120,000 square feet of office space, with nearly 110,000 square feet of space leased as of January 2024. CSULB will likely retain the glass exterior of the existing building, while converting the office spaces into 149 units with capacity for up to 593 beds. Three existing levels of subterranean parking with a capacity of 364 vehicles will also be retained.
Additionally, the project proposes a new 728-square-foot pavilion building located along Clark Avenue and 22,523 square feet of open spaces inclusive of common and private areas.
A project application and initial study were submitted to the Planning Commission. The estimated construction timeline is dependent on the approval process. Students will be situated half-a-mile west of the Cal State Long Beach campus.
Subscribe to YIMBY’s daily e-mail
Follow YIMBYgram for real-time photo updates
Like YIMBY on Facebook
Follow YIMBY’s Twitter for the latest in YIMBYnews

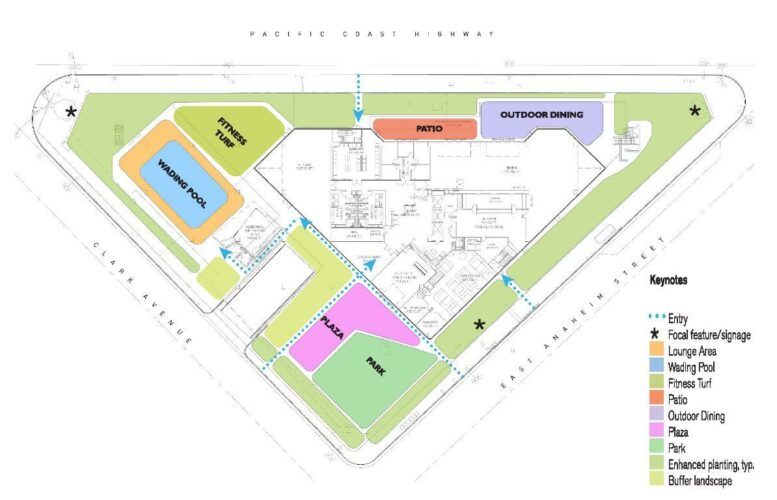
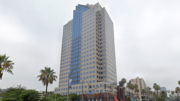
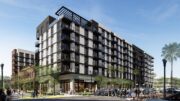
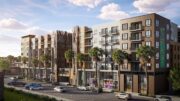
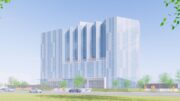
Well done! This article provides a lot of value.