Plans for a new art studio complex have been proposed for development at 1716 East 7th Street in Downtown in Los Angeles. The project proposal includes the development of a new studio campus
Prologis is the project developer. SOM is responsible for the designs. Salt Landscape Architects is the landscape architect.
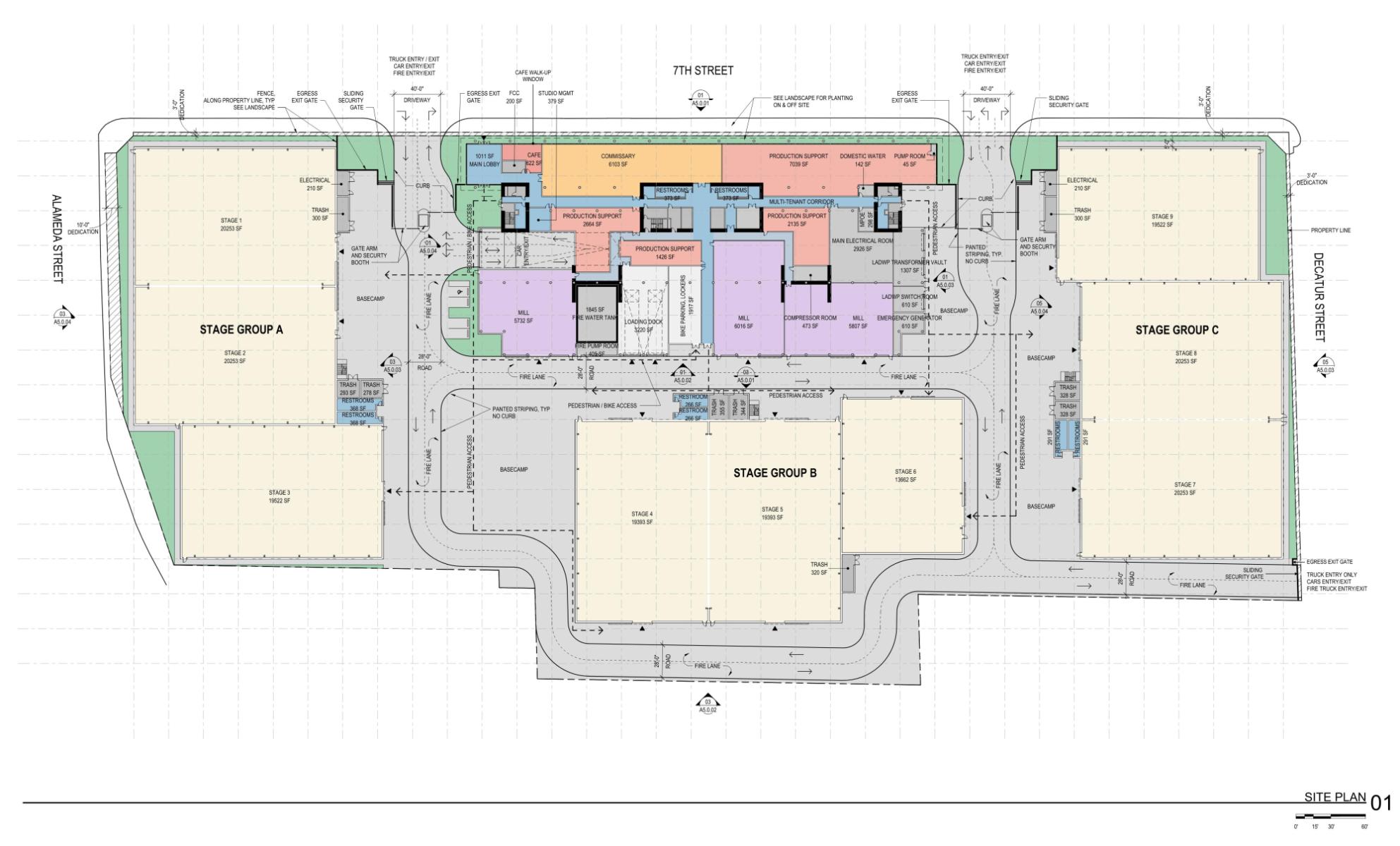
1716 East 7th Street Site Plan via SOM
The project site is a parcel spanning an area of 9 acres. Named Alameda Crossing, the project will bring a 364,000 square-foot art studio spread within a four-story building. The art studio will showcase nine soundstages, more than 132,000 square feet of ancillary office space, 57,000 square feet of production support space, and parking for 718 vehicles.
The developer is no longer considering a logistics hub for the project site. Plans call for the redevelopment of the former Greyhound terminal in the Arts District with a new studio complex. An initial study was published earlier this month by the Los Angeles Department of City Planning.
The four-story studio will rise to a height of 132 feet. The campus will also feature habitable spaces such as a commissary and cafe along the ground floor fronting 7th Street, as well as amenity terraces overlooking the Downtown skyline and looking toward the Los Angeles River.
Pending approval, construction is expected to commence in 2027 and be completed by 2029.
Subscribe to YIMBY’s daily e-mail
Follow YIMBYgram for real-time photo updates
Like YIMBY on Facebook
Follow YIMBY’s Twitter for the latest in YIMBYnews

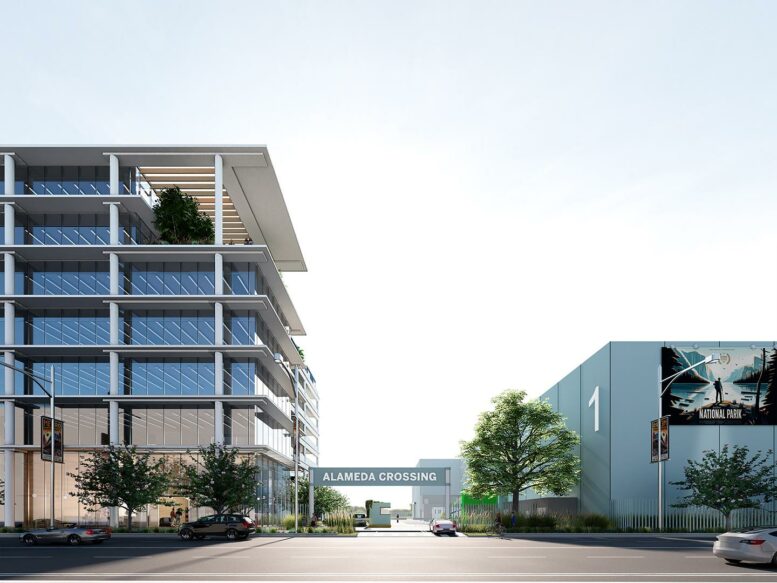
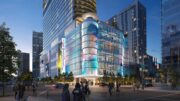
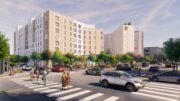

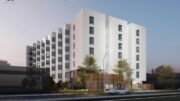
where is the money coming from??