A new affordable housing development has been proposed at 6100 Hazeltine Avenue in Van Nuys, aiming to deliver 72 income-restricted apartments in a modern, transit-accessible location. ETZ Development is leading the project, with design by architect Jamie Matz.
The proposal is being advanced under Mayor’s Executive Directive 1, which streamlines the approval process for affordable housing projects across Los Angeles.
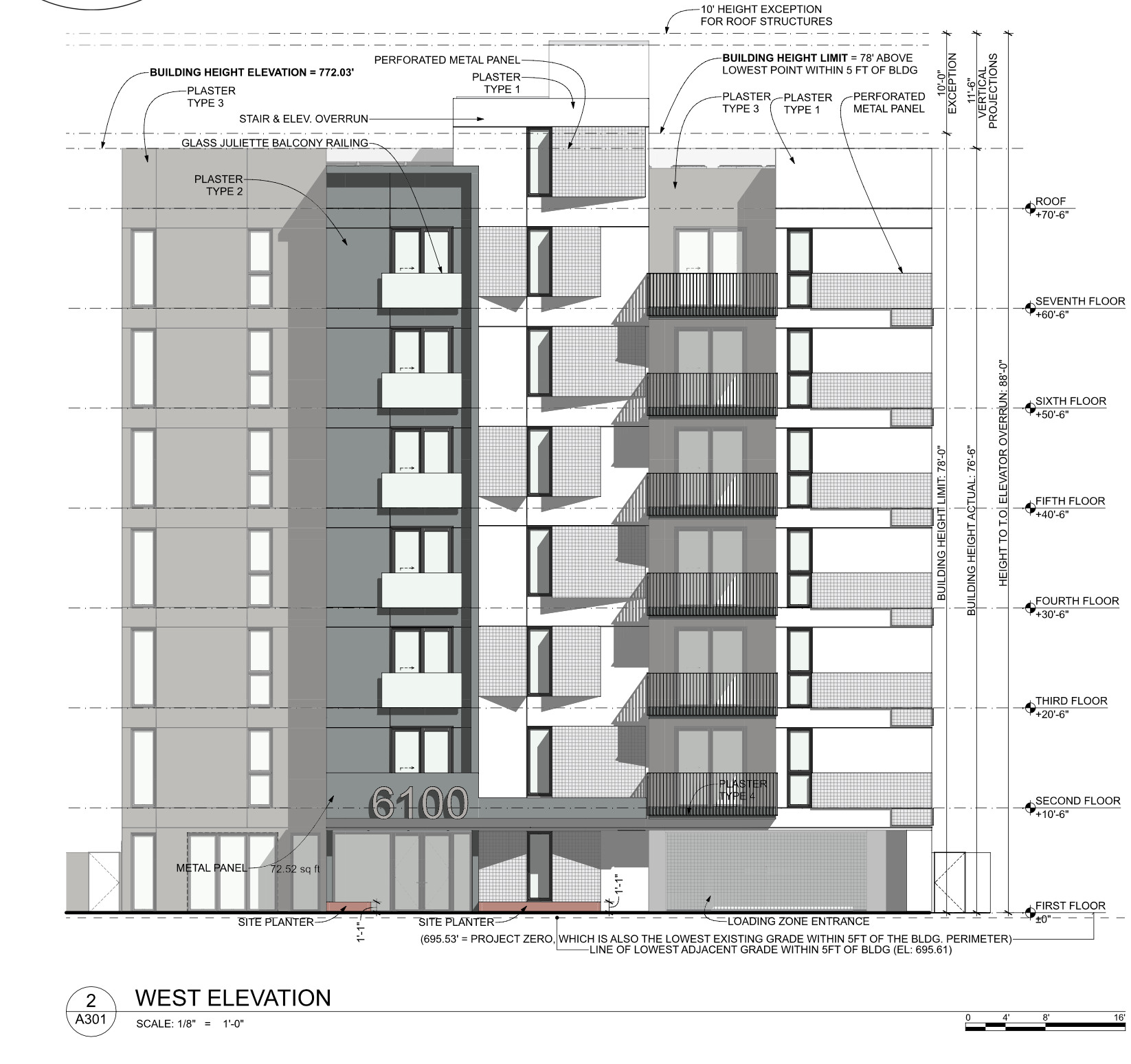
6100 Hazeltine Avenue West Elevation via Architect Jamie Matz
The project site spans 12,043 square feet and is currently occupied by a 3,698-square-foot commercial building that would be demolished to make way for the new development. Plans call for a seven-story building featuring a mix of 30 studios, 18 one-bedrooms, and 24 two-bedrooms, with all but one manager’s unit reserved for low- and moderate-income households (60% and 40%, respectively).
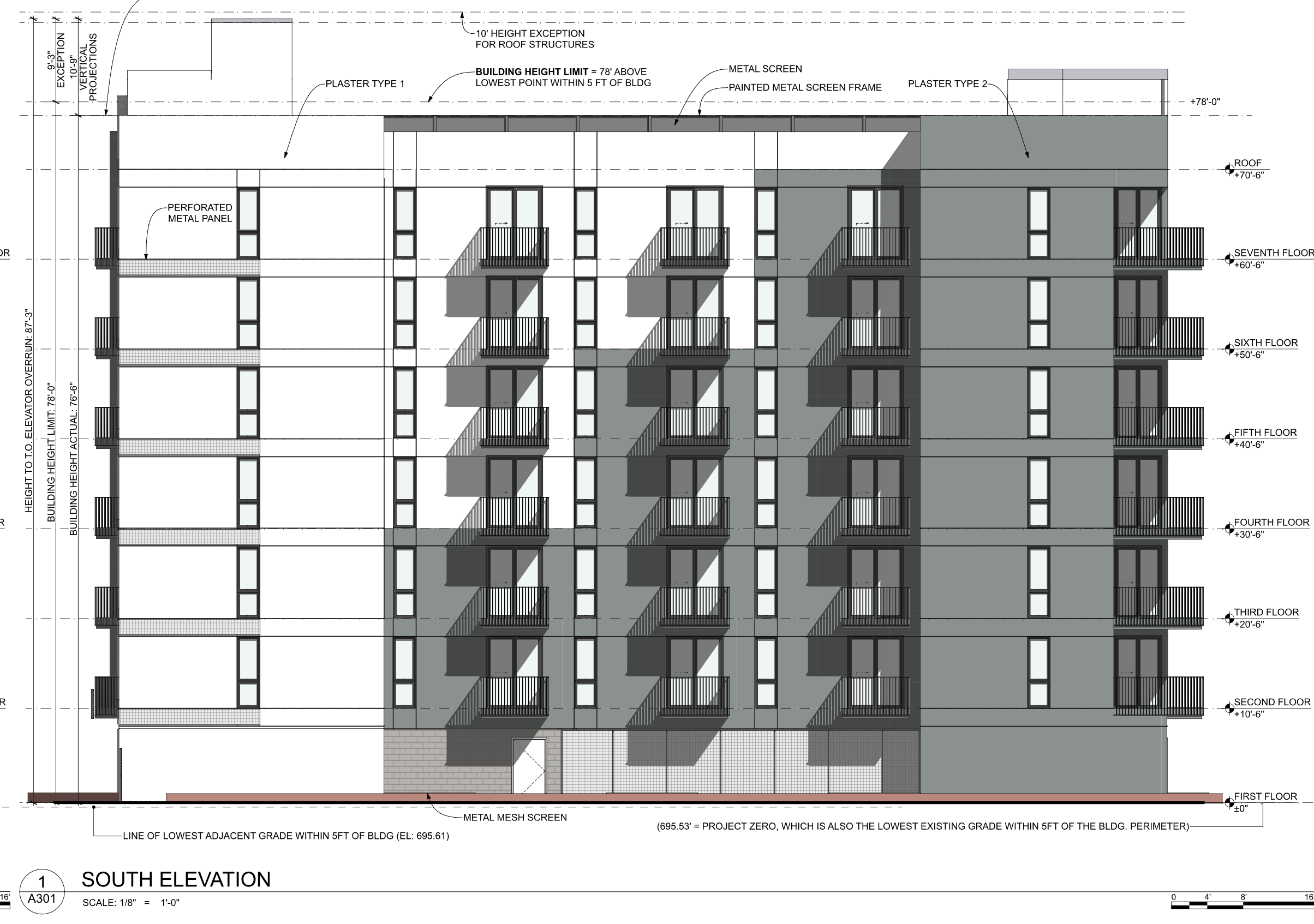
6100 Hazeltine Avenue South Elevation via Architect Jamie Matz
The building will reach a height of 78 feet, taking advantage of density bonus incentives that allow construction beyond standard zoning limits. No car parking is proposed, emphasizing walkability and proximity to the G Line busway and surrounding transit infrastructure.
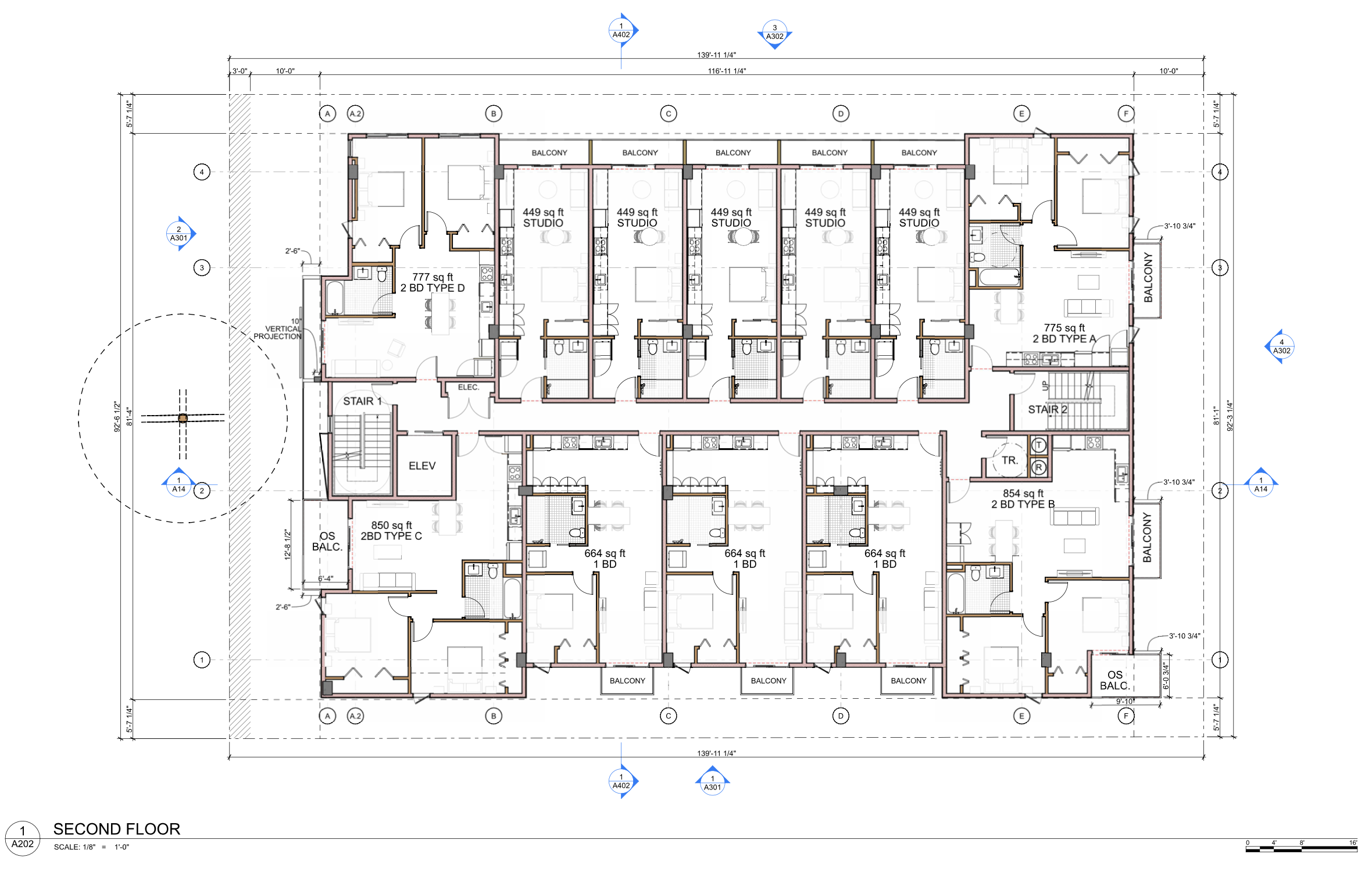
6100 Hazeltine Avenue Second Floor Plan via Architect Jamie Matz
The building layout is thoughtfully designed: residential units are arranged around a central hallway on floors 2 through 7, while the ground floor will house a lobby, elevator core, storage, trash/recycling rooms, and bike parking for 20 bicycles, including vertical and double-decker racks to maximize space.
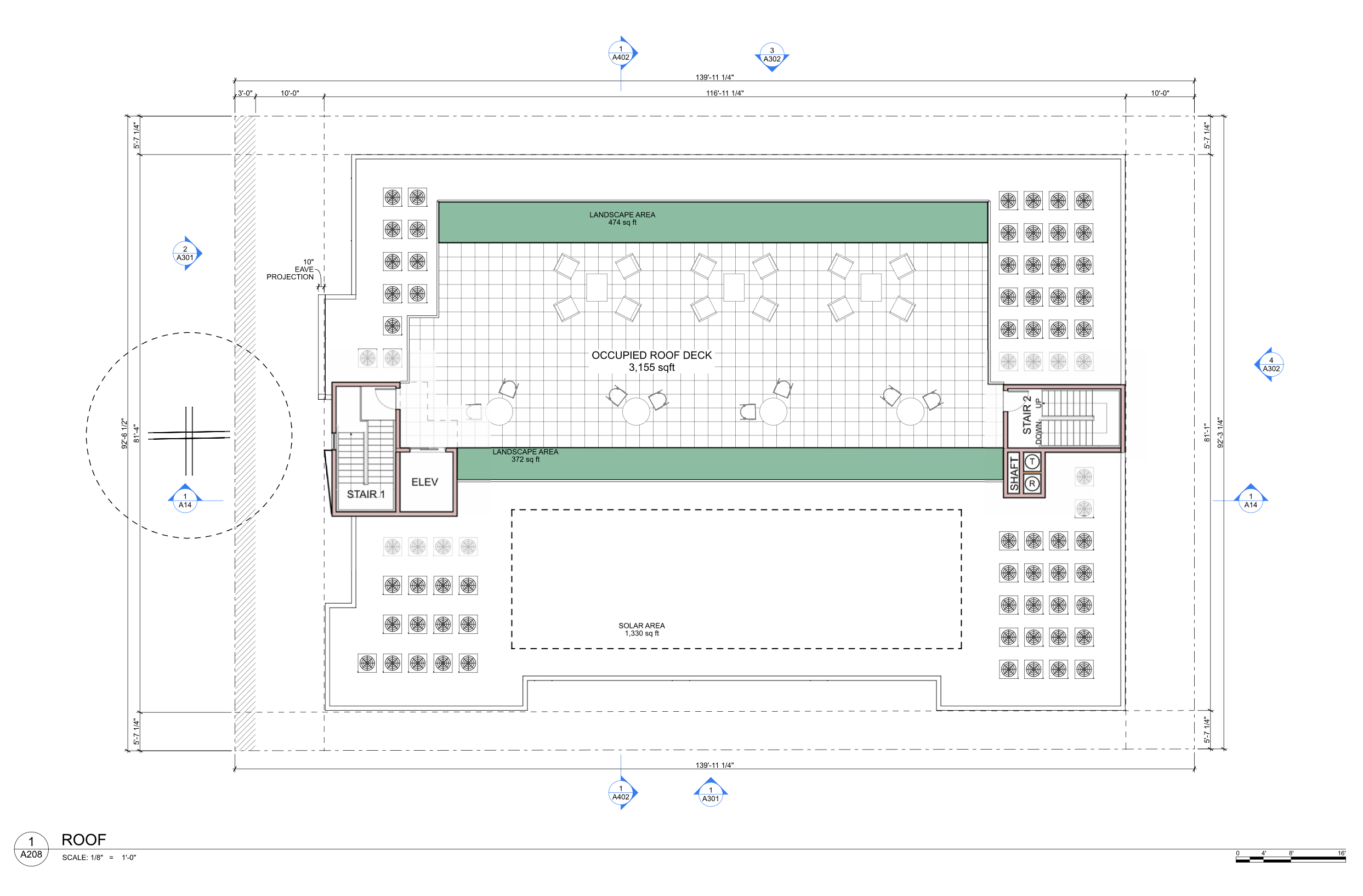
6100 Hazeltine Avenue Roof Plan via Architect Jamie Matz
Renderings showcase a 3,155-square-foot rooftop deck with landscaped planters, seating areas, and a green roof planted with drought-tolerant native species—offering both aesthetic appeal and environmental sustainability. Architecturally, the building embraces a contemporary urban style, featuring a clean black-and-white stucco palette, perforated metal panels, Juliette and inset balconies, and black vinyl windows and doors—blending modern textures with functionality.
The project also includes 3,906 square feet of open space, meeting city requirements through private balconies and communal areas, with a 50% reduction granted under TOC guidelines.
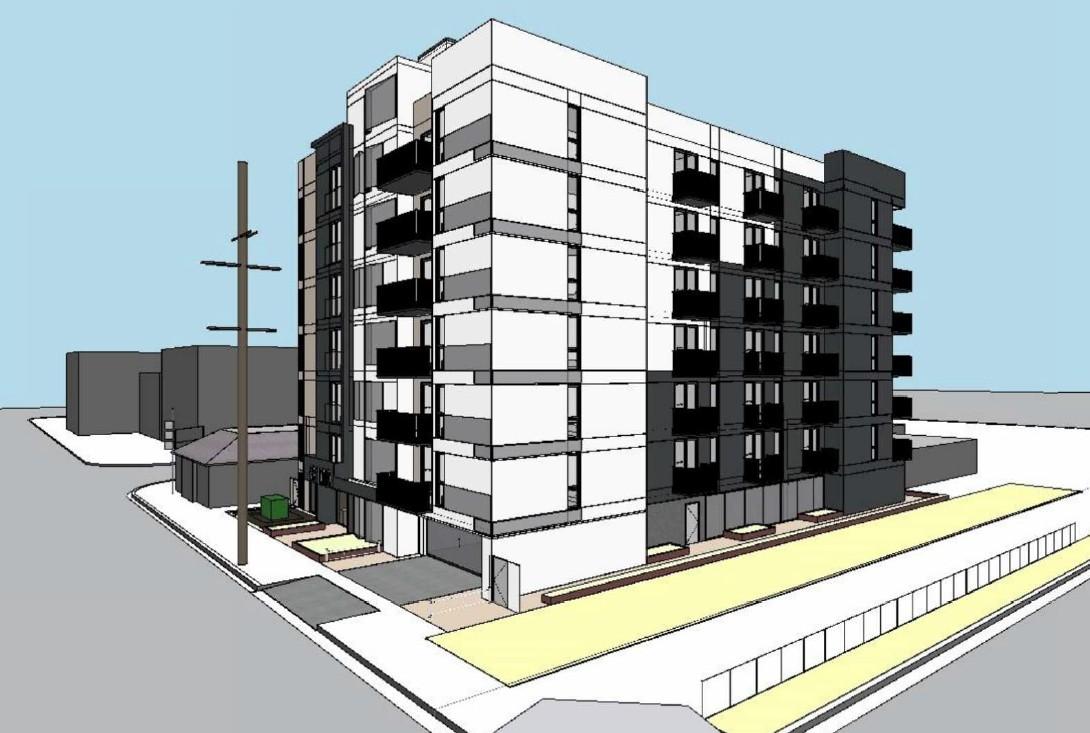
6100 Hazeltine Avenue via Architect Jamie Matz
Located just east of the Van Nuys Civic Center, the project offers residents convenient access to city services, shopping, and reliable public transportation.
Subscribe to YIMBY’s daily e-mail
Follow YIMBYgram for real-time photo updates
Like YIMBY on Facebook
Follow YIMBY’s Twitter for the latest in YIMBYnews

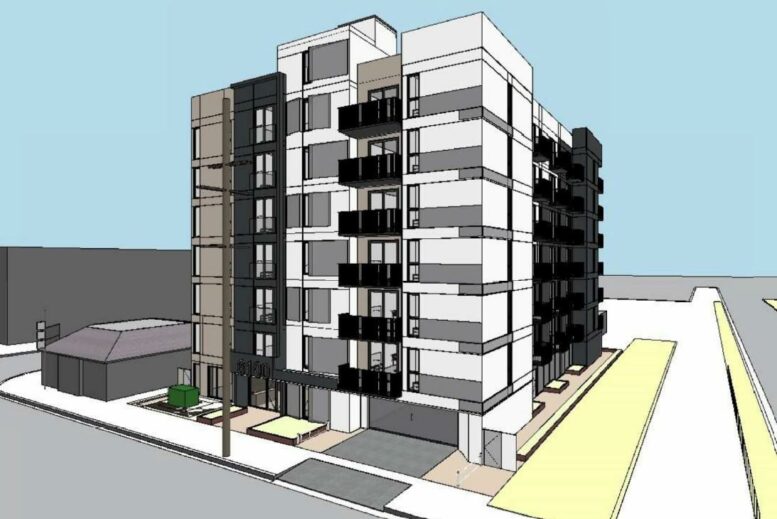




Very interested in being apart of the community