Construction is nearing completion on a six-story mixed-use development at 6569 Van Nuys Boulevard, which will include 174 residential units and 18,400 square feet of ground-floor commercial space. The six-story mixed-use project—now branded The Brightly—introduces a blend of residential living and commercial activity to a major transit-accessible hub.
Led by Braum Construction & Management, the project combines construction, development, and management under one roof. The Ketter Group is responsible for the designs.
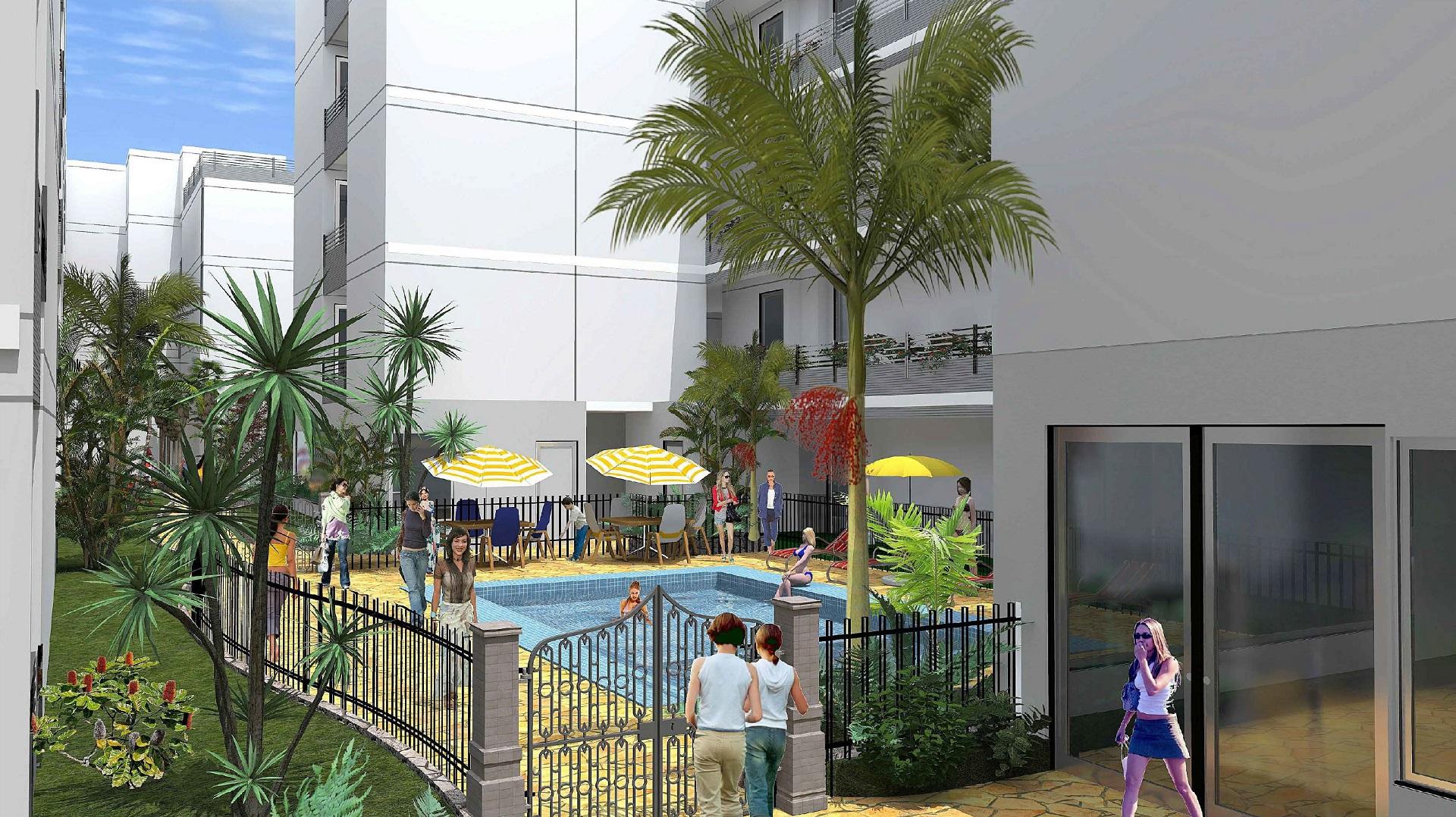
6569 Van Nuys Boulevard Pool via The Ketter Group
The building offers a range of unit types, including studios, one-bedroom, and two-bedroom layouts. On the ground floor, 18,400 square feet of retail space is planned. Residents will also enjoy high-end amenities such as a gated courtyard pool, a fully equipped gym, landscaped rooftop decks with shaded pergolas, and underground parking with EV-ready infrastructure.
The project design demonstrates a clean, modern structure marked by white-and-charcoal paneling, staggered massing, and stacked balconies that provide a dynamic rhythm to the façade. In total, 145 of the residential units will feature private balconies, enhancing livability and creating a stronger indoor-outdoor connection for tenants.
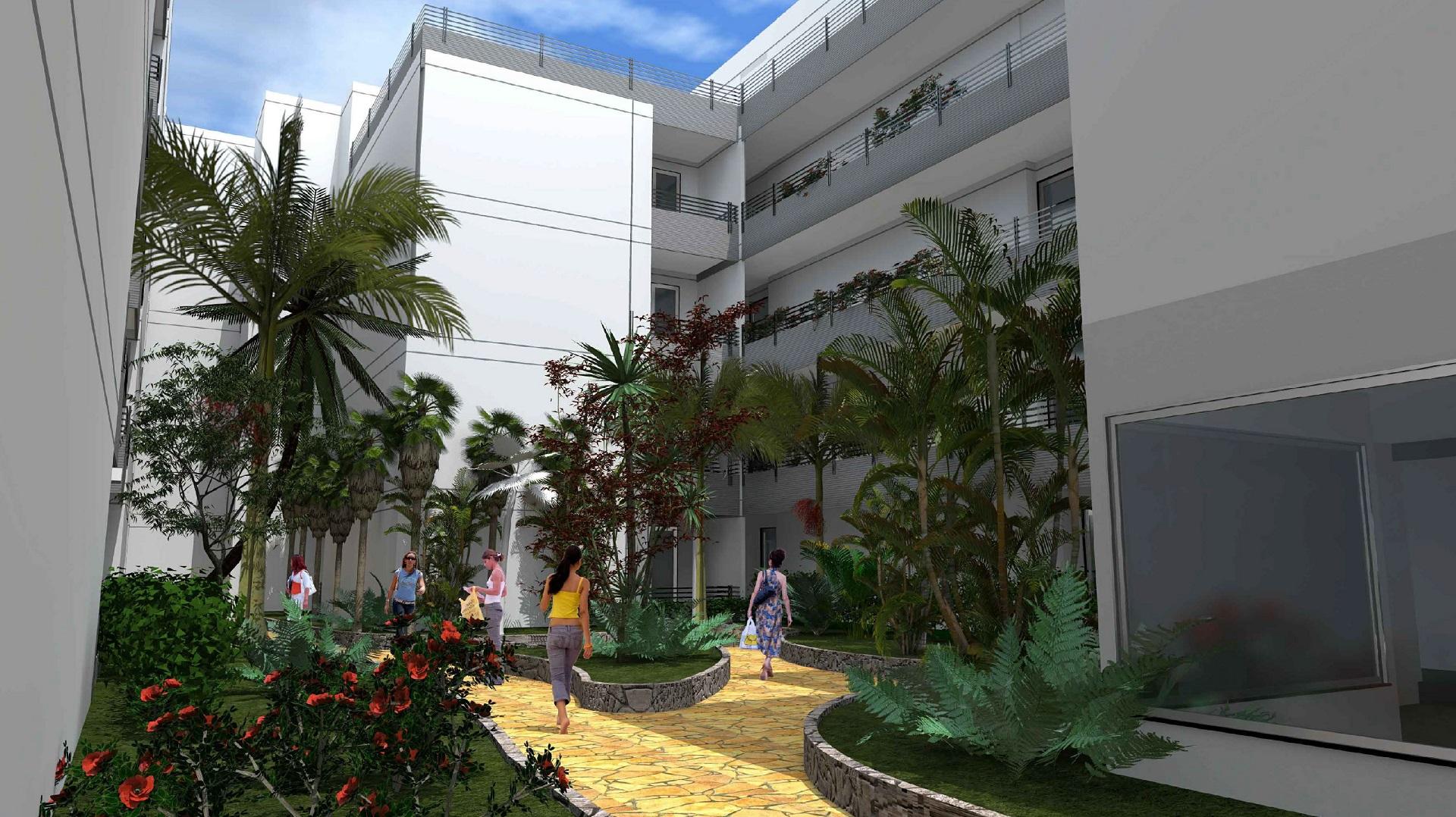
6569 Van Nuys Boulevard Courtyard via The Ketter Group
Developed under Los Angeles’ Transit Oriented Communities (TOC) guidelines, The Brightly secured zoning incentives in exchange for dedicating 10 units as affordable housing for very low-income residents. Market-rate rents are projected to range between $1,800 and $3,100 per month.
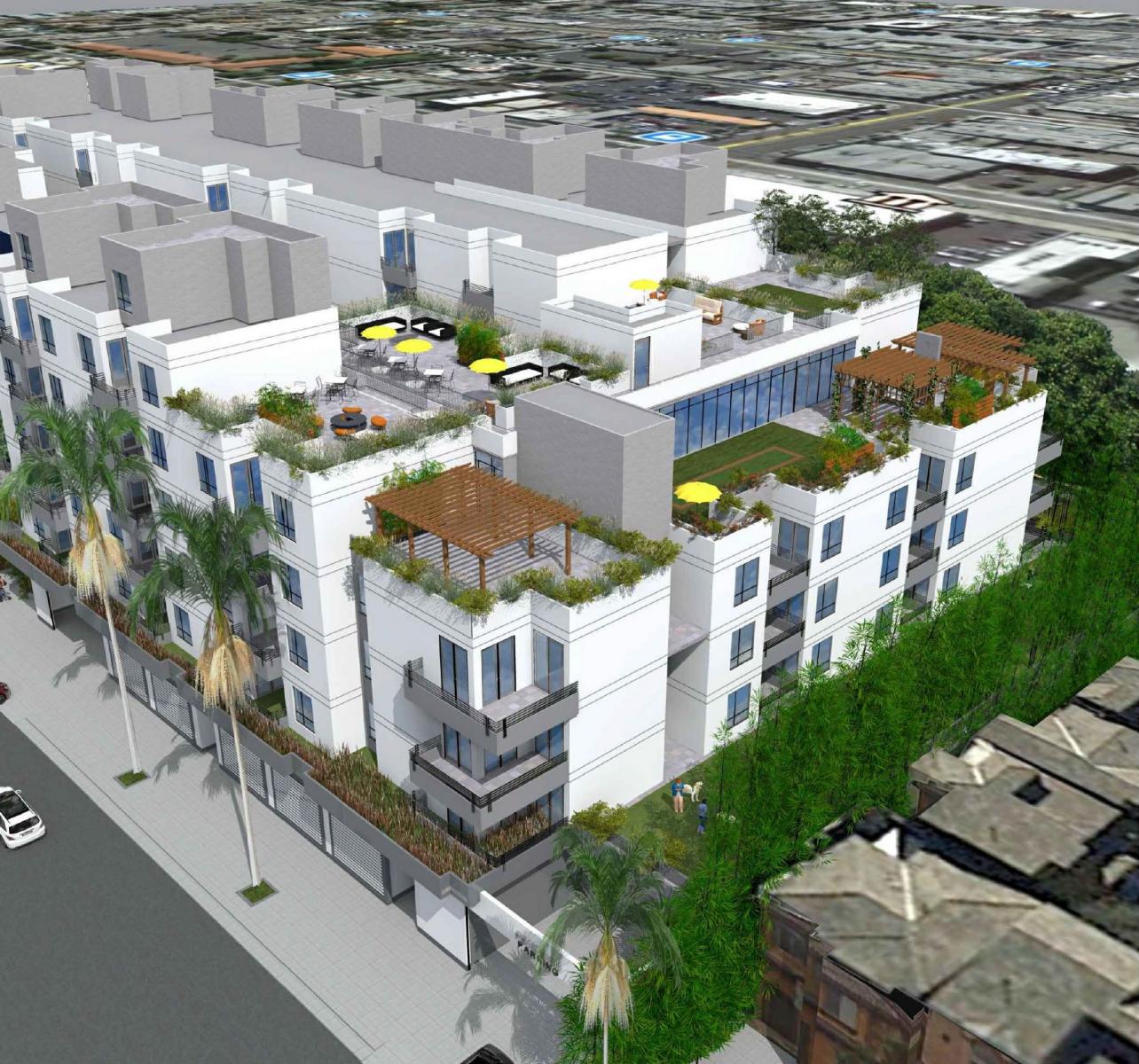
6569 Van Nuys Boulevard Aerial View via The Ketter Group
The project features a central courtyard with lush landscaping, a pool, and shared seating areas, creating a welcoming communal space. Rooftop terraces offer views, shaded lounges, and garden planters that support resident well-being. The building is designed to maximize light and airflow while maintaining unit privacy. Renderings show active retail frontage and a walkable streetscape.
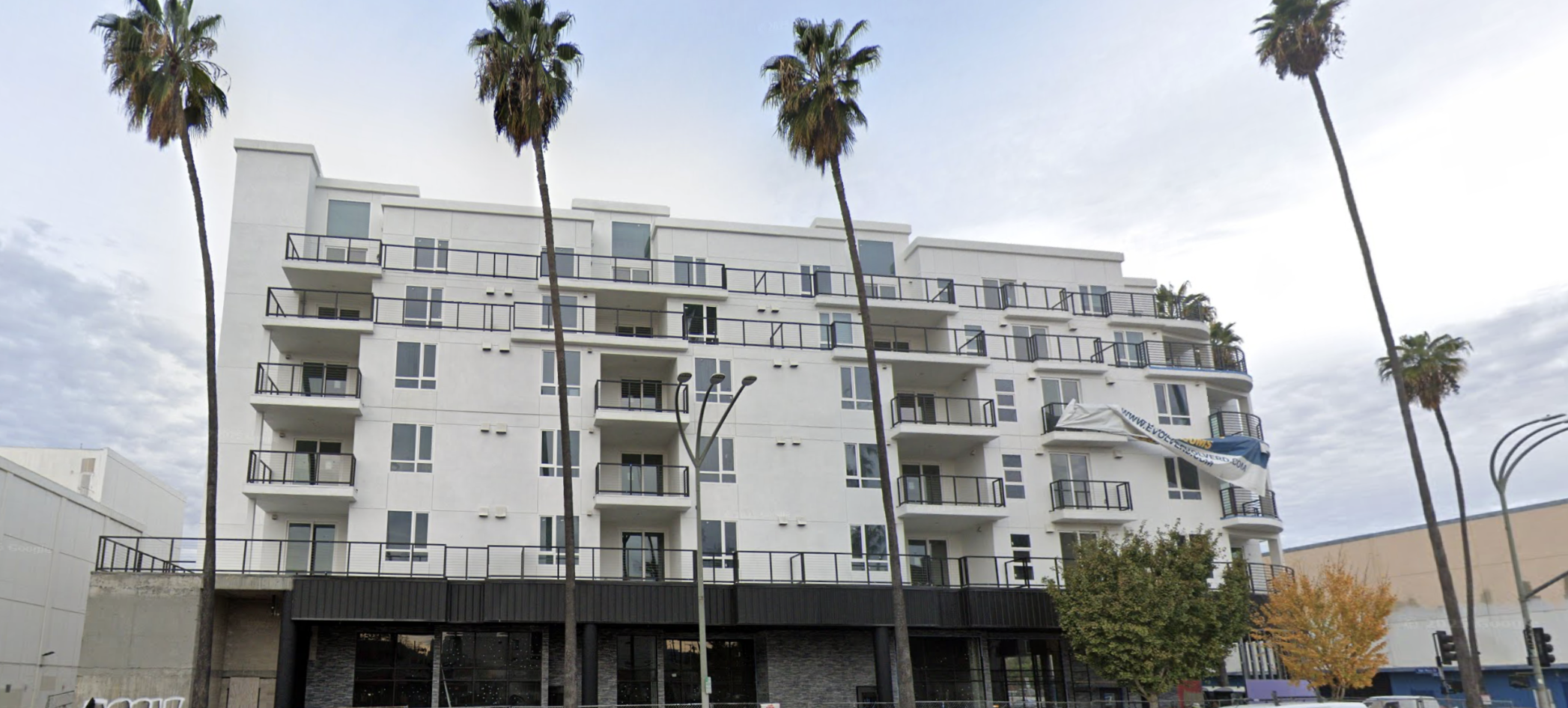
6569 Van Nuys Boulevard Site via Google Maps
The estimated market availability has not been revealed yet.
Subscribe to YIMBY’s daily e-mail
Follow YIMBYgram for real-time photo updates
Like YIMBY on Facebook
Follow YIMBY’s Twitter for the latest in YIMBYnews

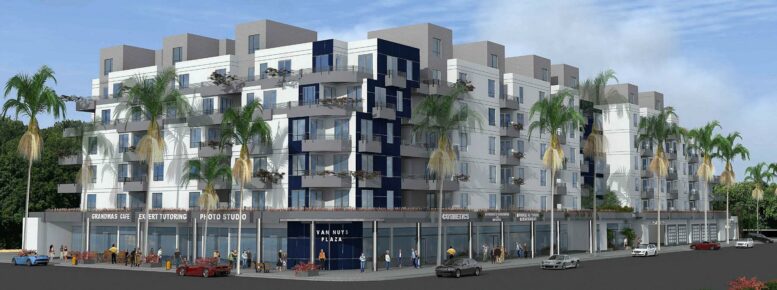
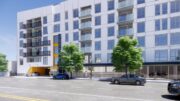
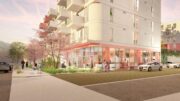
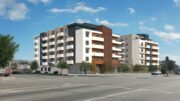
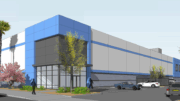
I would like to submit an application for tenancy. When will the units become available to accept applications?