Gardena is continuing its shift from light industrial use toward higher-density housing, as a former warehouse site at 1610 Artesia Boulevard prepares to give rise to a new six-story apartment complex. The project, led by the Picerne Group with designs by TCA Architects, marks another step in the city’s ongoing evolution. Once dominated by manufacturing and storage facilities, the Artesia corridor is increasingly home to mid-rise residential developments aimed at meeting demand for housing near transit and job centers.
At full buildout, the project will bring 300 new apartments to the area, including a mix of one- and two-bedroom units. Seventeen apartments will be set aside as affordable housing, in line with local inclusionary goals.
A 507-space underground parking structure will serve the building, which benefits from density bonus incentives that allow for additional height beyond standard zoning limits.
The architecture reflects a clean, contemporary style, with a facade that blends dark paneling, white finishes, and textured materials. Staggered balconies and corner treatments add visual variety to the long street frontage.
Amenities are designed to appeal to a modern urban lifestyle, including a rooftop lounge, swimming pool, spa, fitness center, indoor golf space, and business center.
The site spans the block between Normandie Avenue and Western Avenue. With site work underway, construction is expected to take just over two years to complete.
Subscribe to YIMBY’s daily e-mail
Follow YIMBYgram for real-time photo updates
Like YIMBY on Facebook
Follow YIMBY’s Twitter for the latest in YIMBYnews

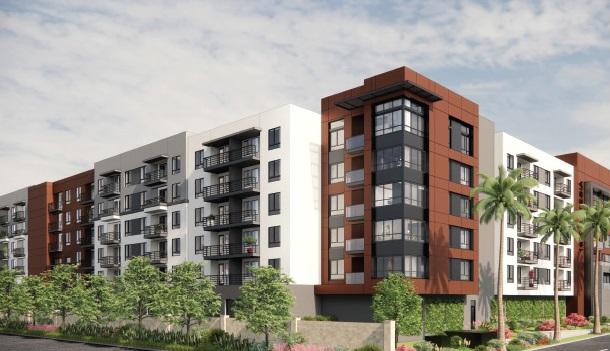
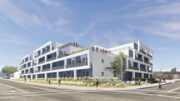
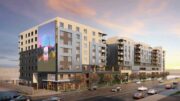
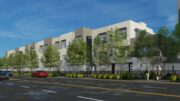
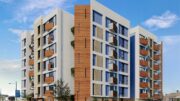
Be the first to comment on "Industrial Complex Gives Way to New Residential Growth at 1610 Artesia Boulevard, Gardena"