A new mixed-use project has been proposed for development at 2115-2125 East Cesar Chavez Avenue in Boyle Heights, Los Angeles. The project proposal includes the construction of a new six-story mixed-use building offering spaces for commercial and residential uses. Plans call for the demolition of two existing one-story mixed-use commercial buildings on the site.
Cesar Chavez 888, LLC is listed as the project applicant. Bittoni Architects is responsible for the designs.
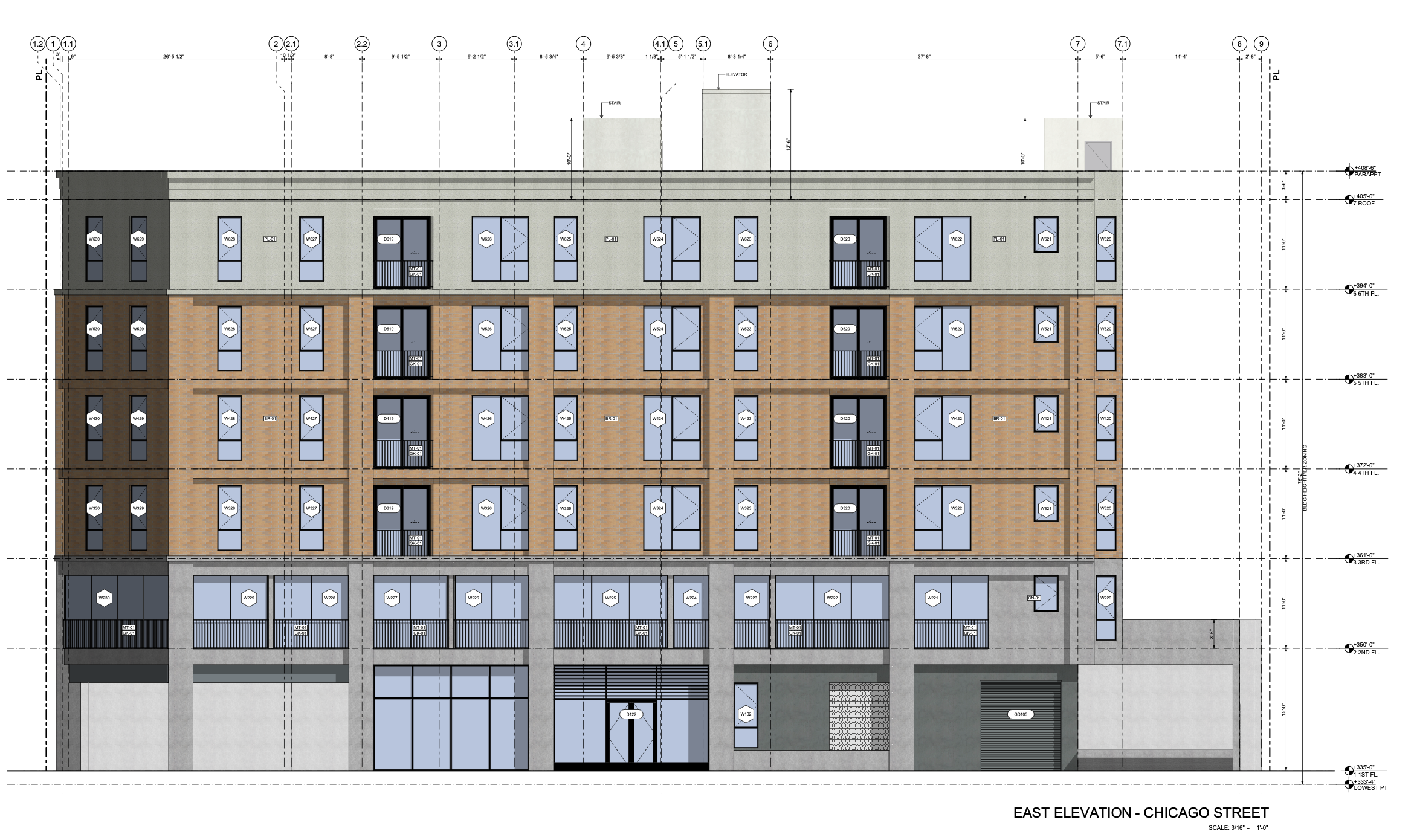
2115-2125 East Cesar Chavez Avenue East Elevation via Bittoni Architects
The project site is a parcel spanning an area of 15,000 square feet. The scope of work includes the construction of a new six-story mixed-use building yielding a total built-up area of 51,235 square-feet. The mixed-use will offer 50 residential units including 5 units reserved for extremely low-income households. Approximately 4,030 square feet of ground floor commercial space will be designed within the building.
The building facade will rise to 75 feet. The mixed-use will offer a total of 32 residential parking spaces with vehicular access provided via two driveways located off Chicago Street. The project includes 6,500 square feet of open space provided at the second and roof levels.
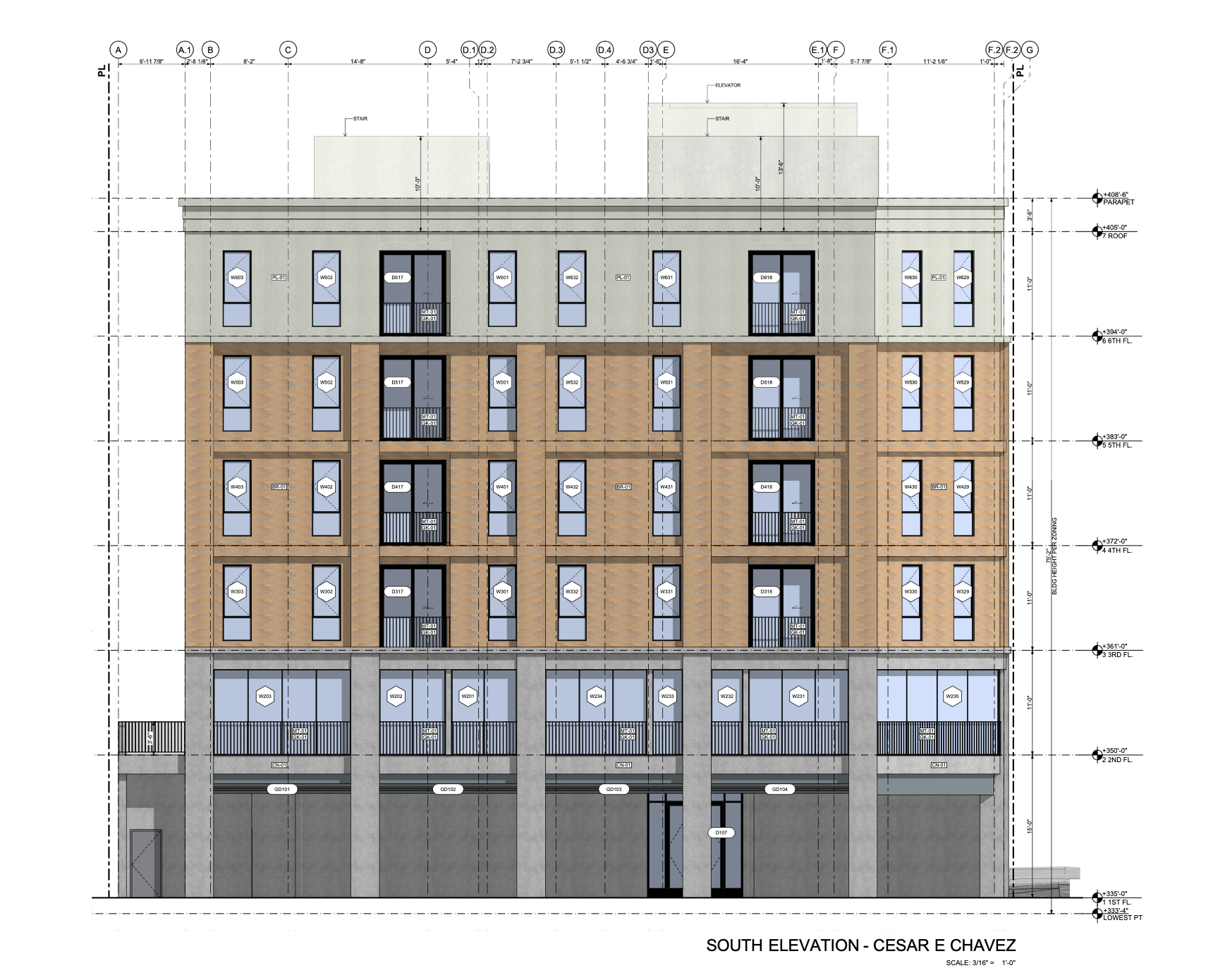
2115-2125 East Cesar Chavez Avenue South Elevation via Bittoni Architects
The project is utilizing Transit Oriented Communities incentives. The project is under review and the estimated construction timeline has not been announced yet.
Subscribe to YIMBY’s daily e-mail
Follow YIMBYgram for real-time photo updates
Like YIMBY on Facebook
Follow YIMBY’s Twitter for the latest in YIMBYnews

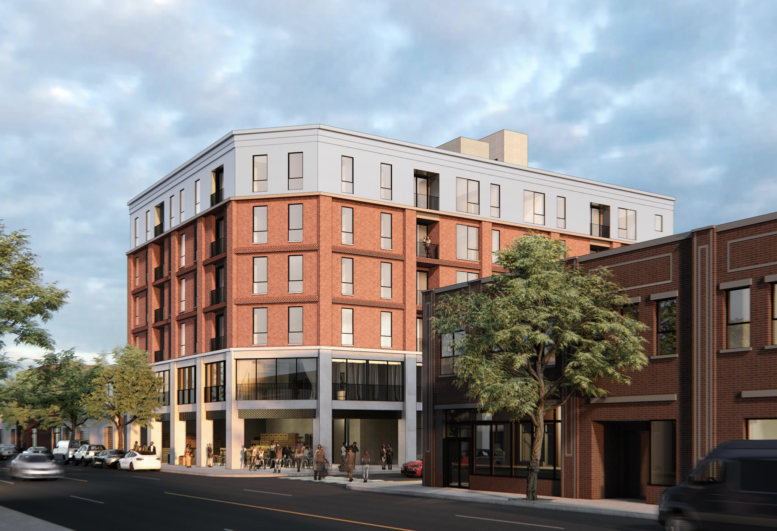
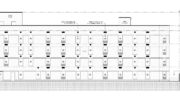
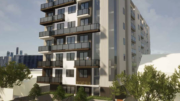
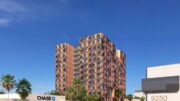
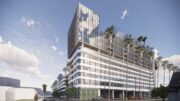
My is name is Lydia Lara I’m interested in your affordable apartment, please add to your waiting list,tx email laralilly901@gmail.com tel# 818-855-0641 tx