A new mixed-use project recently moved forward, revealing new designs for 2511 Sunset Boulevard in Silver Lake, Los Angeles. The project proposal includes the construction of a new five-story mixed-use building offering spaces for residential and retail uses. The project will replace a liquor store and attached parking lot.
Six Peak Capital is the project developer. Tighe Architecture is responsible for the designs.
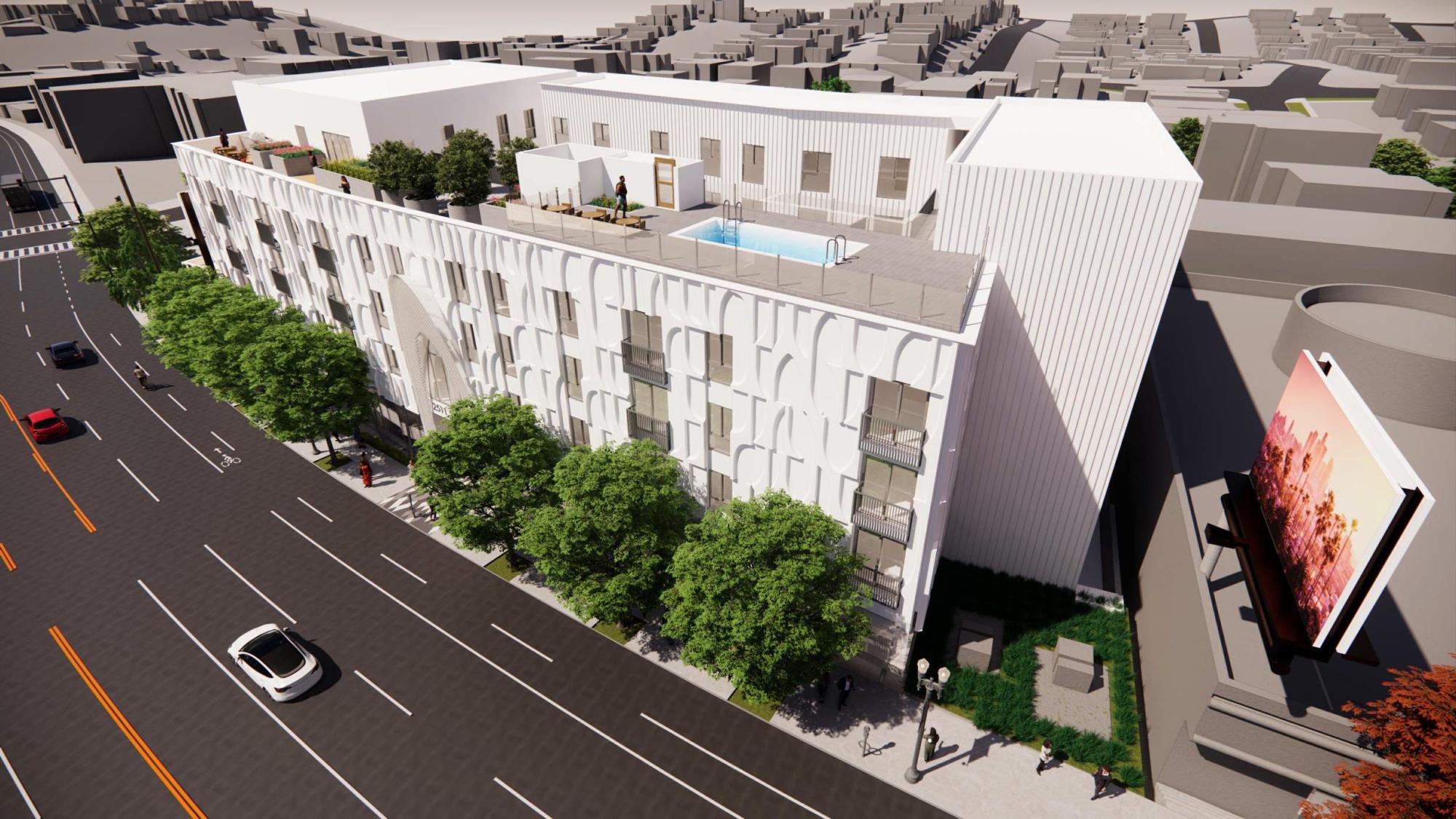
2511 Sunset Boulevard Aerial View via Tighe Architecture
The scope of work includes the construction of a five-story building offering 121 residential units and commercial space on the ground floor. The units will be designed as a mix of studios, one-bedroom, and two-bedroom floor plans. The proposed commercial space will span an area of 3,600 square feet. A two-level, 70-car subterranean parking garage will also be designed as a part of the project.
New renderings were revealed during a review session with the Los Angeles City Planning Commission. The project was approved last year, along with permitted Transit Oriented Communities incentives, allowing for a larger building than zoning rules would typically allow. In exchange, the developer is required to set aside 13 of the new apartments for rent as extremely low-income affordable housing.
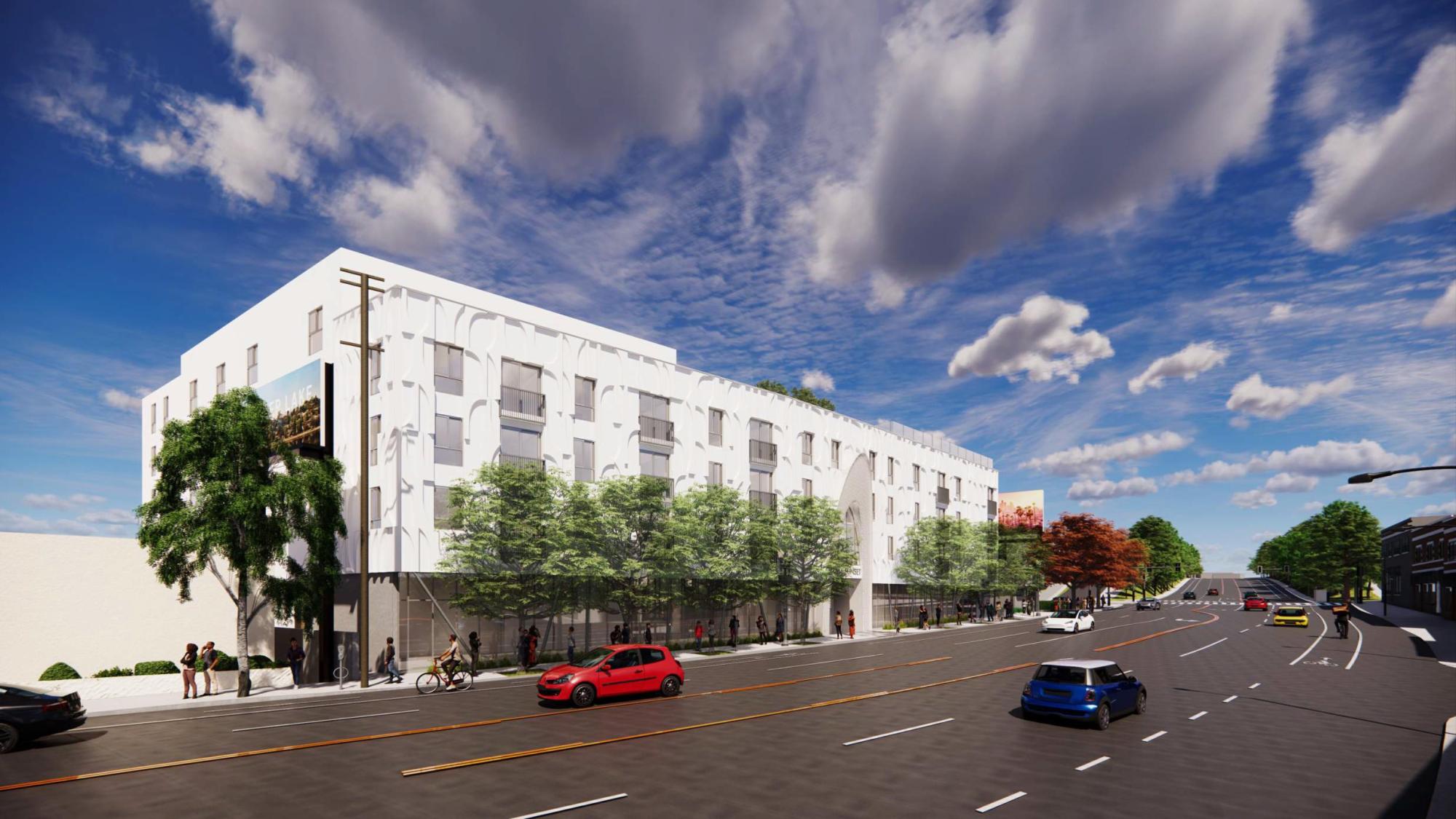
2511 Sunset Boulevard View via Tighe Architecture
Renderings reveal a contemporary low-rise structure with an O-shaped footprint wrapped around a central courtyard. Future residents will be able to enjoy a rooftop pool deck.
The estimated construction timeline has not been announced yet.
Subscribe to YIMBY’s daily e-mail
Follow YIMBYgram for real-time photo updates
Like YIMBY on Facebook
Follow YIMBY’s Twitter for the latest in YIMBYnews

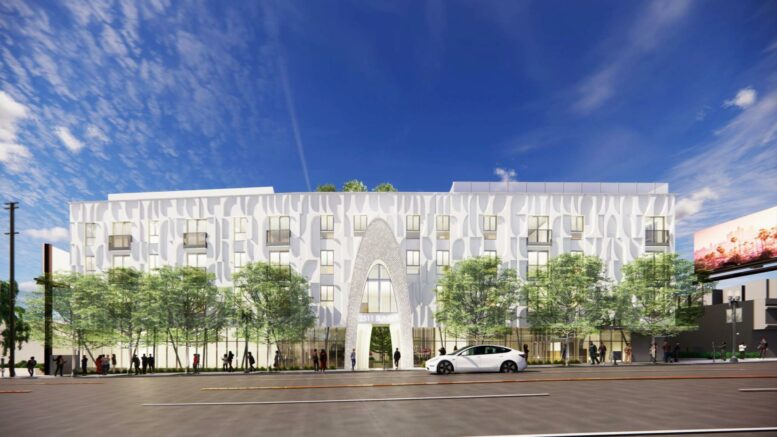
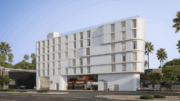
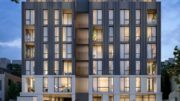
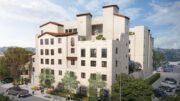
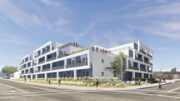
Be the first to comment on "Renderings Revealed for 2511 Sunset Boulevard, Silver Lake"