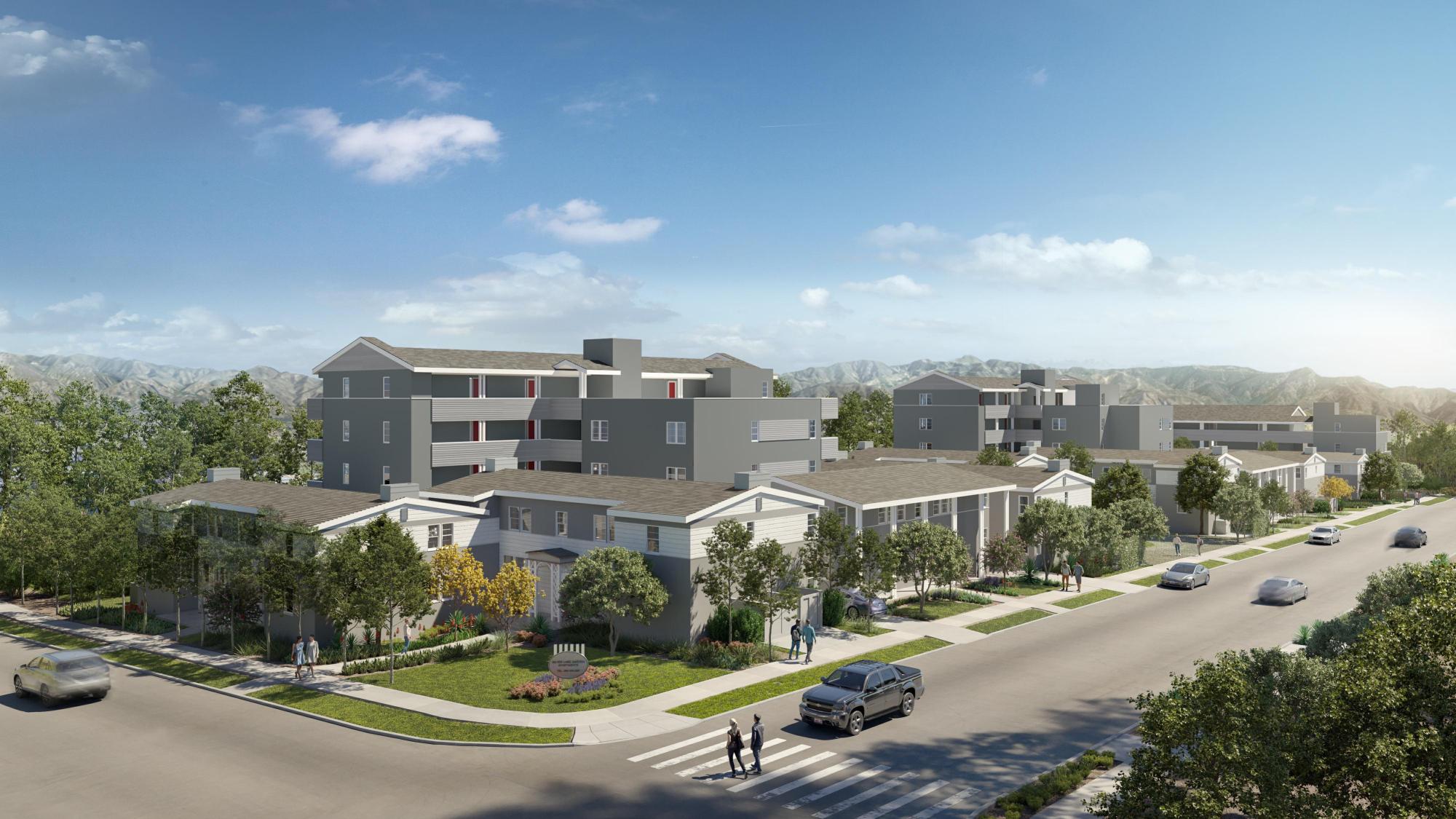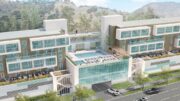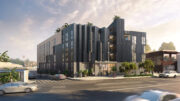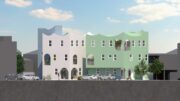Expansion has been proposed for an apartment complex planned for development at 2413 North Silver Lake Boulevard in Silver Lake. The project proposal includes the construction . The project requires the demolition of a two-story apartment complex built in the 1940s.
Fang Qian Morgan and Seth James Morgan are listed as the project applicants. DFH Architects is responsible for the designs.

2413 North Silver Lake Boulevard via DFH Architects
The scope of work includes the redevelopment of parking areas along the rear property line to add 76 new residential units to the roughly 88,700-square-foot site. The three new buildings would stand four- and five-stories in height, and include one-bedroom dwellings and sit above a combined 119 parking stalls. In exchange for density bonus incentives to permit the proposed scale and number of apartments, plans call for reserving six of the apartments as affordable housing at the very low-income level.
The new designs would separate the existing and new buildings through landscaped spaces and walkways.
An application was recently submitted to the Los Angeles Department of City Planning. The proposed project will require City Planning Commission approval. The project site is located near Glendale Boulevard in Silver Lake.
Subscribe to YIMBY’s daily e-mail
Follow YIMBYgram for real-time photo updates
Like YIMBY on Facebook
Follow YIMBY’s Twitter for the latest in YIMBYnews






Be the first to comment on "Floor Plans Revised for 2413 North Silver Lake Boulevard, Silver Lake"