A new mixed-use project has been proposed for development at 2511 Sunset Boulevard in Silver Lake, Los Angeles. The project proposal includes the construction of a new five-story mixed-use building offering spaces for residential and retail uses. Once approved, the project will replace a liquor store on the site.
Six Peak Capital is the project developer. Tighe Architecture is responsible for the designs.
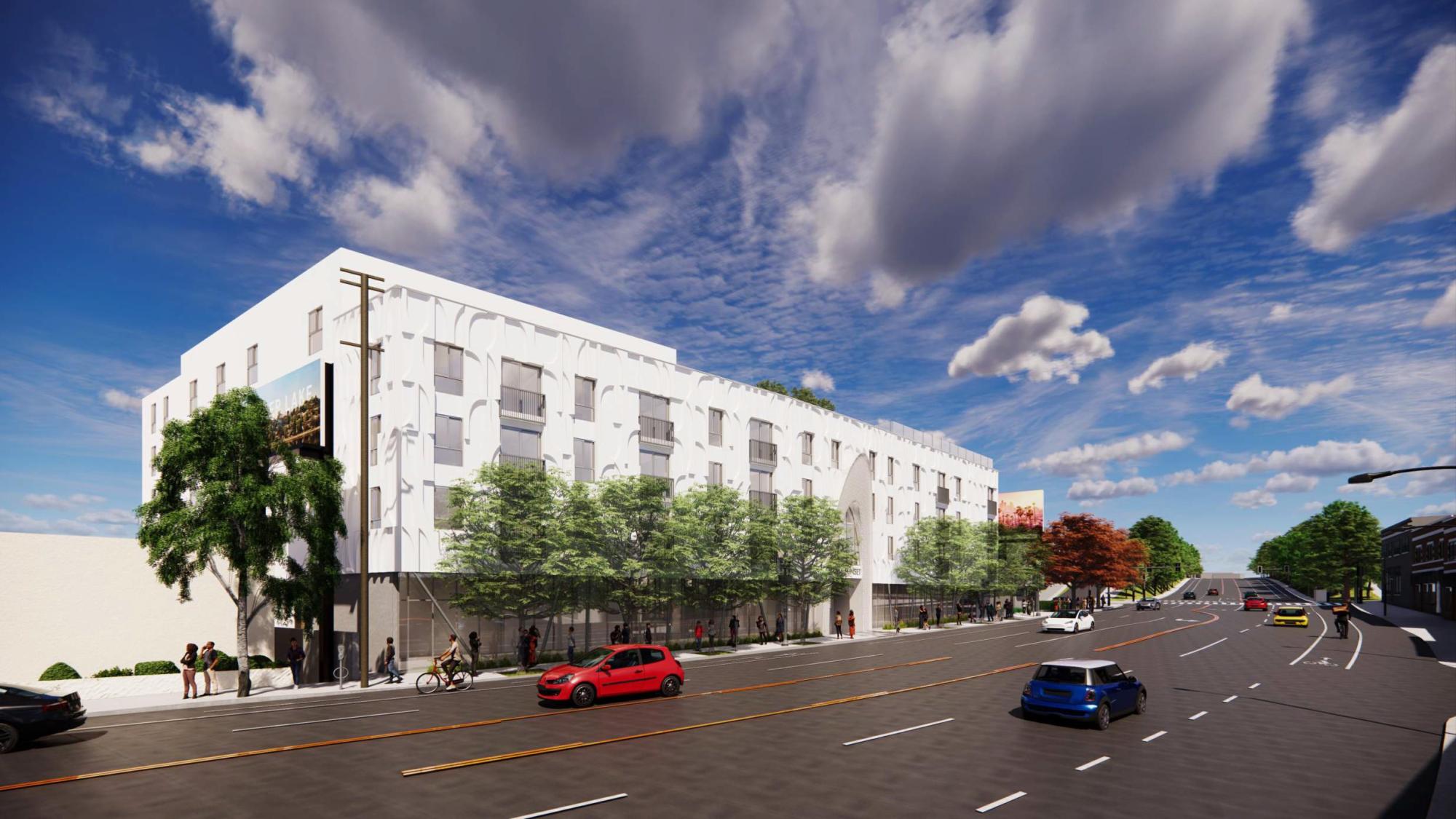
2511 Sunset Boulevard View via Tighe Architecture
The scope of work includes the construction of a new five-story mixed-use building offering 121 apartments and ground-floor retail space. The residential units will be designed as a mix of studios, one-bedroom, and two-bedroom floor plans. Commercial space will span an area of 3,600 square feet. The new construction would sit atop a two-level, 70-car subterranean parking garage.
The project received site development entitlements using Transit Oriented Communities incentives to permit a larger building than zoning rules would typically allow. In exchange, 13 of the new apartments will be reserved for rent as extremely low-income affordable housing.
The building will feature an O-shaped footprint, with a central courtyard. Onsite amenities include a rooftop pool deck.
The estimated construction timeline has not been revealed yet.
Subscribe to YIMBY’s daily e-mail
Follow YIMBYgram for real-time photo updates
Like YIMBY on Facebook
Follow YIMBY’s Twitter for the latest in YIMBYnews

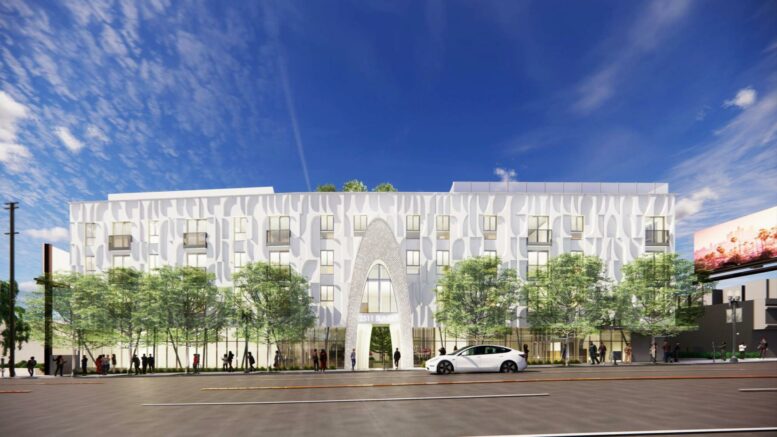

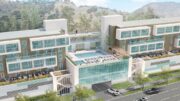
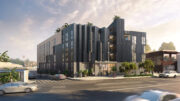
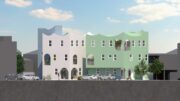
How do I apply for a apartment
Why a suburban low-rise on a wide section of Sunset. Boggles.
Tiny balconies overlooking Sunset? Ugh.