A new mixed-use project is under construction taking shape and form at 5420 Sunset Boulevard in Hollywood, Los Angeles. The project proposal includes the constriction of a new six-story building offering spaces for residential and retail uses. The project site once hosted a Food4Less shopping center.
American Commercial Equities is the project developer. TCA Architects is responsible for the designs.
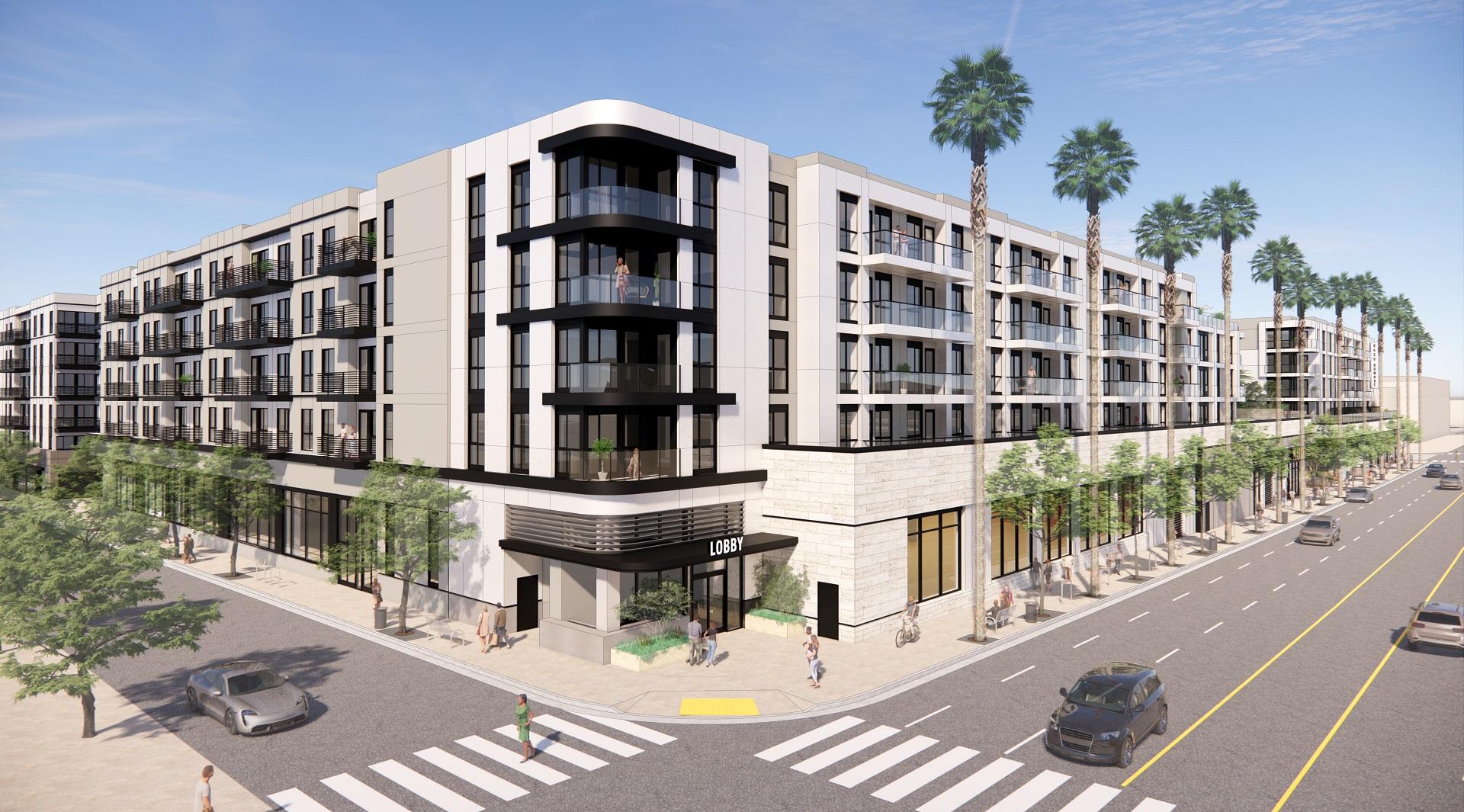
5420 Sunset Boulevard View via TCA Architects
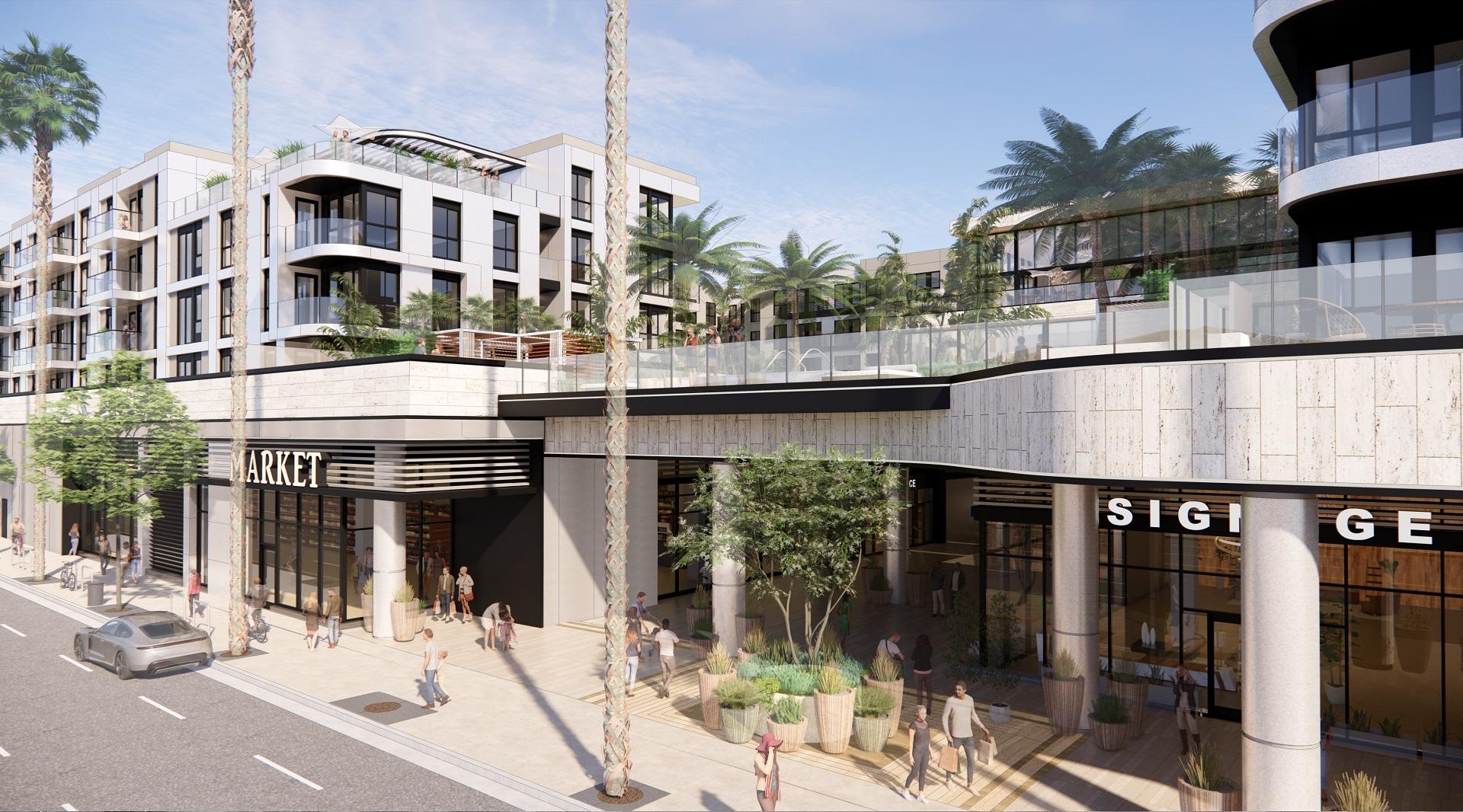
5420 Sunset Boulevard Market via TCA Architects
Wood framing can now be seen for a large mixed-use complex. The scope of work includes the development of 735 apartments above commercial space in a six-story building. The units will be designed as a mix of studios, one-bedroom, and two-bedroom floor plans. The building will feature commercial space spanning an area of 95,000 square feet on the ground floor. Additionally, parking for 1,400 vehicles will also be provided on the site.
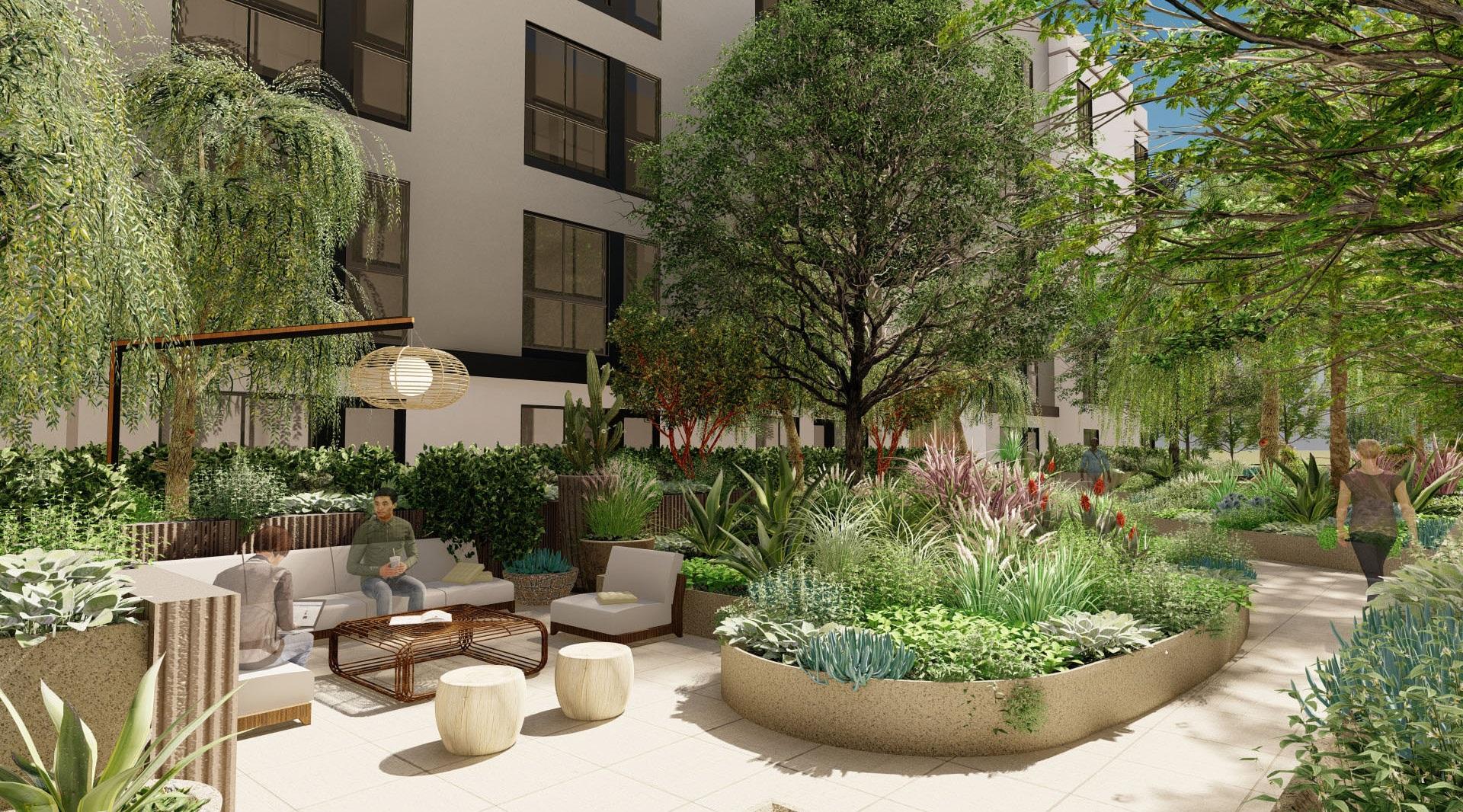
5420 Sunset Boulevard Courtyard via TCA Architects
Renderings reveal an exterior designed in stucco. Plans show a T-shaped paseo, at street level, connecting Western, Sunset, and Serrano Avenue, as well as a series of courtyards and amenities at the center of the complex.
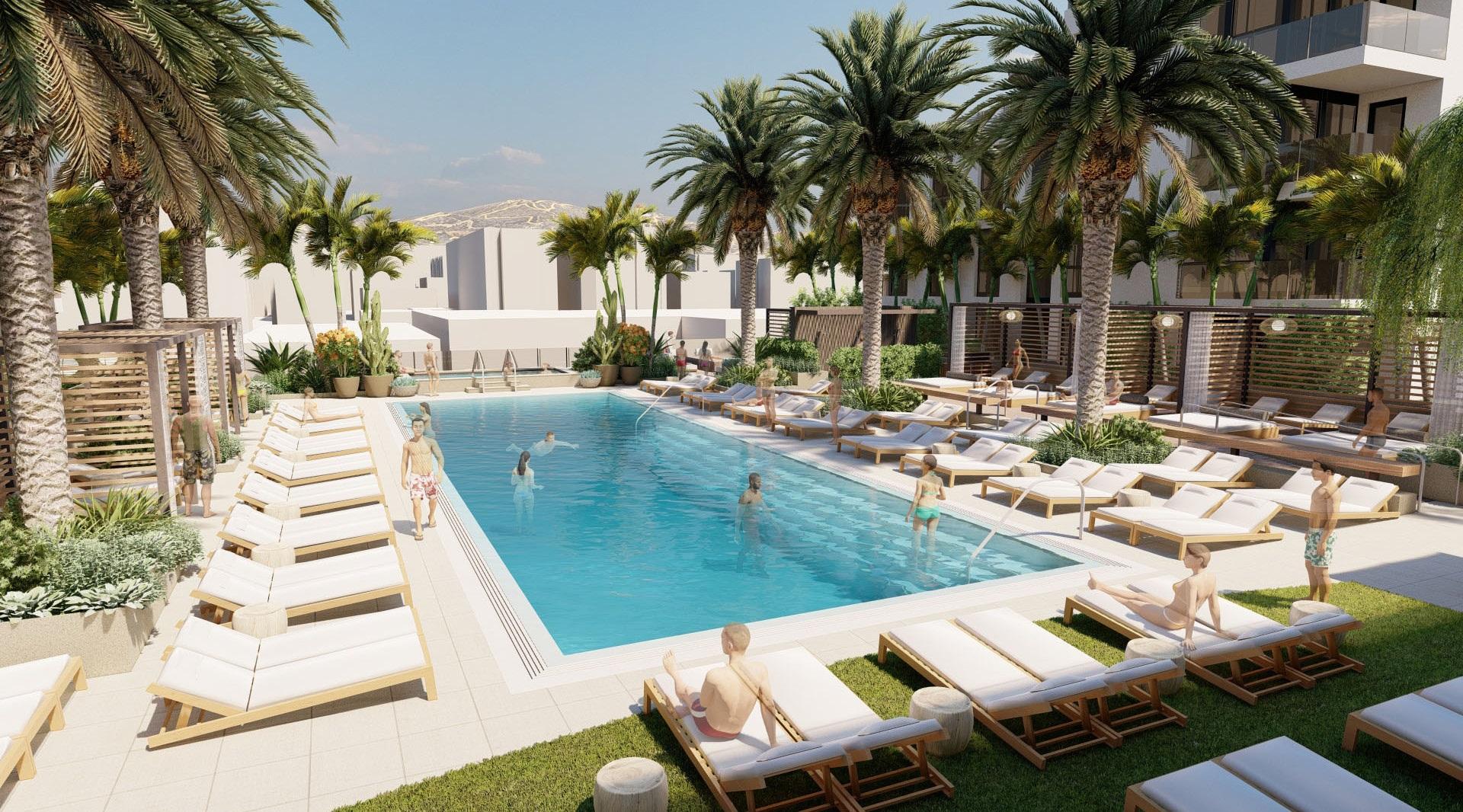
5420 Sunset Boulevard Pool Deck via TCA Architects
The project site is located at the intersection of Sunset Boulevard and Western Avenue. The project has been allotted a construction period of 48 months, with completion anticipated in 2026.
Subscribe to YIMBY’s daily e-mail
Follow YIMBYgram for real-time photo updates
Like YIMBY on Facebook
Follow YIMBY’s Twitter for the latest in YIMBYnews

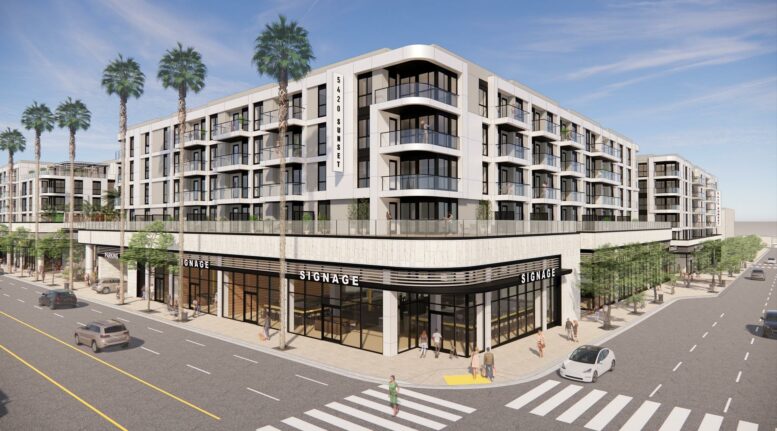




Great work by TCA Architects, very nice details. A quality addition to Sunset.
Way,! I ‘am very interesting this building, If do you have low income program I,hav section 8 wausher,I need 2 bed. Please send me message. Thanks.
Hi,! I won’t apply for 2 bedrooms apart I, interested low income program,if do you have this program, please send to my message. Thanks
Great ,It’s beautiful, the most people will be there apartments,and me too.I need 2 bedrooms.I, need low income program,Please send to me information about this building.Thank you very much.
Hi! I, won’t tell Tank you very much who works for us . I,interesting for low income program.I, need 1 bedrooms apartments. Send to me information about this building please. Thanks.
Hello! My name Luba. I, won’t apply for low income affordable 1 bedrooms apartments . Please send too me any information in my message. Thanks
Great ,It’s beautiful, the most people will be there apartments,and me too.I need 2 bedrooms.I, need low income program,Please send to me information about this building.Thank you very much.
Hello! Tatyana October 14,2025. The impression of design is overwhelming.
I want to start living my dream life. Send me message.