The exterior of “The Landmark,” at 11750 West Wilshire Boulevard, in West Los Angeles, is nearing completion. It is the first high-rise residential development west of the 405 in over 40 years. Douglas Emett is the developer behind the project.
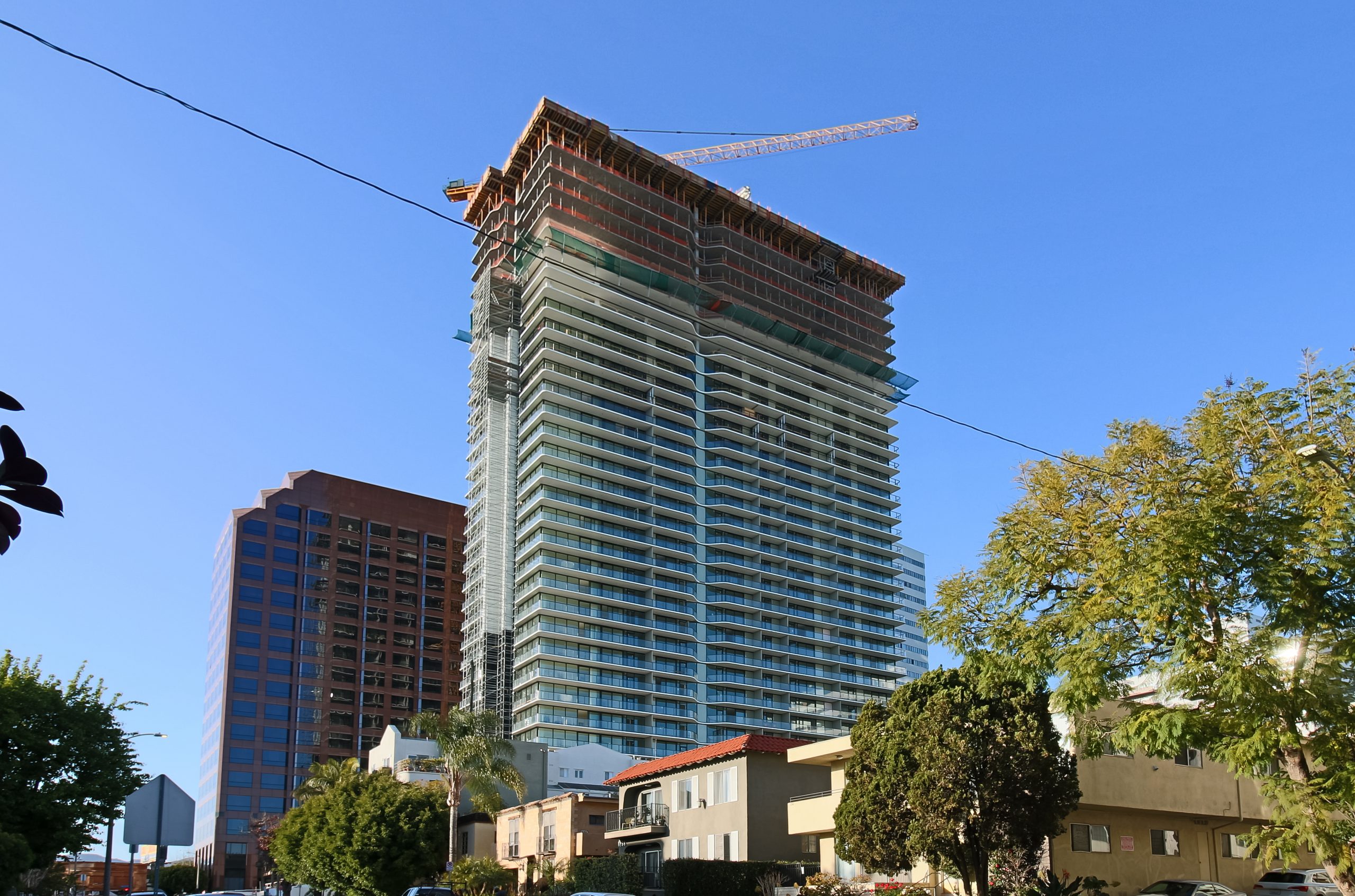
11750 West Wilshire Boulevard. Photo by Stefany Hedman.
The 2.8-acre site used to be occupied by a single-story supermarket building, although a 17-story office building and four levels of below-grade parking at the location remain. To support the foundation of the new residential building, a portion of the four-level subterranean parking structure was demolished and rebuilt.
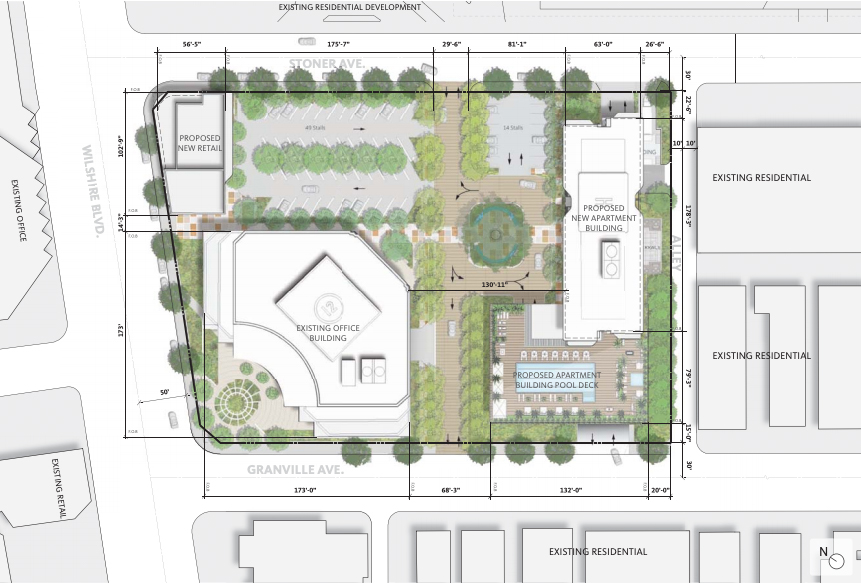
11750 West Wilshire Boulevard. Rendering by Gensler.
The 34 story building is 338 feet above grade level, with plans for 376 dwelling units, consisting of studio, 1-bedroom, and 2-bedroom apartments. Some apartments will have views of the pacific ocean. A portion of the residential units will be set aside as affordable housing. Amenities include an outdoor pool, pool deck, and landscaped terrace, as well as a 2,560-square-foot fitness center and a 1,450-square-foot recreation room.
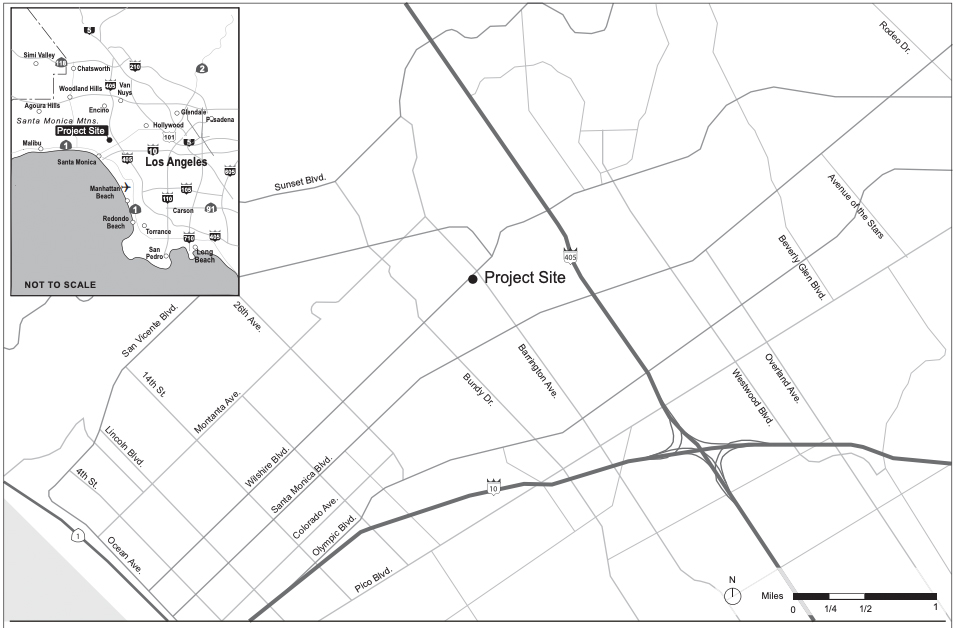
11750 West Wilshire Boulevard. Rendering by Gensler.
The contemporary podium design was drafted by Gensler. It consists of a slender, concrete frame, lined with floor-to-ceiling glazing, accented by light metal and fritted glass panels. There are also horizontal rows of balconies that are integrated with vertical fins along the building edges. Designs aim for LEED certification. First move-ins will begin in late 2021.
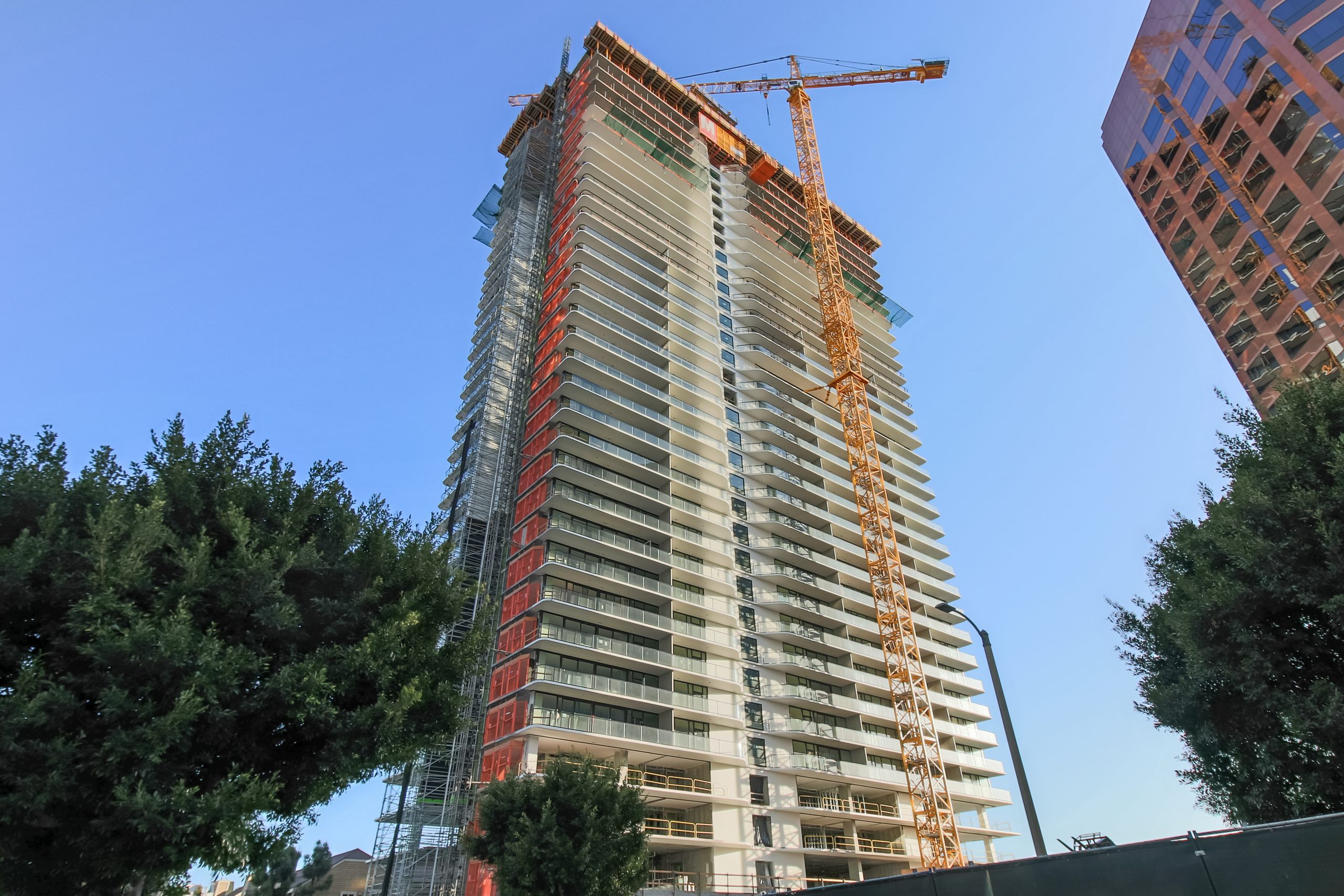
11750 West Wilshire Boulevard. Photo by Stefany Hedman.
Subscribe to YIMBY’s daily e-mail
Follow YIMBYgram for real-time photo updates
Like YIMBY on Facebook
Follow YIMBY’s Twitter for the latest in YIMBYnews

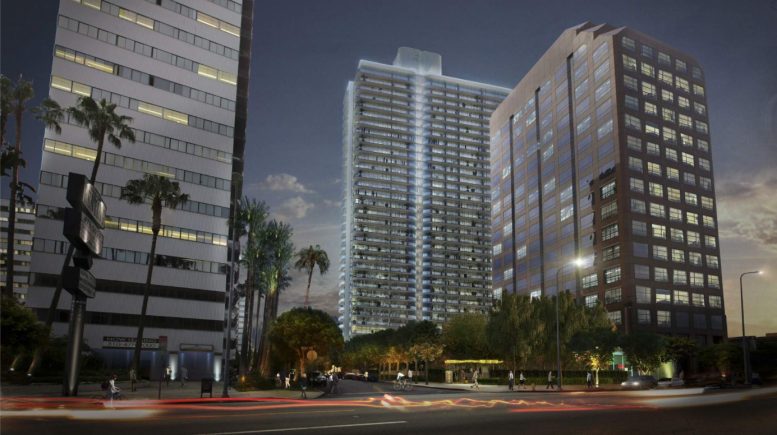
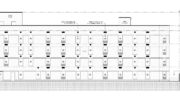
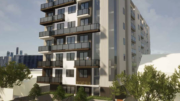
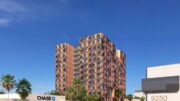
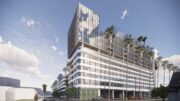
Be the first to comment on "Exterior of “The Landmark,” at 11750 West Wilshire Boulevard, in West Los Angeles, is Nearing Completion"