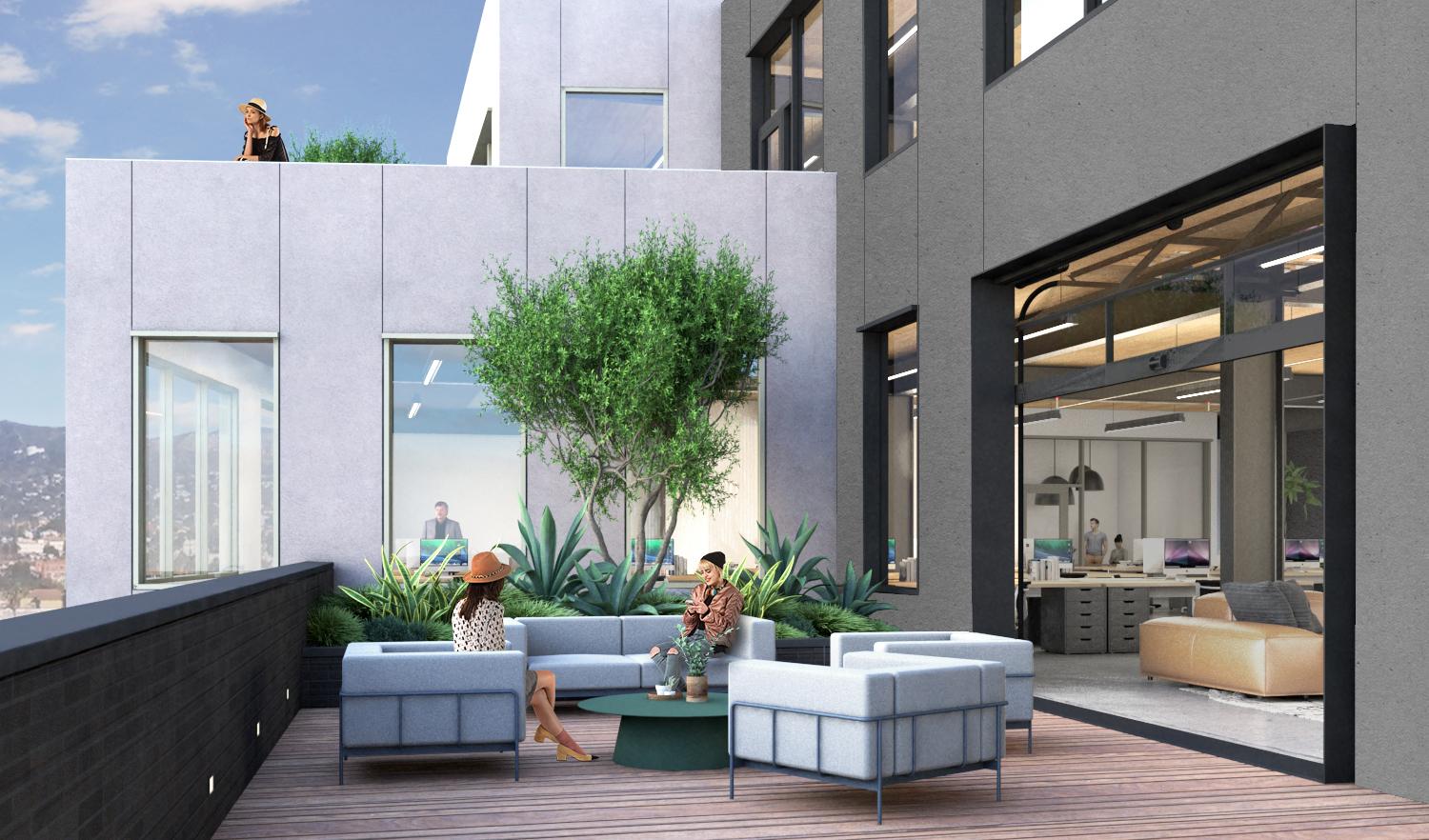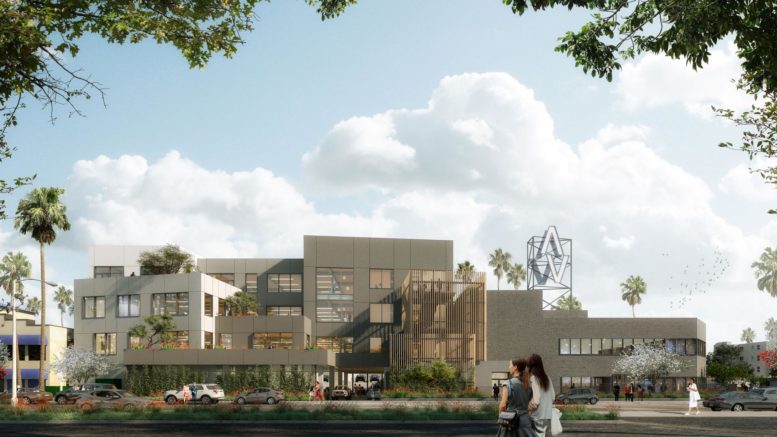A new office complex is on the rise at 6344 Fountain Avenue in Hollywood, Los Angeles. The project proposal includes the development of a new four-story office complex that utilizes new construction and reuses an existing commercial building on the site.
Bardas Investment Group is the project developer. West of West is responsible for the designs. Salt Landscape Architecture is designing the landscapes. Other members of the project team include House & Robertson Architects and Del Amo Construction.

6344 Fountain Avenue Construction via West of West
125 cross laminated timber panels have been installed for the office building. The office building will yield a total built-up area spanning 50,000 square feet. The use of cross-laminated timber will save around six weeks of the overall construction work.
Landscaped areas and gardens spanning an area of 2,800 square feet will be developed on the premises.

6344 Fountain Avenue Outdoor Seating via West of West
Renderings reveal the use of discrete blocks to break up them assign of the facade. Plans call for a stepped height profile, allowing it to match the varying scales of surrounding buildings. The northern facade of the building is centered on a grand stairway, connecting the ground floor and exterior with the offices above. That element will be composed of fortina, an extruded aluminum material with an imprinted wood texture.
Subscribe to YIMBY’s daily e-mail
Follow YIMBYgram for real-time photo updates
Like YIMBY on Facebook
Follow YIMBY’s Twitter for the latest in YIMBYnews






Be the first to comment on "Office Complex Takes Shape At 6344 Fountain Avenue, Hollywood, Los Angeles"