A luxury high-rise mixed-use project has been proposed for construction at One & 11 Golden Shore and 400 Ocean Gate in Golden Shore, Long Beach. The project proposal includes the development of a high-rise complex featuring condominiums, a hotel, and commercial space. Existing development totaling approximately 294,003 square feet of office and retail floor area will be removed as part of the project.
The Friedmutter Group and The Michael Anthony Group are the project developers. Ark Architects is responsible for the designs.
The project site is a parcel spanning an area of 5.87 acres. The proposed project aims to provide space for residential, office, retail, and hotel uses along with onsite parking and open space. The project proposes two development options, a residential option and a hotel option.
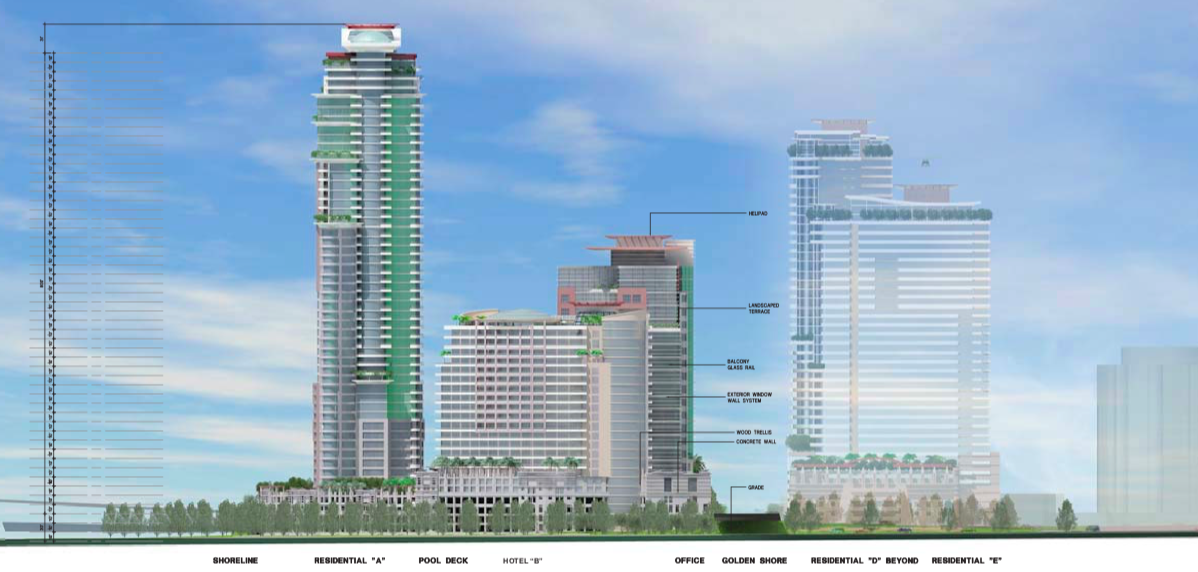
Golden Shore Hotel Option South Elevation via Ark Architects
Under the residential option, the development will include 1,370 condominiums, an estimated 373,541 square feet of office-retail space, approximately 3,552 parking spaces, open space and onsite amenities. Under the hotel option, the development will include 1,110 condominiums, a 400-room hotel, approximately 373,541 square feet of office-retail space, approximately 3,637 parking spaces, open space and onsite amenities. The primary difference between these two options is reflected in a single building that will either consist of 260 residential units in 29 stories or 400 hotel rooms in 15 stories.
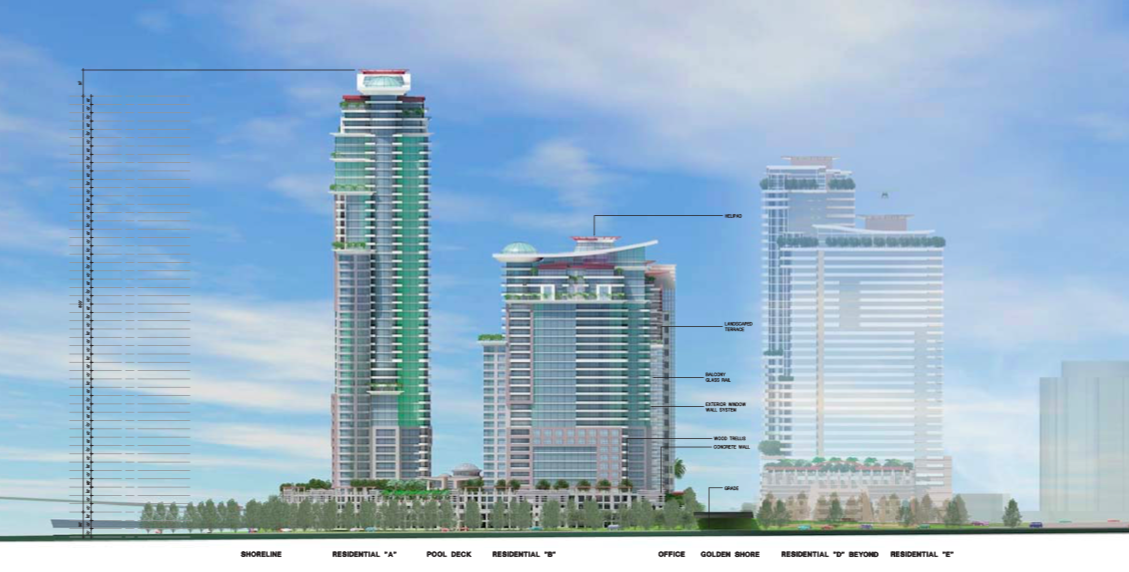
Golden Shore Residential Option South Elevation via Ark Architects
The project will be constructed in two primary phases: the West Phase, which includes the portion of the project site located west of Golden Shore; and the East Phase, which include the portion of the project site located east of Golden Shore.
The project site is served by public transportation like The Metro Blue Line, Metro Local 60, Metro Express, LADOT Commuter Express, and Long Beach Transit’s Line #111. The Long Beach Transit Mall is located approximately 0.5 miles.
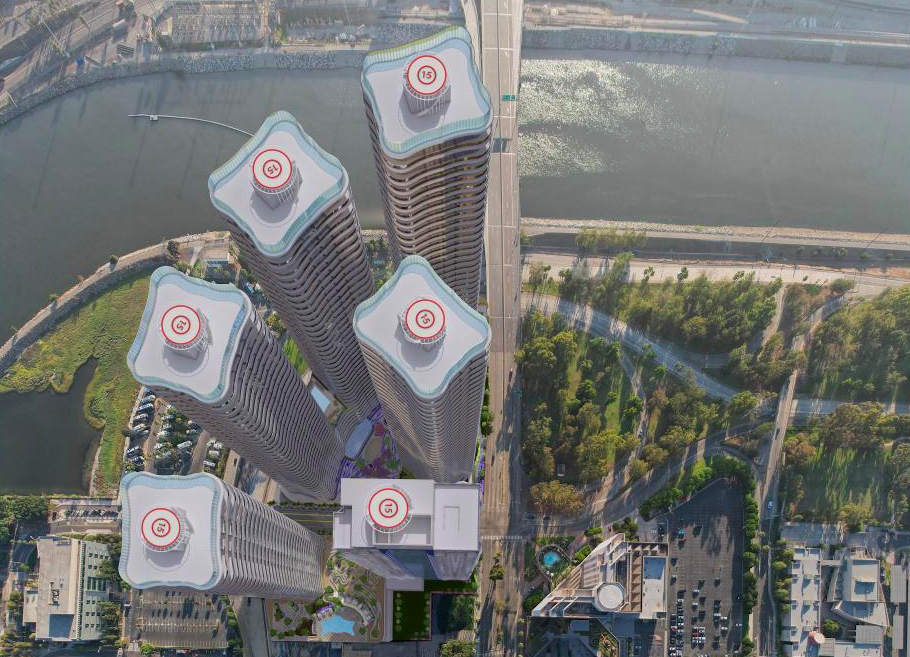
Golden Shore Aerial View via Ark Architects
The project site is located within the highly urbanized Long Beach downtown shoreline district at the terminus of the I-710 freeway. The development will stand peer to the existing adjacent high-rise buildings housing the Hilton Hotel and One World Trade Center to the north and the Arco Center, along with other residential and mixed-use high-rise developments along Ocean Boulevard to the east. The Los Angeles River and Ocean Boulevard bridge are located immediately to the west. The Golden Shore RV Park, Chancellor’s office, and Golden Shore Marine Biological Reserve are located to the south of Shoreline Drive.
Subscribe to YIMBY’s daily e-mail
Follow YIMBYgram for real-time photo updates
Like YIMBY on Facebook
Follow YIMBY’s Twitter for the latest in YIMBYnews

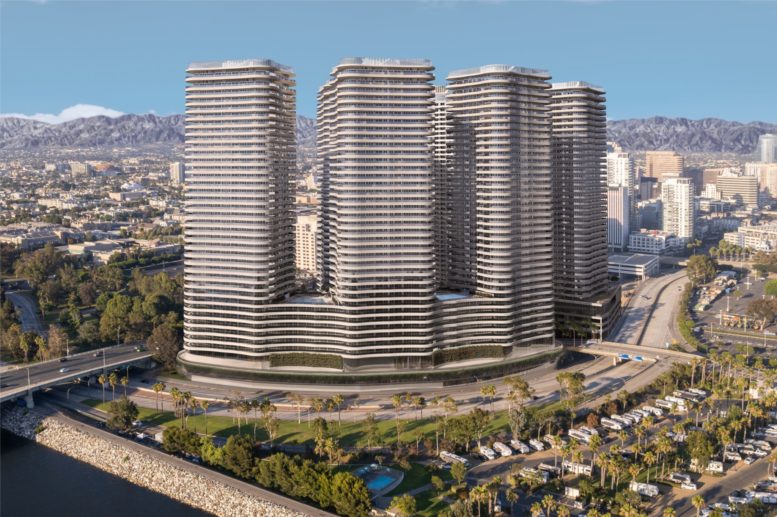
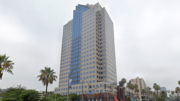
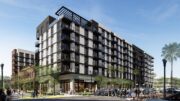
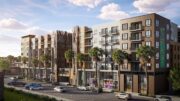
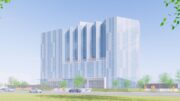
This building reminds me of Jennifer Coolidge. One Jennifer Coolidge is a thing: fun, interesting, larger than life….this is five Jennifer’s showing up at the same time and staying for a long long time…………….
Expect this to be in China! Seems outdated before even being built….
Oh wow. Those are stacked pretty tight. Even if they could build three of those it would be pretty impressive.
Fifth time for this one. Is nothing else being built in LA?