Construction has reached completion for a new apartment complex at 3630 Overland Avenue in Palms. The project proposal includes the development of a six-story apartment complex with retail space. The project replaced a series of small residential and commercial structures on the site.
Hopson Rodstrom Design Workshop (hrdwrkshp) designed the building. Tina Chee Landscape Studio and Cale Enterprises are also in the team.
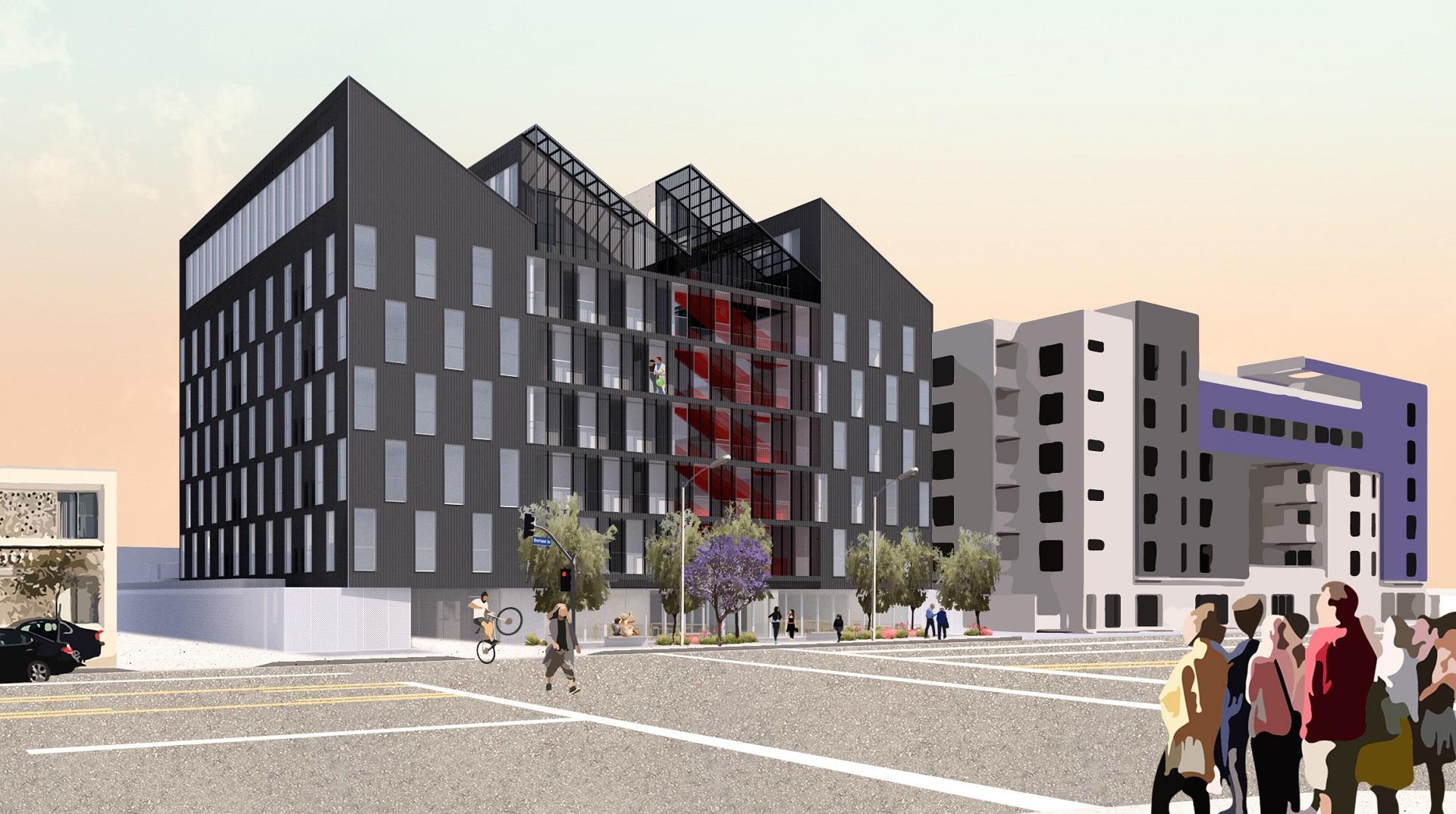
3630 Overland Avenue Elevation via Hopson Rodstrom Design Workshop (hrdwrkshp)
Named The Jagger, the apartment complex is a six-story building that brings 74 apartments above ground-floor retail space. Parking for 94 vehicles is located in three subterranean levels. Renderings reveal a unique distinguished design, matching the exterior on the site. Characteristic of its sawtooth roofline, the facade is built in black stucco. The building is lined with windows to provide natural lighting into the top floor. Plans also show multiple courtyards and patios.
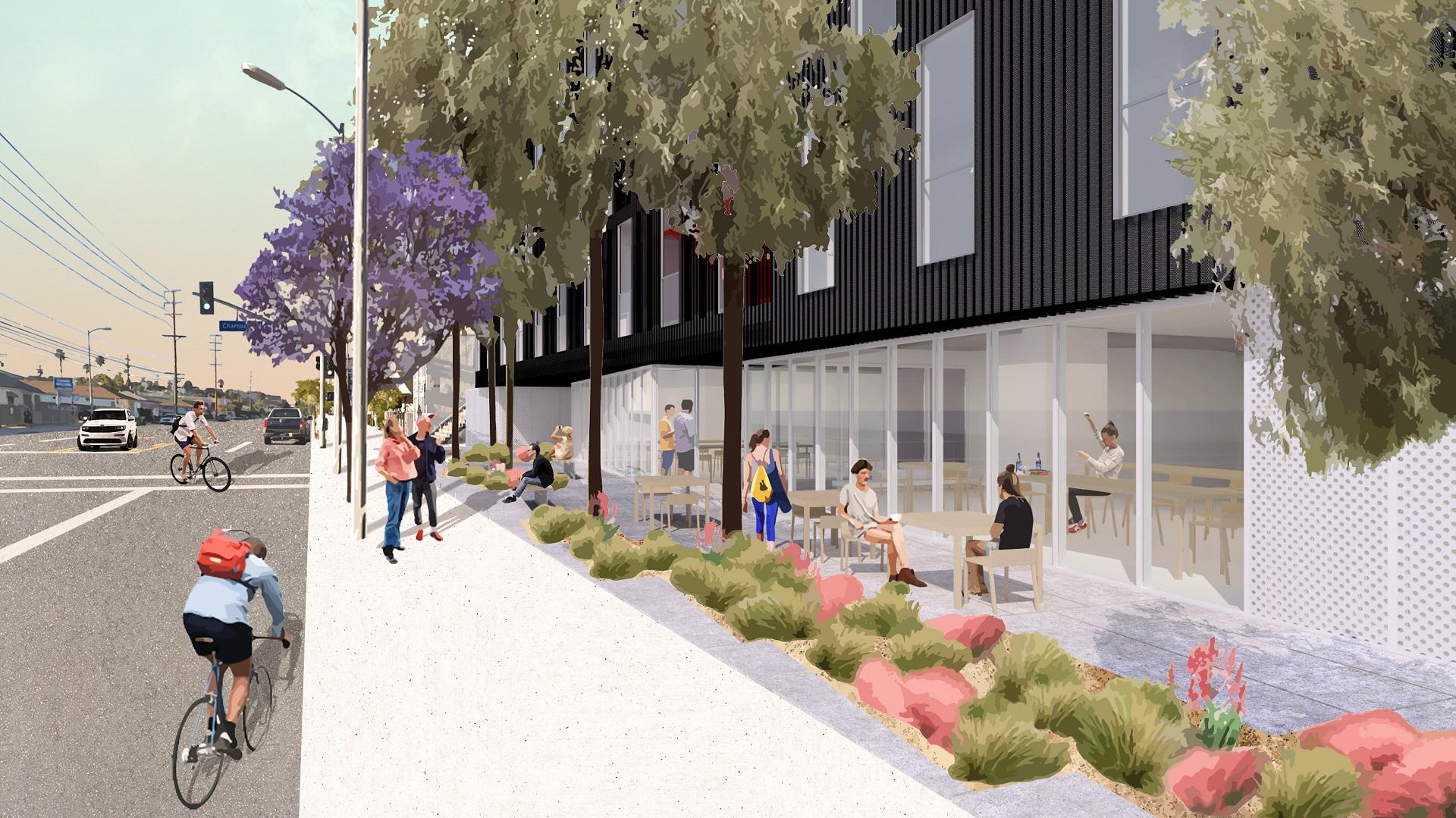
3630 Overland Avenue Sidewalk via Hopson Rodstrom Design Workshop (hrdwrkshp)
The building was planned in accordance with L.A.’s Transit Oriented Communities guidelines, permitting greater density and floor area than would normally be allowed by zoning rules. In exchange for the development incentives, eight of the apartments will be set aside as affordable housing at the extremely low-income level.
At the time the project broke ground in June 2020, completion was expected within 26 months.
Subscribe to YIMBY’s daily e-mail
Follow YIMBYgram for real-time photo updates
Like YIMBY on Facebook
Follow YIMBY’s Twitter for the latest in YIMBYnews

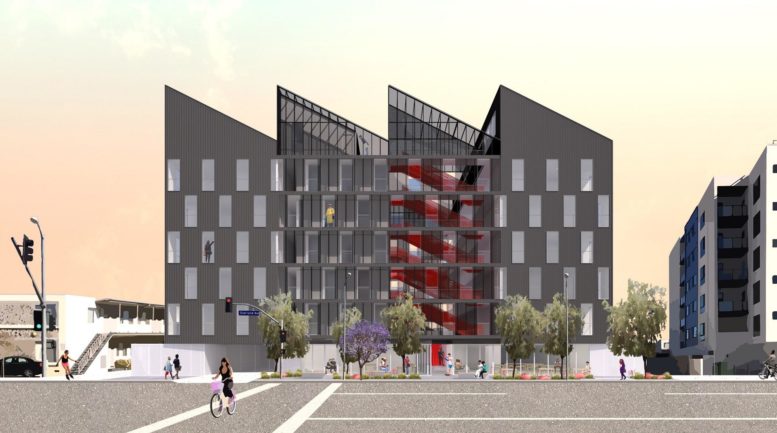
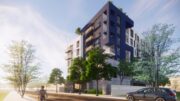
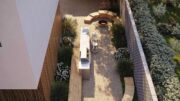
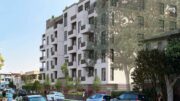
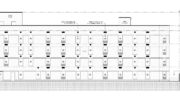
Be the first to comment on "Apartment Construction Wrapped Up at 3630 Overland Avenue In Palms"