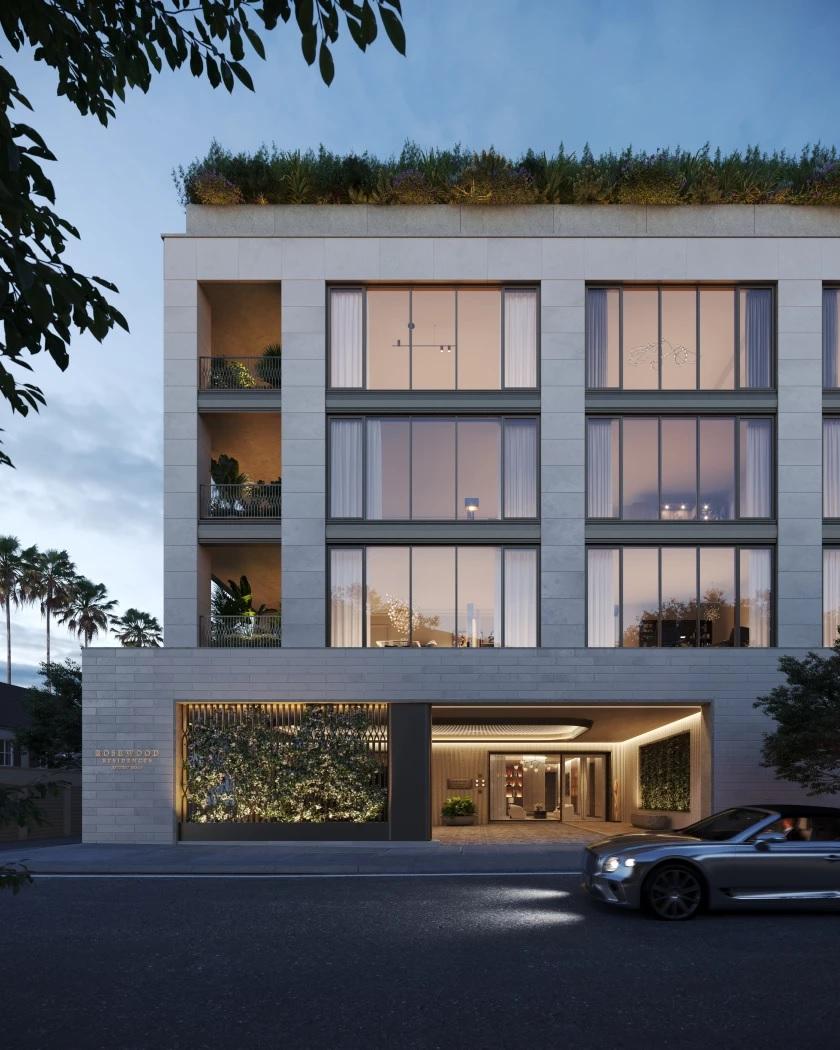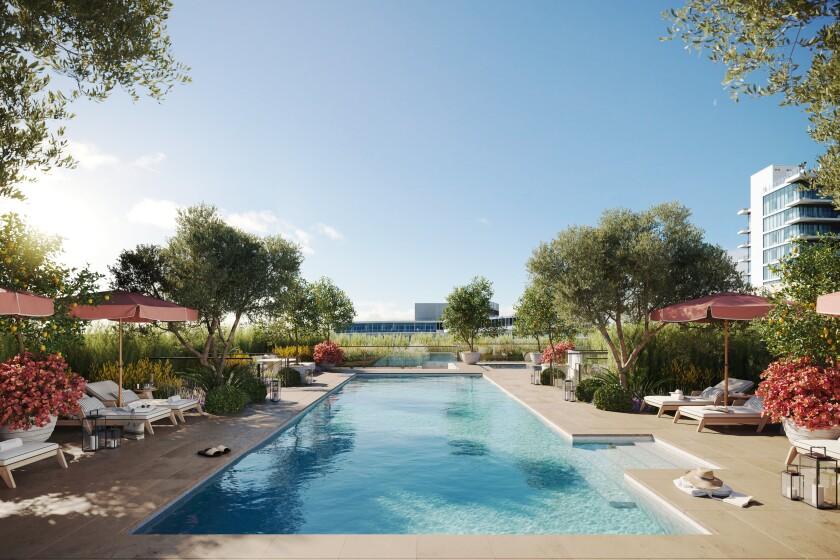A new residential project has been proposed for development at 9900 Santa Monica Boulevard in Beverly Hills. The project proposal includes the construction of a four-story luxury mixed-use building featuring spaces for residential and commercial uses. The project site previously housed the Friars Club in Beverly Hills.
New York-based Nahla Capital and Los Angeles-based GPI Cos are the project developers. New York-based architect Thomas Juul-Hansen is designing the Rosewood Residences, while MVE + Partners serving as executive architect.

9900 Santa Monica Boulevard via Thomas Juul-Hansen
The $100-million project broke ground nine months ago, and construction work is on-pace to make way for the four-story mixed-use building. Named Rosewood Residences, the project will bring 17 condominiums and 12,000 square feet of commercial space on the ground floor. Plans also call for parking for 148 vehicles. Residential units were expected to be offered at sales prices as high as $40 million. The residences will be designed as a mix of two-bedroom, three-bedroom, four-bedroom, and five-bedroom plans. The units will range from 3,000 to 7,000 square feet in size.
New designs and floor plans have been incorporated since the project received approval in 2020. Previously, 25 smaller condominiums ranging from 1,124 to 4,044 square feet in size were proposed.

9900 Santa Monica Boulevard Pool via Thomas Juul-Hansen
Onsite residential amenities include a direct elevator and stairway leading into each residence, which will share a pool and fitness center. The construction timeline has not been announced yet.
Subscribe to YIMBY’s daily e-mail
Follow YIMBYgram for real-time photo updates
Like YIMBY on Facebook
Follow YIMBY’s Twitter for the latest in YIMBYnews






Hello!!! How can I apply . ASAP