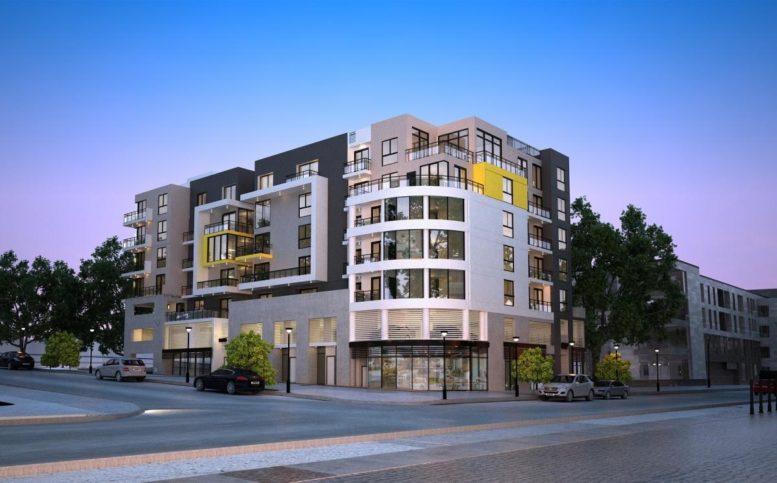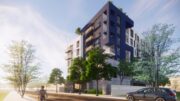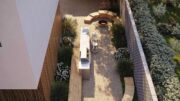A new mixed-use project has been fully framed at its site at 1936 West 6th Street in Westlake, Los Angeles. The project proposal includes the construction of a six-story mixed-use building offering spaces for commercial and residential uses.
An entity affiliated with the Irvine-based real estate investment firm Sperry Equities is the project developer. Tanco General Contractors is responsible for the designs.
Wood framing is now complete for a new mixed-use apartment building on a corner lot located at the intersection of 6th Street and Westlake Avenue. The six-story structure will offer 63 apartments and commercial space on the ground floor. The commercial space will span an area of 1,200 square feet. Onsite parking will also be provided.
Approved plan utilize Transit Oriented Communities guidelines to permit a larger structure than otherwise allowed by zoning rules. In exchange, seven of the new apartments will be set aside as affordable housing.
The property was acquired for $5.9 million in August 2019. The project site sits one block east of MacArthur Park.
Subscribe to YIMBY’s daily e-mail
Follow YIMBYgram for real-time photo updates
Like YIMBY on Facebook
Follow YIMBY’s Twitter for the latest in YIMBYnews






Be the first to comment on "Mixed-Use Almost Ready At 1936 West 6th Street In Westlake, Los Angeles"