A recent project review session revealed some design tweaks for a mixed-use project proposed for development at 1828 South Western Avenue in Harvard Heights, Los Angeles. The project proposal includes the construction of a new six-story building featuring spaces for commercial and residential uses.
Hidden Hills-based EGC Real Estate is the project developer. Bittoni Architects is responsible for the designs.
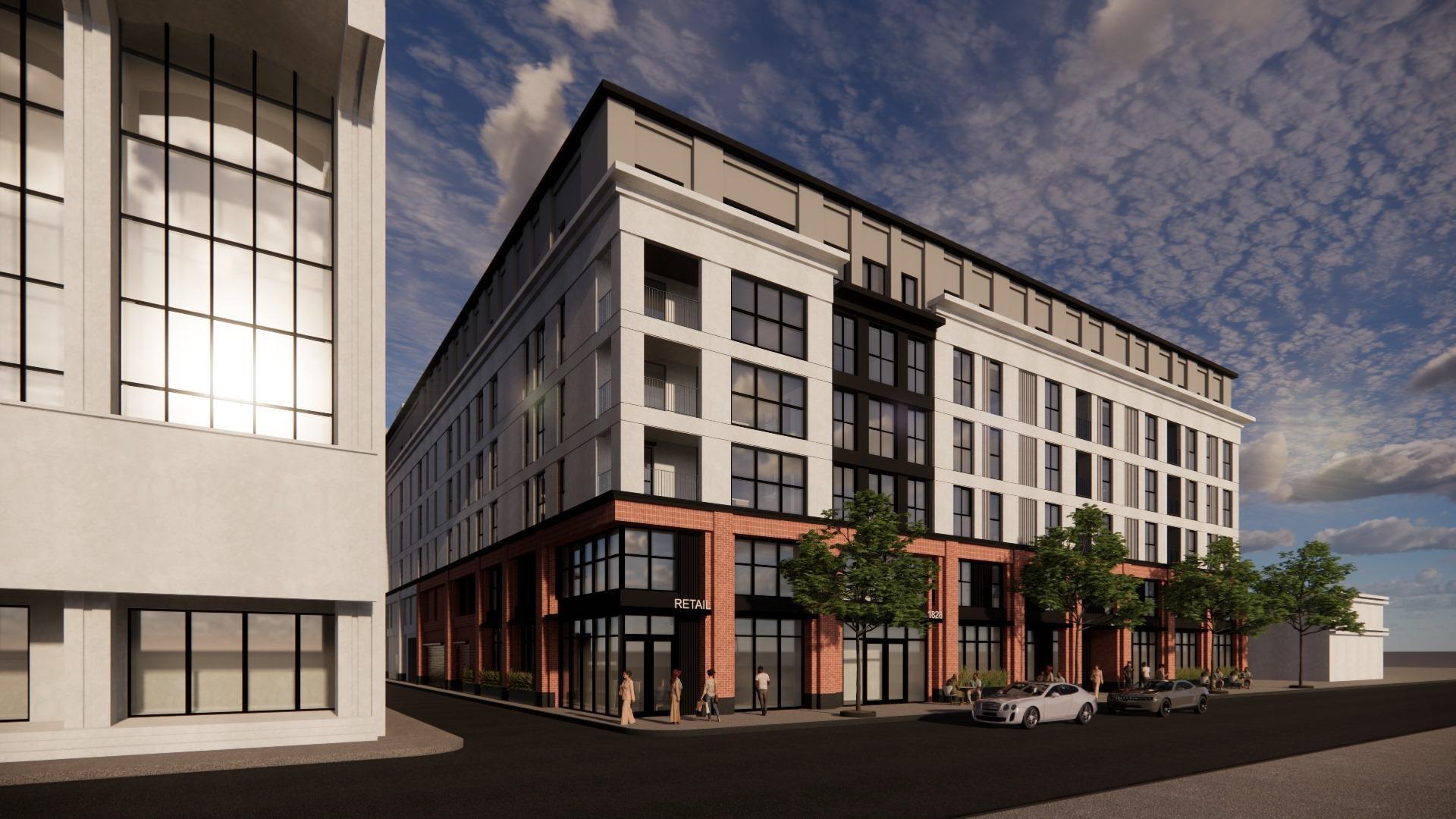
1828 South Western Avenue Rendering via Bittoni Architects
In 2022, a submitted application revealed new floors plans for the six-story mixed-use development. Named West Terra, plans call for the construction of 189 apartments and commercial space into a six-story building. The apartments will be designed as studios, one-bedroom, and two-bedroom floor plans. The six-story will also feature 6,000 square feet of commercial space on the ground floor. Parking for 175 vehicles is also proposed to be located at grade and in a single subterranean level. The project application indicates that 28 of the new apartments would be set aside for rent by very low-income households.
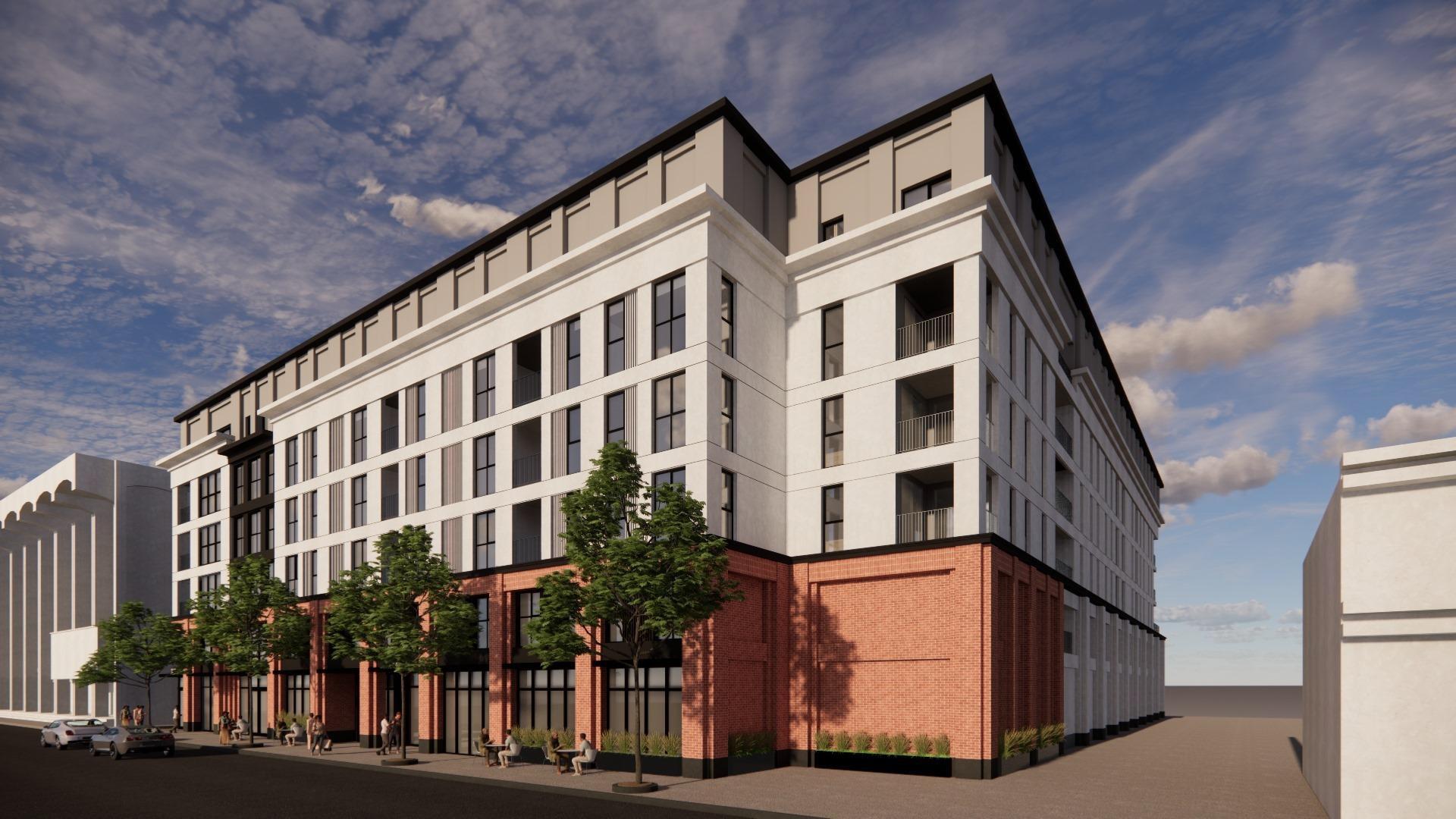
1828 South Western Avenue View via Bittoni Architects
Similar to the first version of the renderings, the building façade will be designed in brick veneer on its two lower floors and painted plaster on its upper levels. However, a revised color palette for the exteriors has been submitted to the HPOZ board. Onsite amenities include a courtyard, a rear yard, a recreation room, and a rooftop deck.
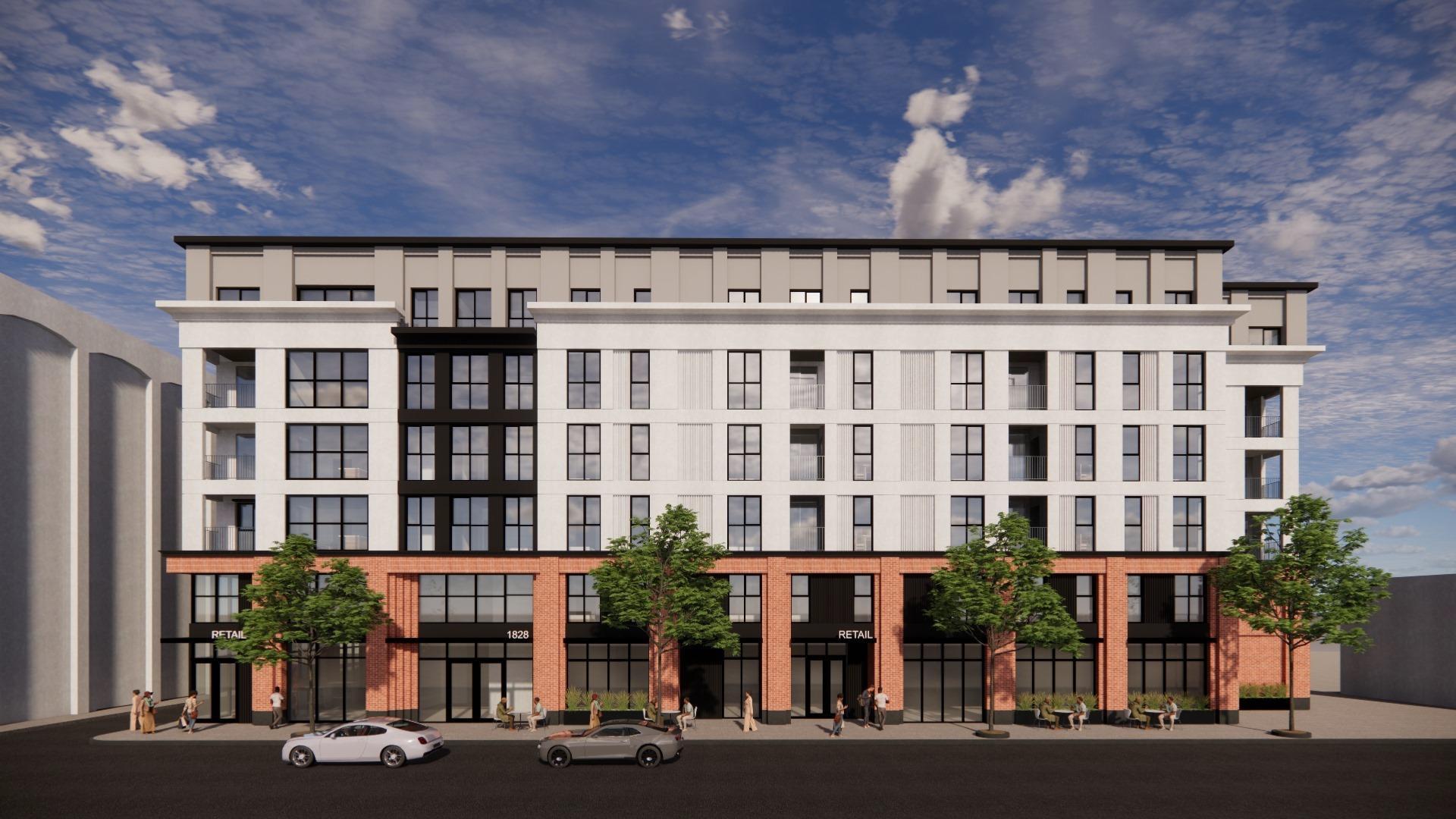
1828 South Western Avenue via Bittoni Architects
The estimated construction timeline has not been announced yet. The project site is located near the intersection of Western Boulevard and Washington Boulevard.
Subscribe to YIMBY’s daily e-mail
Follow YIMBYgram for real-time photo updates
Like YIMBY on Facebook
Follow YIMBY’s Twitter for the latest in YIMBYnews

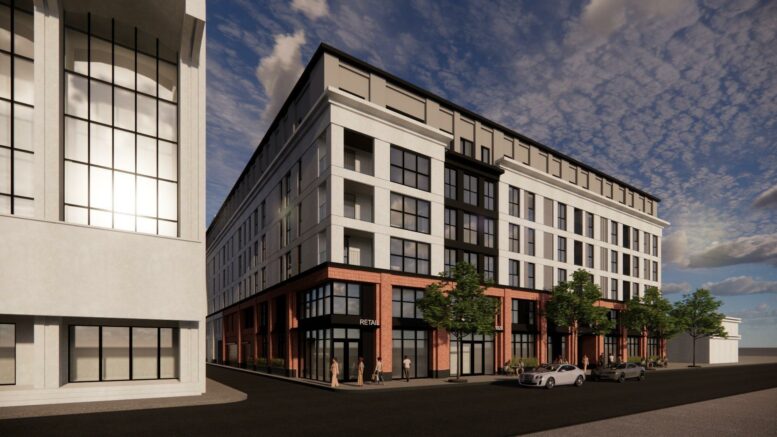
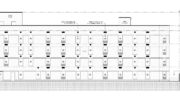
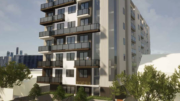
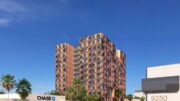
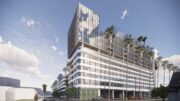
Hi, I’m interested in two-bedroom low incom@1828 South Western
Where can I inquire about a application.
Thanks
Eseni 🙏