The exterior of Llewellyn apartments is nearly finished at 1101 North Main Street, in Chinatown. The site is right across the street from Los Angeles State Historic Park. Trammell Crow Company is the developer behind the project, which aims to establish itself as the residential prototype in a neighborhood that is transitioning from early 20th century industrial uses to a vibrant, artsy mixed-use community.
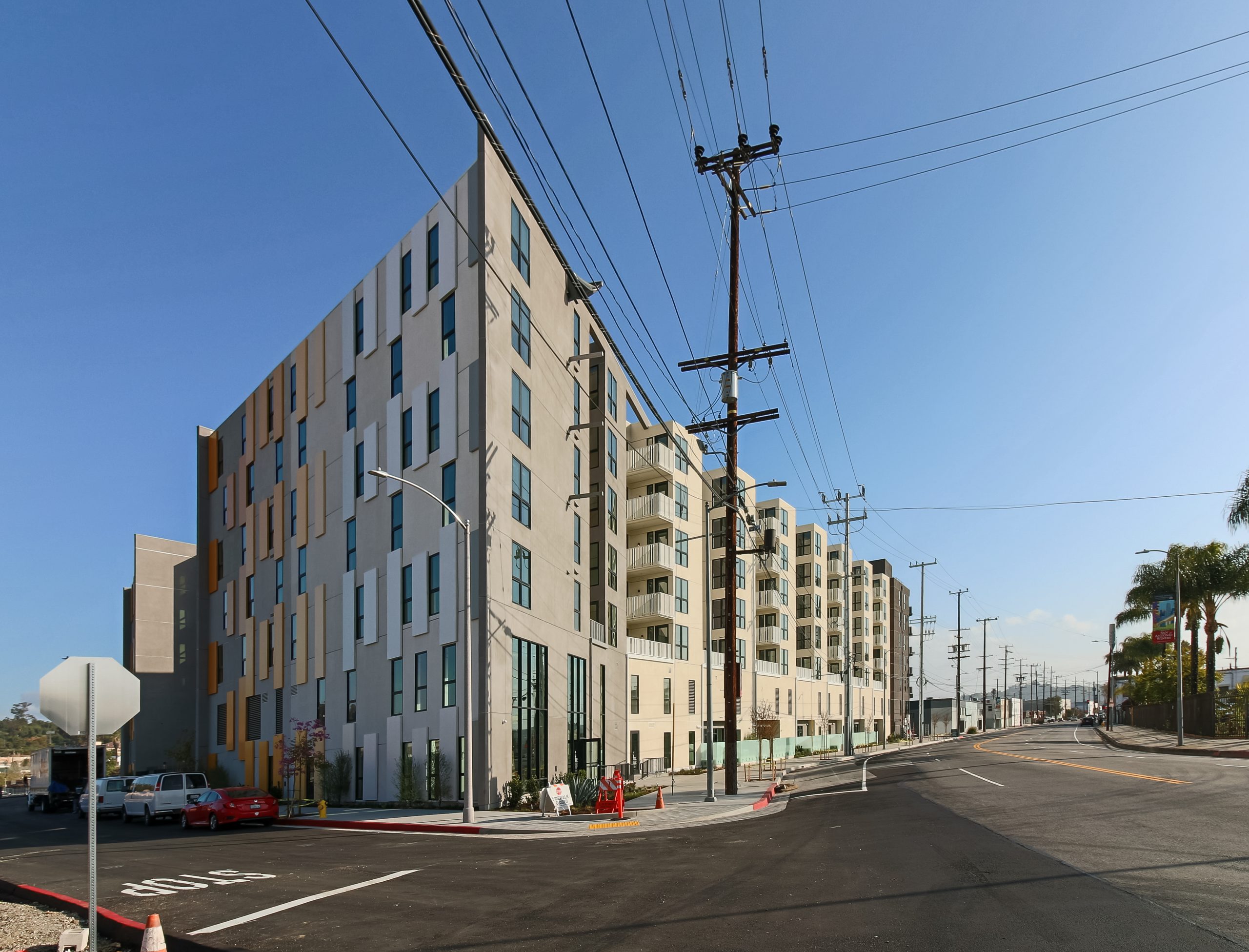
1101 North Main Street. Photo by Stefany Hedman.
The building is seven stories high. Five of those stories are apartments, over two stories of parking and residential amenities. The structure is 75 feet tall, 517.25 feet long, 340.5 feet wide, and has a total of 363,896 square feet of floor area. Inside, there are 318 residential units. There is also space for 11 disabled, 347 standard, 168 compact parking stalls. 336 long-term and 32 short-term bicycle parking spaces are also included, with a bike service room that includes a workbench, pump, parts vending machine The site is located one block from the Metro Red Line.
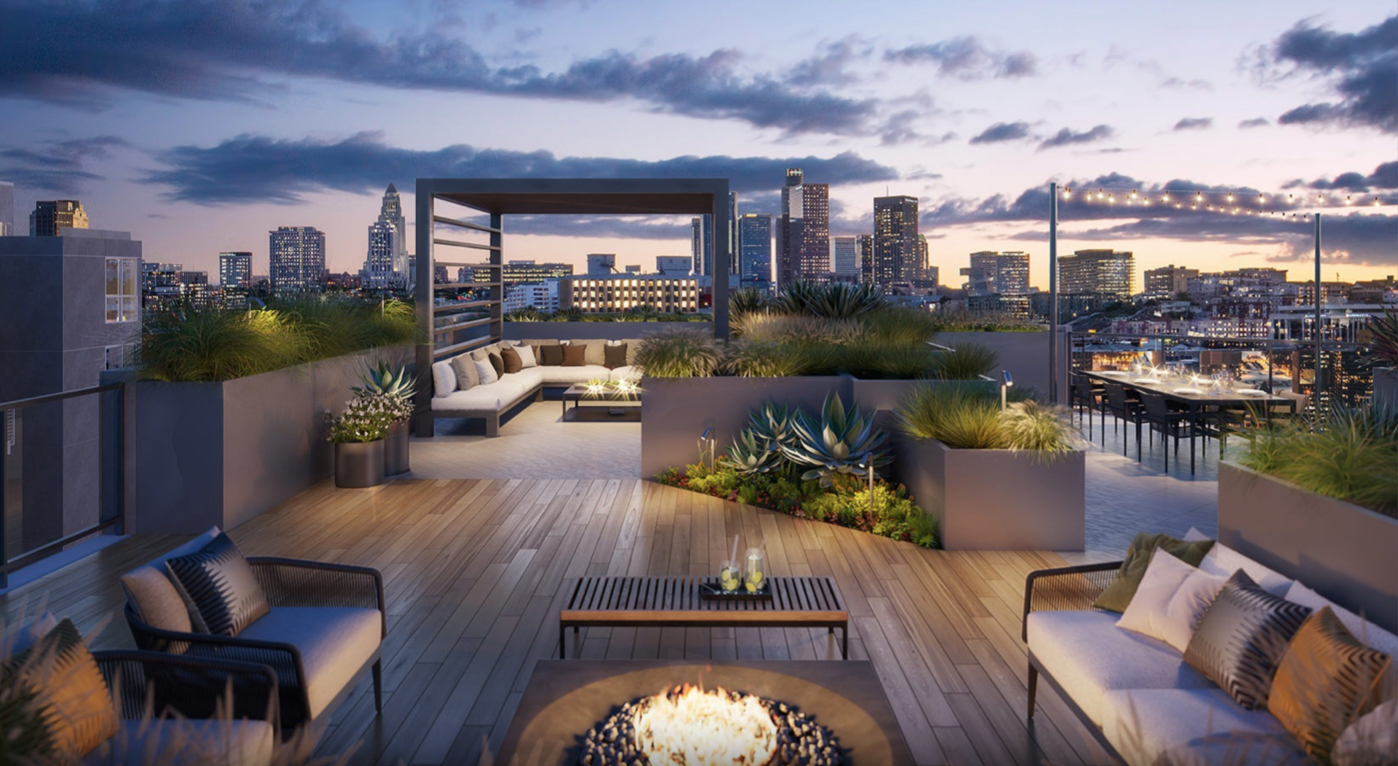
1101 North Main Street via Llewellyn.
Residency includes a range of amenities. There is a 700 square foot, double-height workspace, video conference rooms with collaborative technology, an acoustically isolated “jam” room, and a mailroom with parcel storage to accommodate a variety of working environments. For exercise, there is a double-height fitness center with outdoor workout space as well as a heated swimming pool and spa. Other amenities include three landscaped courtyards, a community room with a full kitchen, and a dog spa with a hydraulic lift table, washbasin, and a blow dryer.
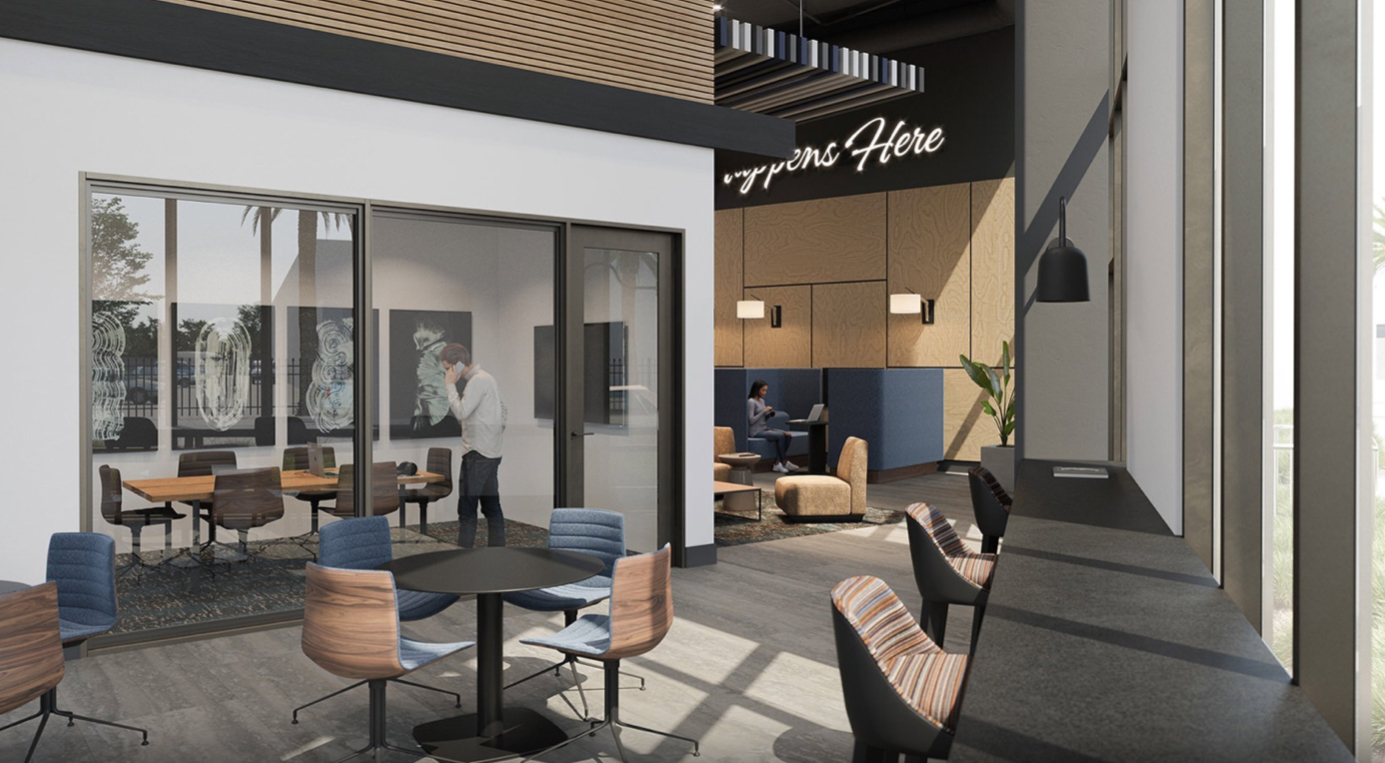
1101 North Main Street via Llewellyn.
KFA was the architecture firm behind the building, which features balconies and an angular design. The original permit valuation for the project was 56,925,612. Llewellyn is currently accepting tenant applications.
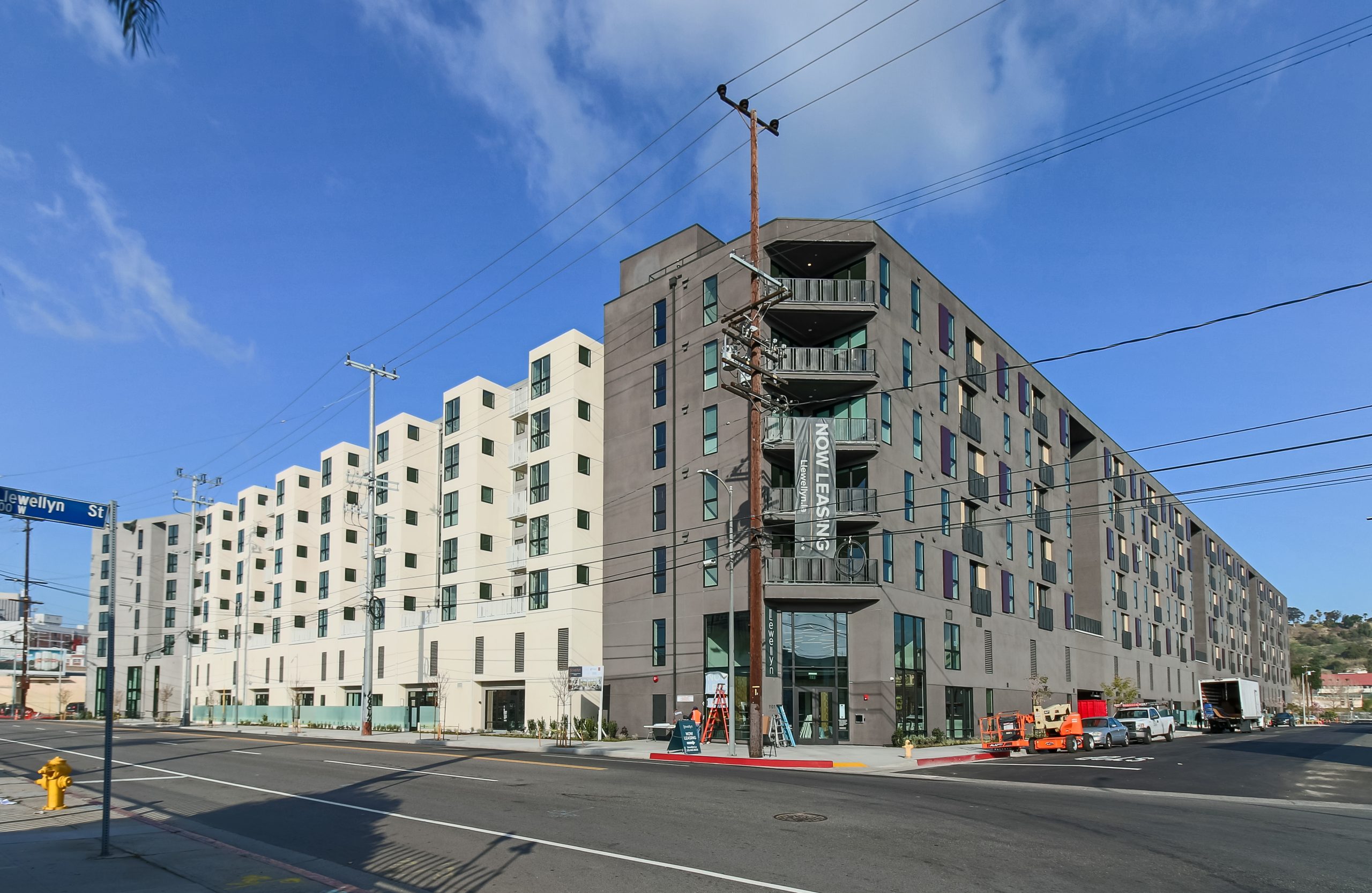
1101 North Main Street. Photo by Stefany Hedman.
Subscribe to YIMBY’s daily e-mail
Follow YIMBYgram for real-time photo updates
Like YIMBY on Facebook
Follow YIMBY’s Twitter for the latest in YIMBYnews

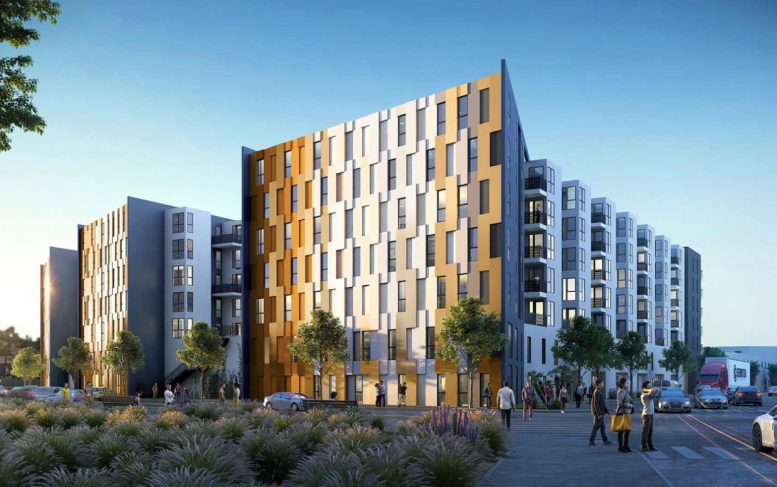




Be the first to comment on "Exterior of Llewellyn Apartments is Nearly Finished at 1101 North Main Street, in Chinatown"