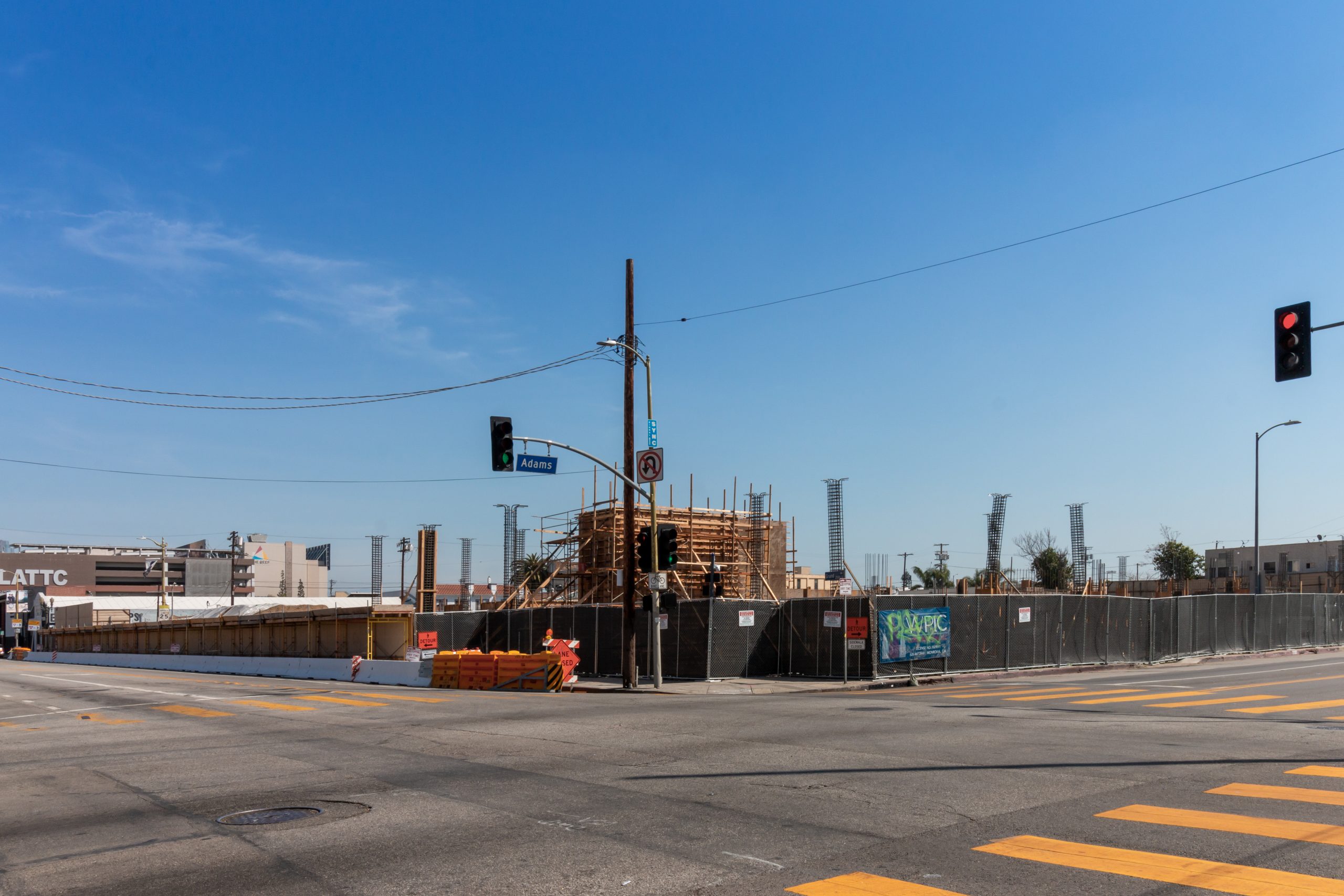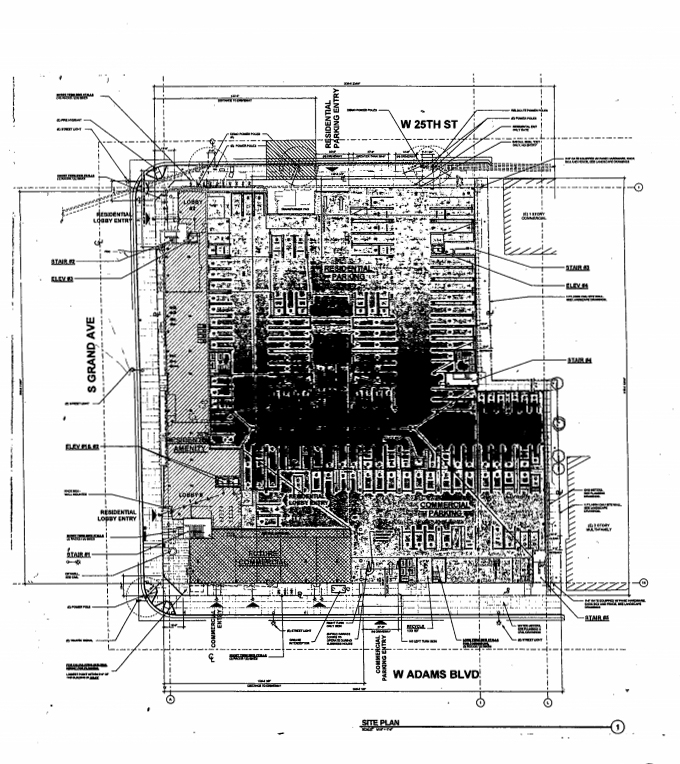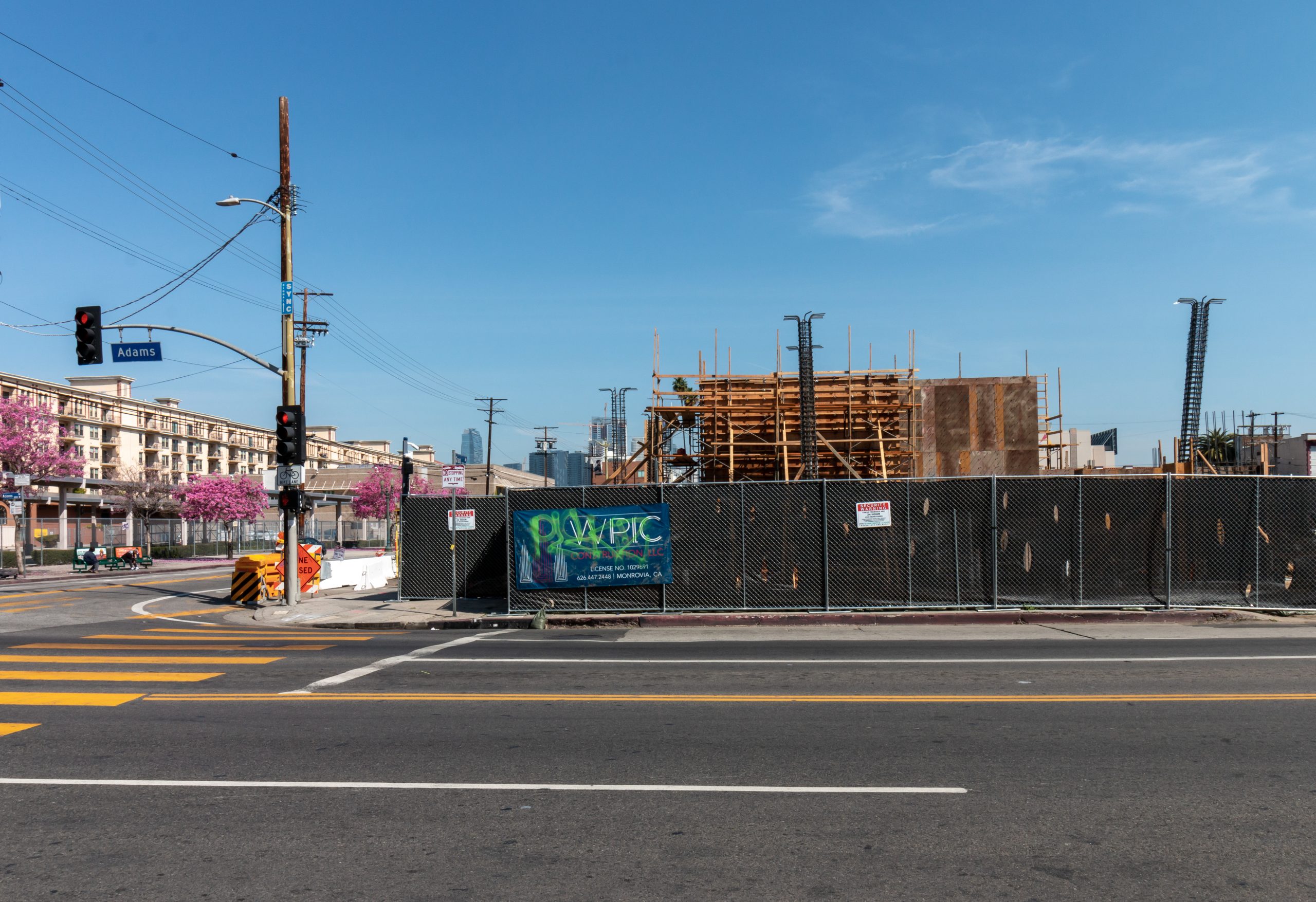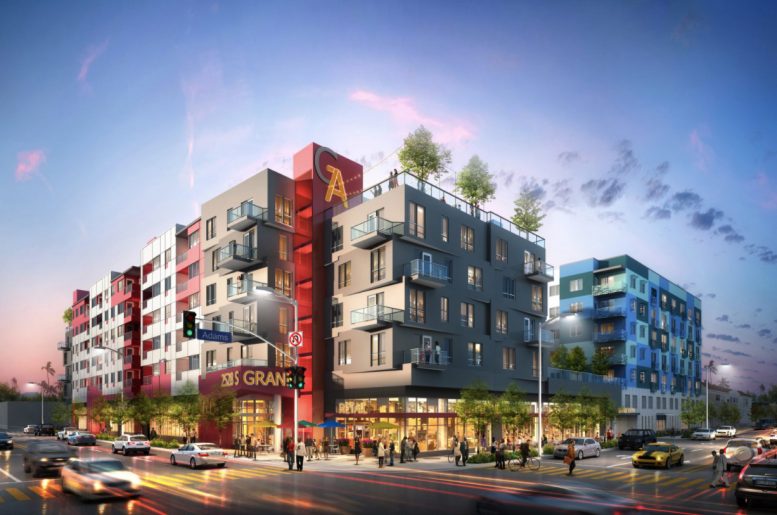The first levels of 2528 South Grand Avenue, in Historic South Central Los Angeles, are starting to take shape. Cityview is the developer, with WPIC Construction as a major contractor on the 2.01-acre lot. The seven-story, mixed-use building is expected to open in early 2023.

2528 South Grand Avenue. Photo by Stefany Hedman.
Plans include an 87 foot tall, 292.75 feet wide, 302 feet long structure, with a total floor area of 282,526 square feet. There will also be 15,980 square feet of landscaping. The inside will contain 296 apartments, 25 of which will qualify as very-low-income housing. All units will include stainless-steel appliances, Nest thermostats, vinyl flooring, quartz countertops, and in-unit washer-dryers. The five stories of residential levels will be over 5,000 square feet of retail and restaurant core and shell and parking.

2528 South Grand Avenue. Rendering by Humphreys & Partners Architects.
44 compact, 9 disabled, and 207 conventional car parking spaces will be available, and 299 long-term and 33 short-term bicycle parking spaces. The E line is also a block away, and there is a bus stop on the corner of Adams Boulevard and South Grand Avenue.

2528 South Grand Avenue. Photo by Stefany Hedman.
Humphreys & Partners Architects designed the building with a podium style. The architects and developers are aiming to receive LEED Silver certification. Amenities will include a business center, two-story club room, fitness center, movement studio, pool and spa deck, pet run and wash station, outdoor lounge, and two rooftop decks with downtown Los Angeles views. The permit valuation for the project is $60 million.
Subscribe to YIMBY’s daily e-mail
Follow YIMBYgram for real-time photo updates
Like YIMBY on Facebook
Follow YIMBY’s Twitter for the latest in YIMBYnews






Hello!!!! How can I apply when and where . Thank you