Development permits were submitted seeking the approval of constructing a new three-unit condominium building at 1510 Franklin Street in Santa Monica. The project proposal includes a two-story Type V-B condominium building with garage space. Labyrinth Design Studio Inc. is managing the design concept and construction of the project.
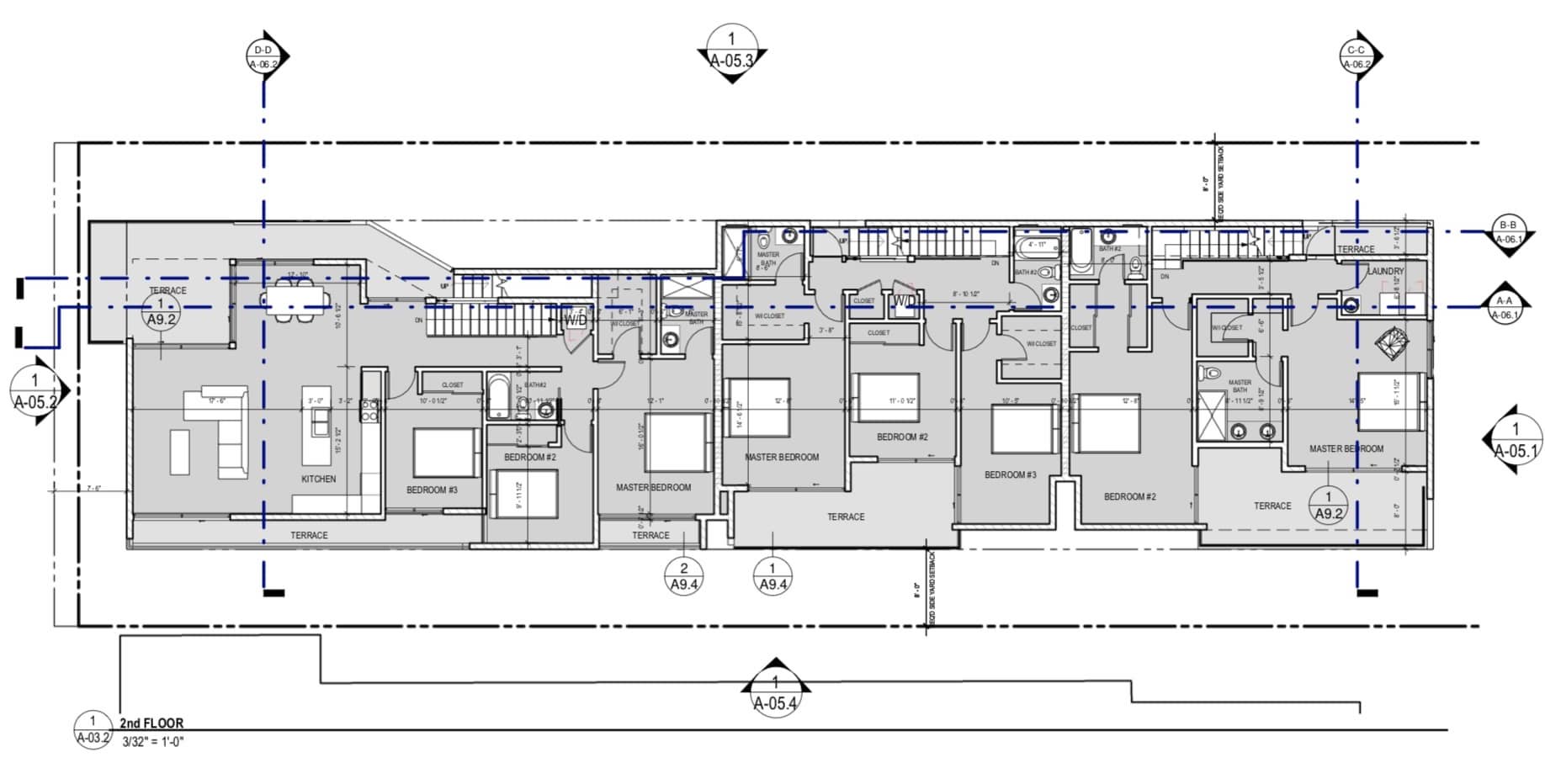
1510 Franklin Street Second Floor Plan via Labyrinth Design Studio
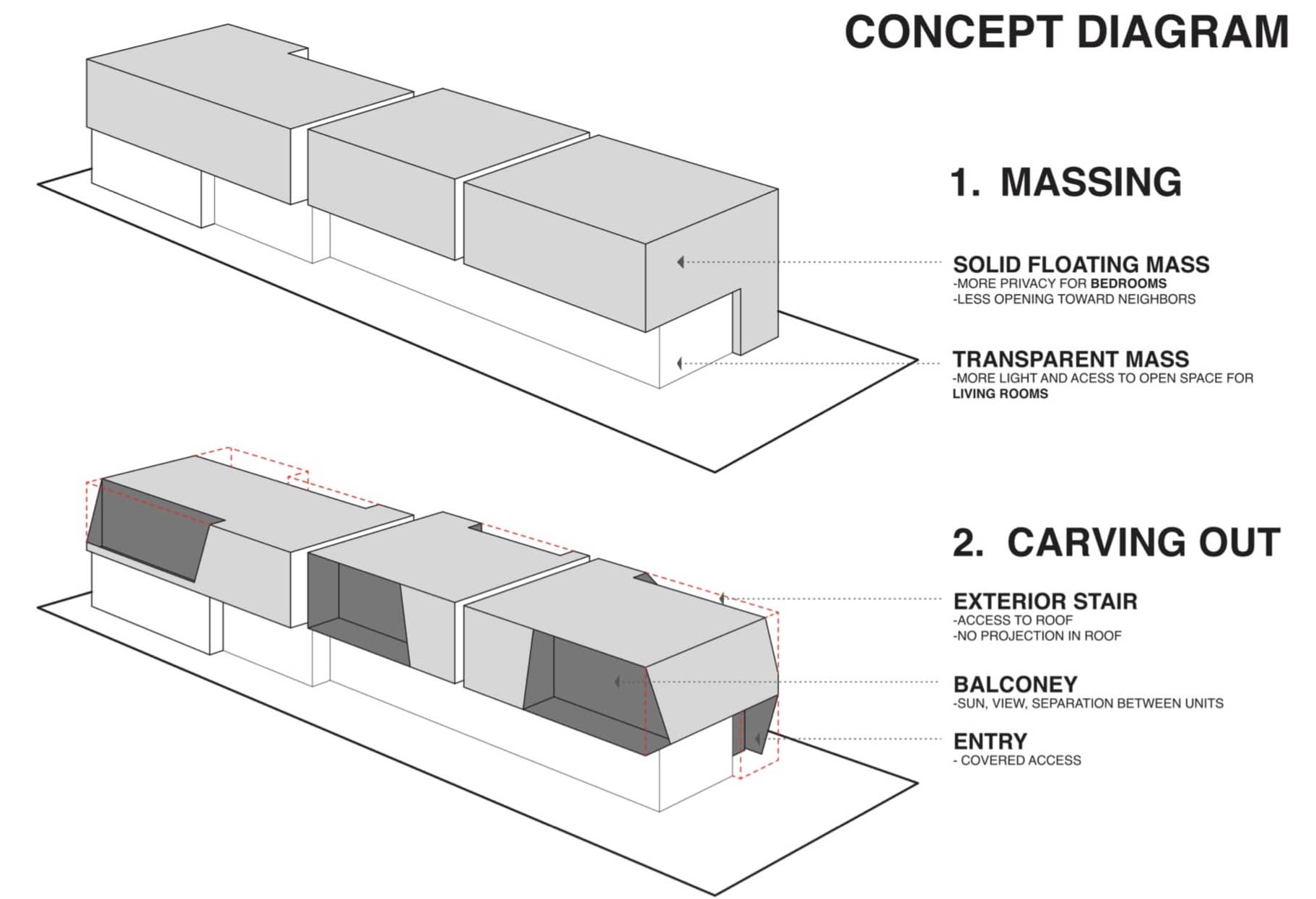
1510 Franklin Street Massing Concept via Labyrinth Design Studio
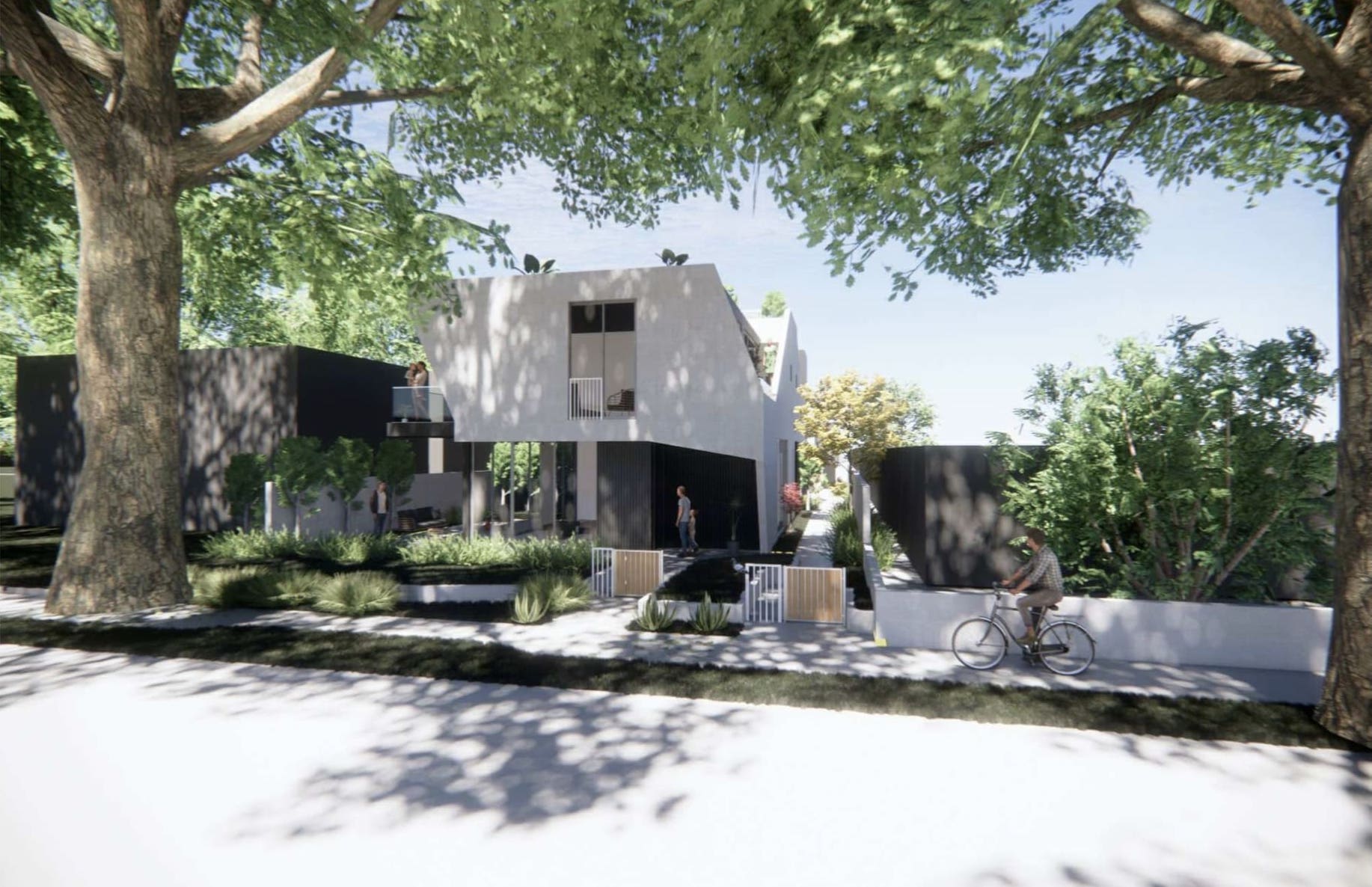
1510 Franklin Street Rendering via Labyrinth Design Studio
The project site is a lot that spans over an area of 8,132 square feet. The total floor area proposed for the residential building is 6,890 square feet. The first unit is proposed to occupy an area of 1,880 square feet. The second unit is proposed to occupy an area of 1,860 square feet. The third unit will span across a floor area of 2,150 square feet. A six-car covered garage is also proposed and will occupy an area of 1,000 square feet.
The building facade will rise to a height of 33 feet and features smooth finish exterior plaster and a slate gray fluted metal profile. The elevation breaks monotony by using aluminum doors and windows for openings. Metal railings and glass guardrails can be seen in the building’s periphery. The condominium building also features well-landscaped areas.
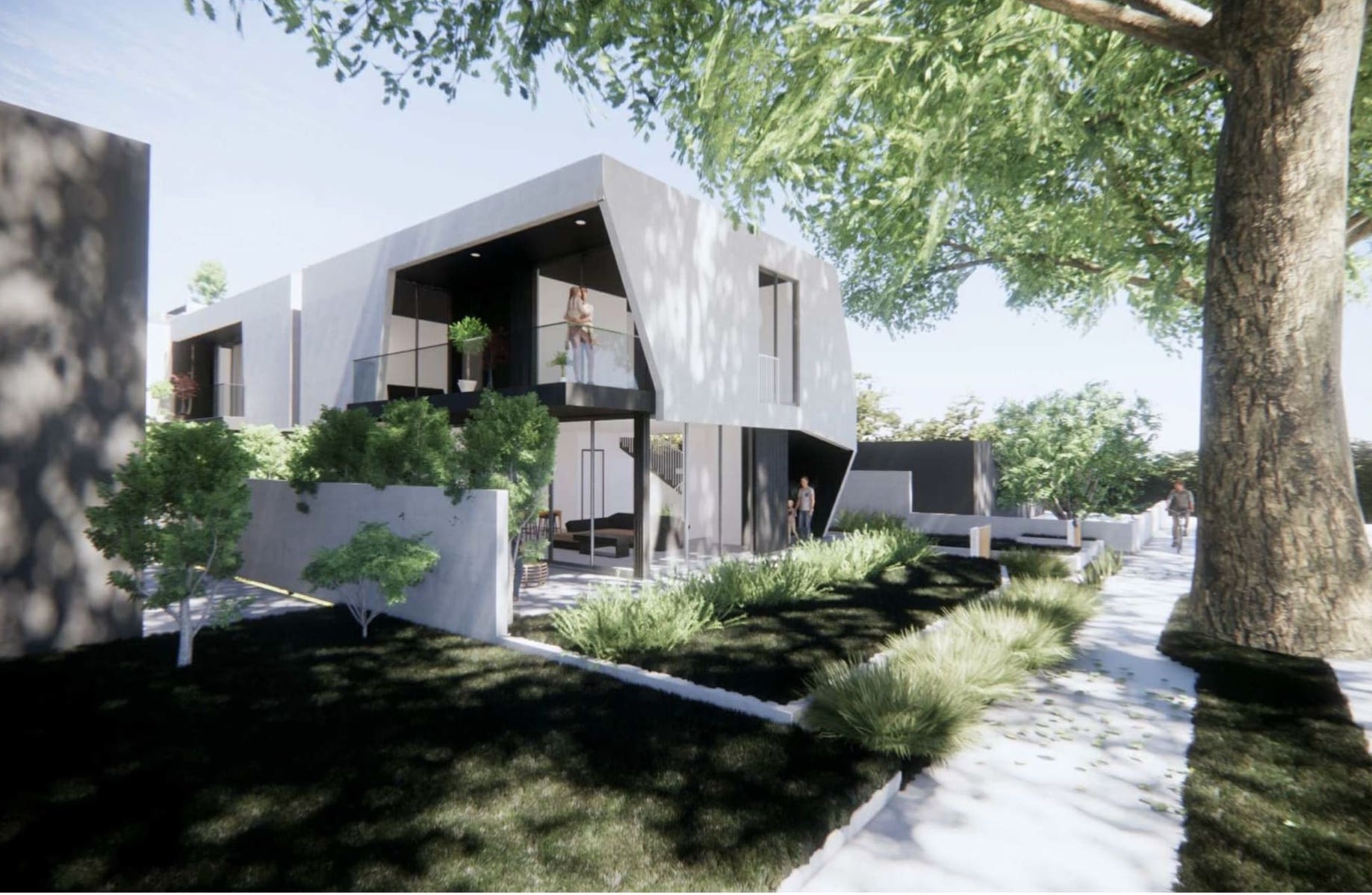
1510 Franklin Street 3D View via Labyrinth Design Studio
The property is located in a walk and bike-friendly residential neighborhood. The estimated date of project completion is not announced yet.
Subscribe to YIMBY’s daily e-mail
Follow YIMBYgram for real-time photo updates
Like YIMBY on Facebook
Follow YIMBY’s Twitter for the latest in YIMBYnews

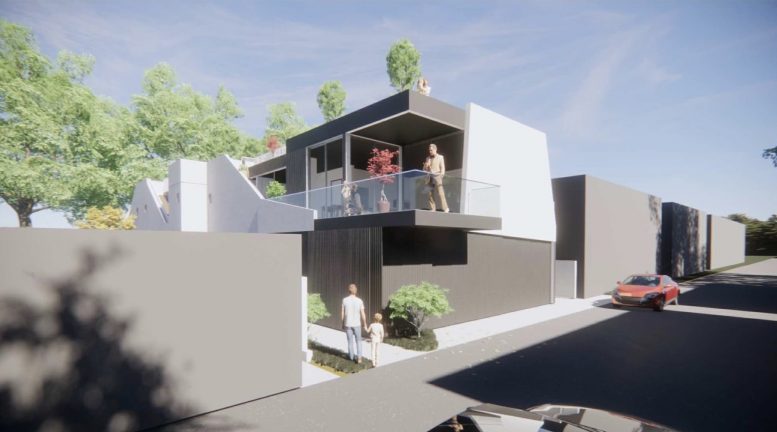
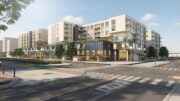
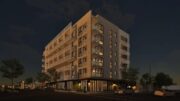
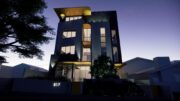
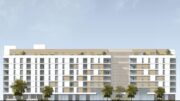
Be the first to comment on "A New Condominium Building At 1510 Franklin Street In Santa Monica"