Plans for a residential complex are in the works for 235 North Hoover Street in Rampart Village, Los Angeles. La Terra Development and Gemdale USA are developing the project entitled, “Pinnacle 360.” It is appropriately named, as the location, on top of a hill, will have unobstructed views of Hollywood, the Hollywood Hills, the Hollywood sign, Griffith Observatory, Silver Lake, Koreatown, Century City, and the skyline of Downtown Los Angeles.
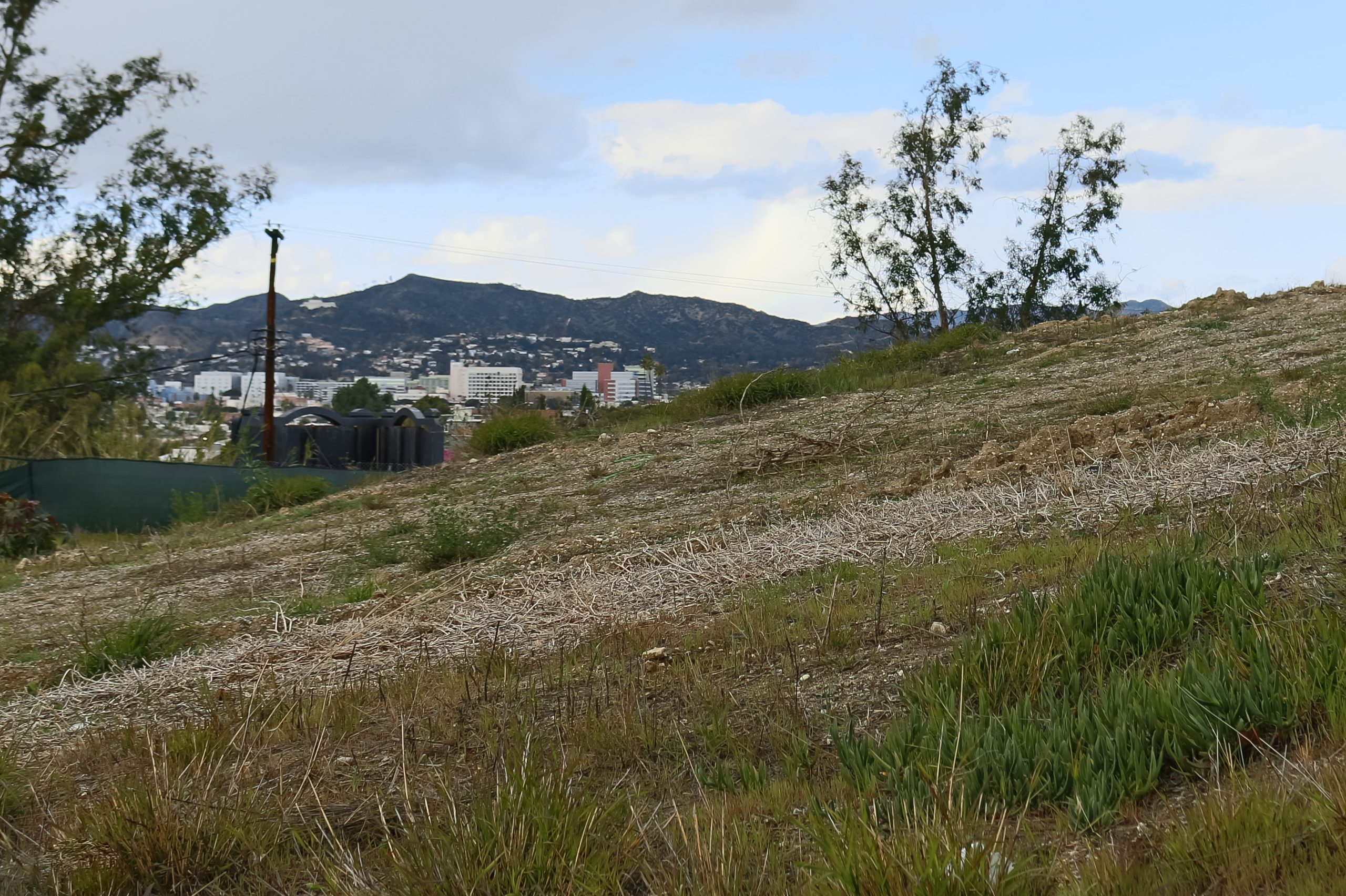
235 North Hoover Street. Photo by Stefany Hedman.
The 5 story project will be 61 feet tall, 554.4 feet long, 290.2 feet wide when finished. It will have 261,524 square feet of floor and 15,420 square feet of landscape. The inside will house 221 apartment units, qualifying the building for a density bonus. The apartments will be a mix of studio, one bedroom, two and three bedroom apartments, as well as penthouses and lofts. 19 of the units will be set aside for very low income households.
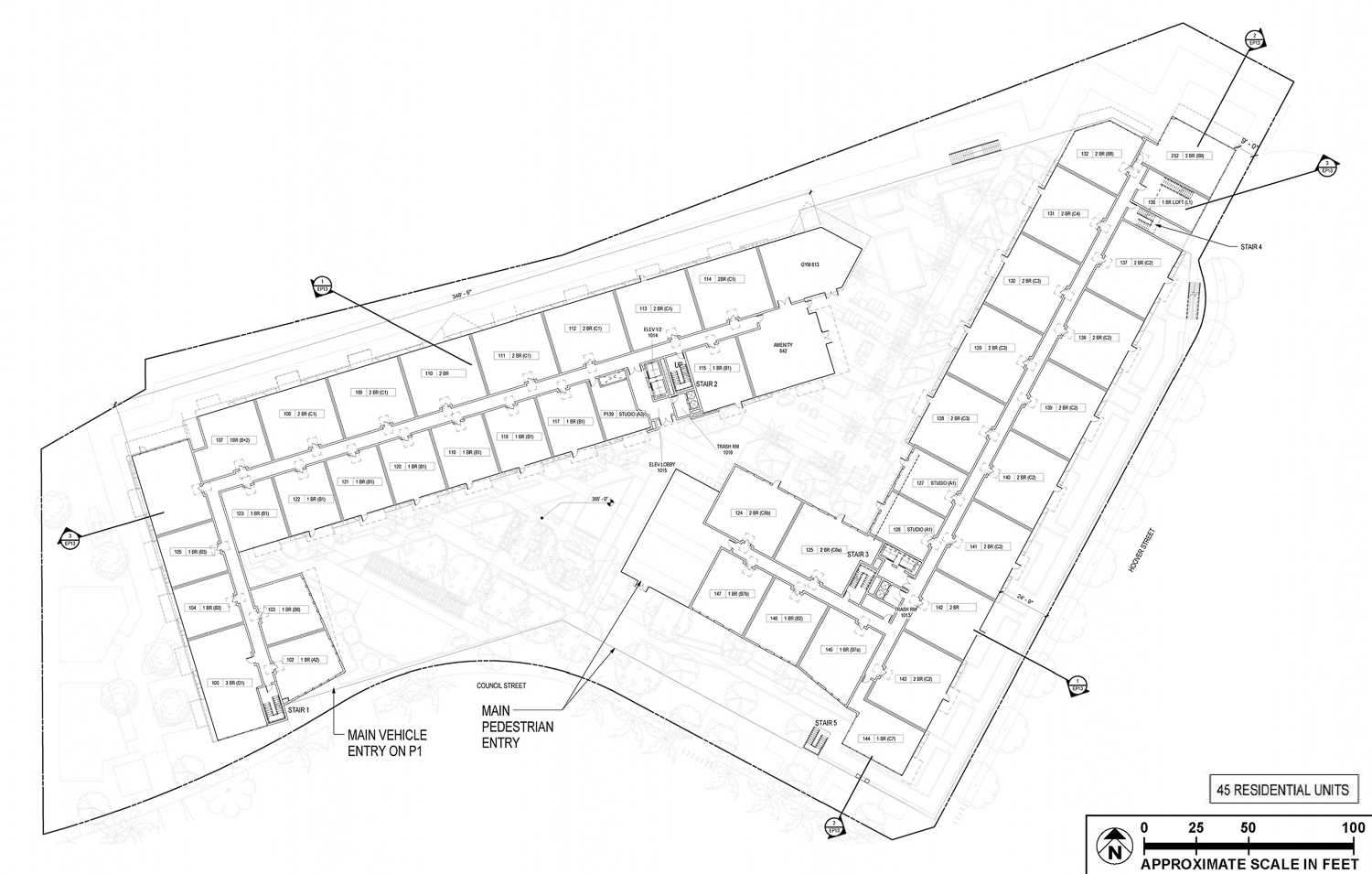
235 North Hoover Street floor plan, illustration by Carrier Johnson and Culture
The building will also have a basement level for garage parking, including 91 compact, 10 disabled, and 265 standard parking stalls. Space will also be reserved for 126 long term, and 12 short term bicycle parking spaces. The location is a 15 minute walk from the red line and Vermont/Beverly Station. Camino Nuevo High School is also within a short walking distance.
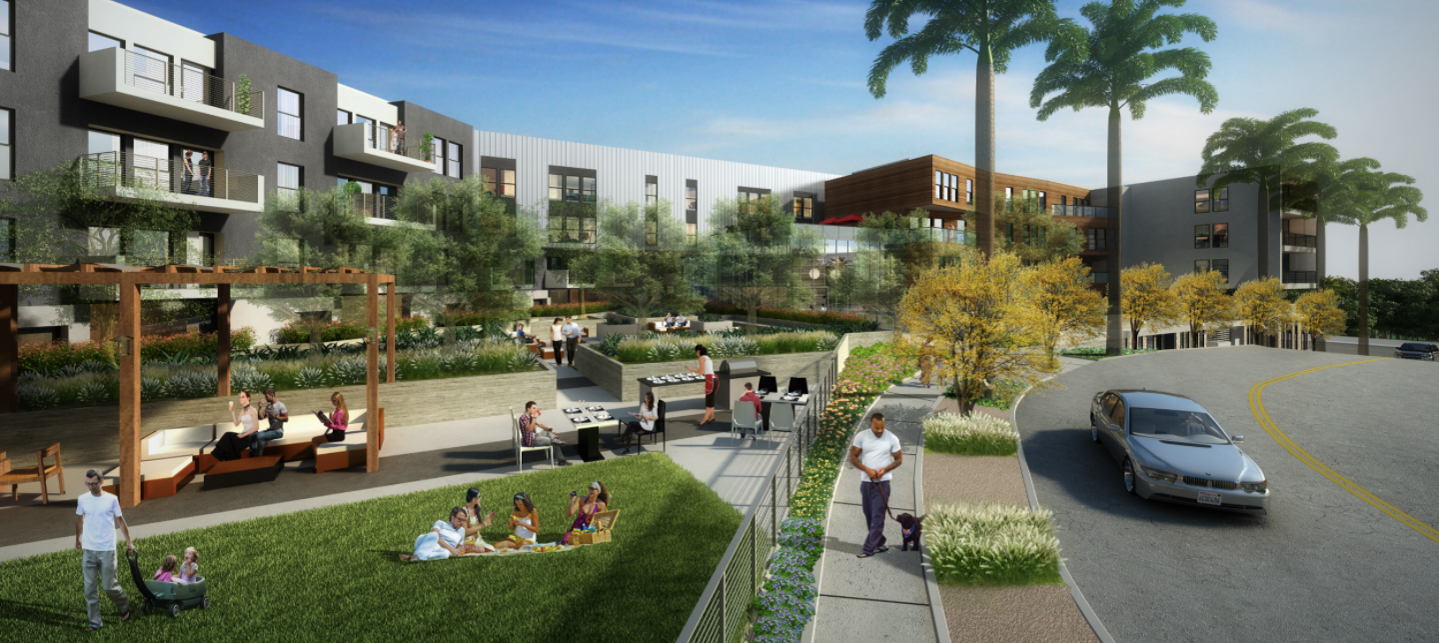
235 North Hoover Street in Rampart Village. Rendering by Carrier Johnson + CULTURE.
Carrier Johnson + CULTURE is the architect behind the project. They have designed the building to include additional amenities, such as a fitness center, two pools with cabanas, fire pits, hot tubs, and rooftop sky decks. The Permit valuation for the building is 49,098,000.
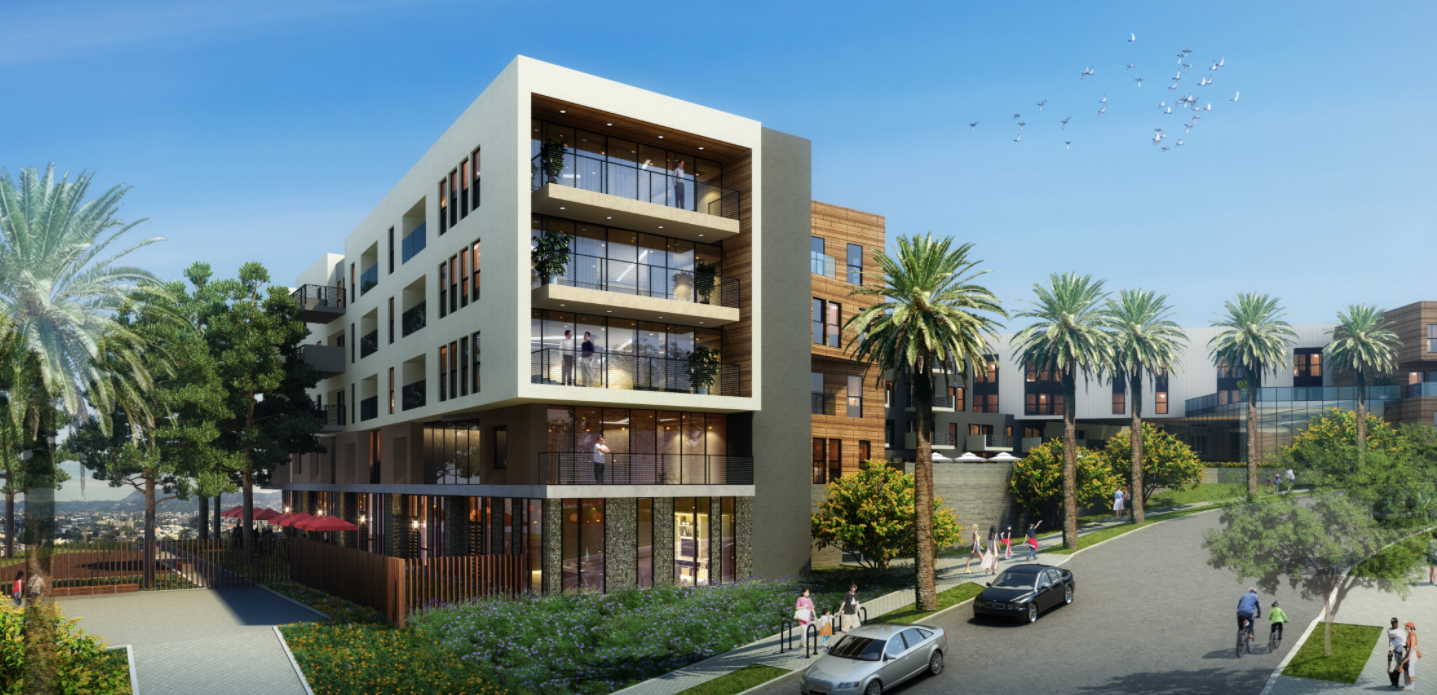
235 North Hoover Street in Rampart Village. Rendering by Carrier Johnson + CULTURE.
Subscribe to YIMBY’s daily e-mail
Follow YIMBYgram for real-time photo updates
Like YIMBY on Facebook
Follow YIMBY’s Twitter for the latest in YIMBYnews

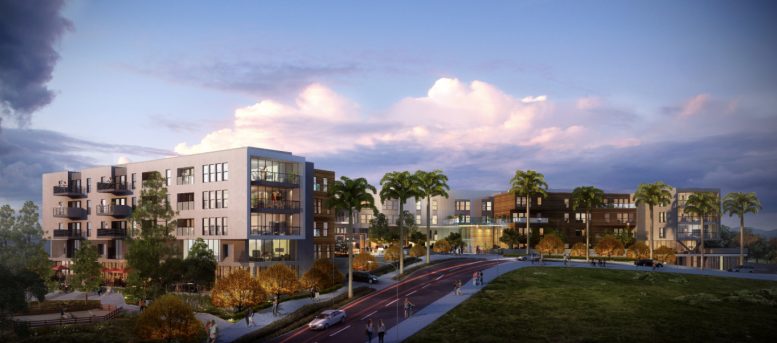




Be the first to comment on "Residential Complex Planned for 235 North Hoover Street in Rampart Village"