Development permits have been submitted seeking the approval of constructing a new five-story mixed-use building at 1427-31 in Lincoln Boulevard, Santa Monica. The project proposes to merge two lots and construct a mixed-use building with retail space, 30 residential condominium units and one subterranean-level garage. Lincoln Santa Monica LLC is the property owner and William Adams Architects is managing the design concepts and construction of the project.
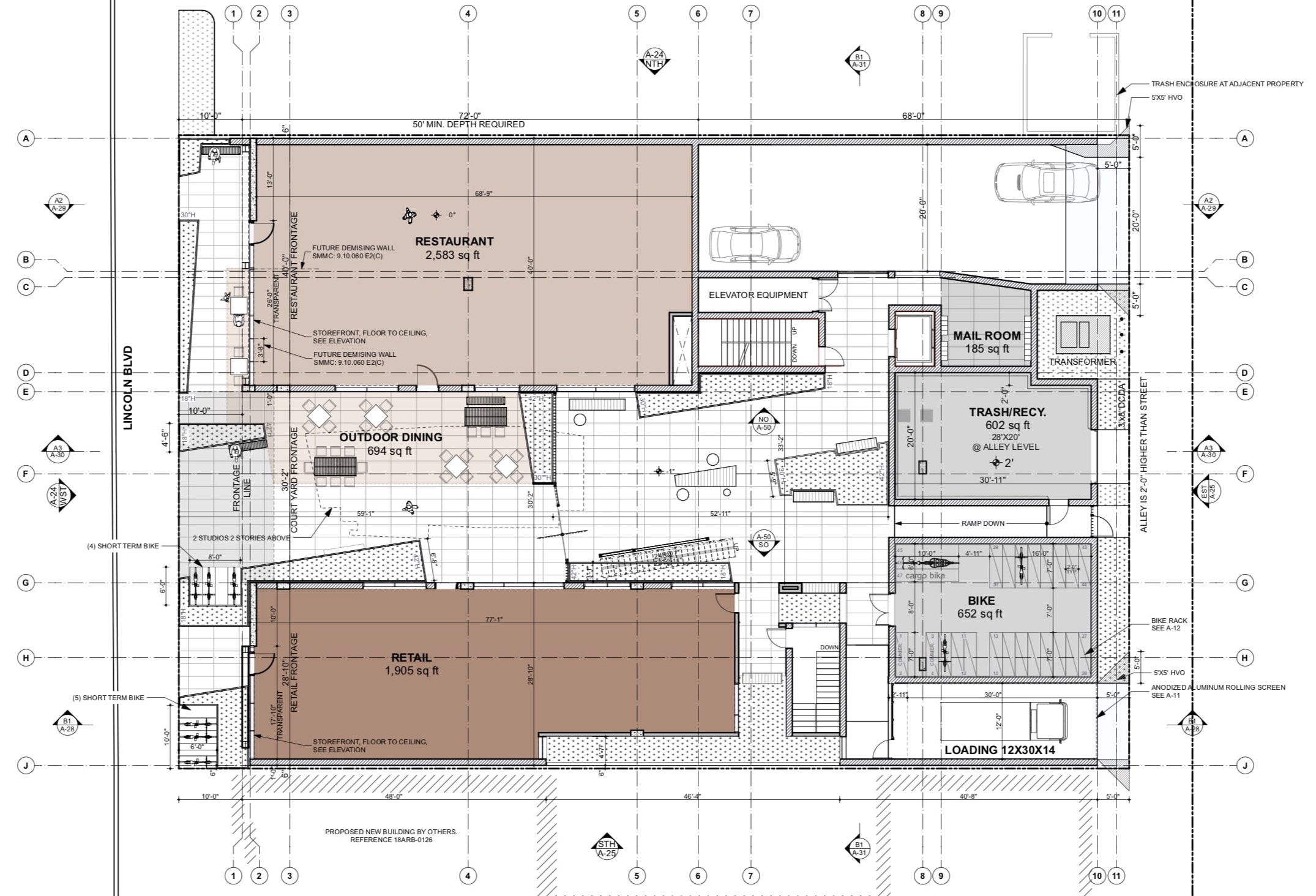
1427-31 Lincoln Boulevard First Floor Plan via William Adams Architects
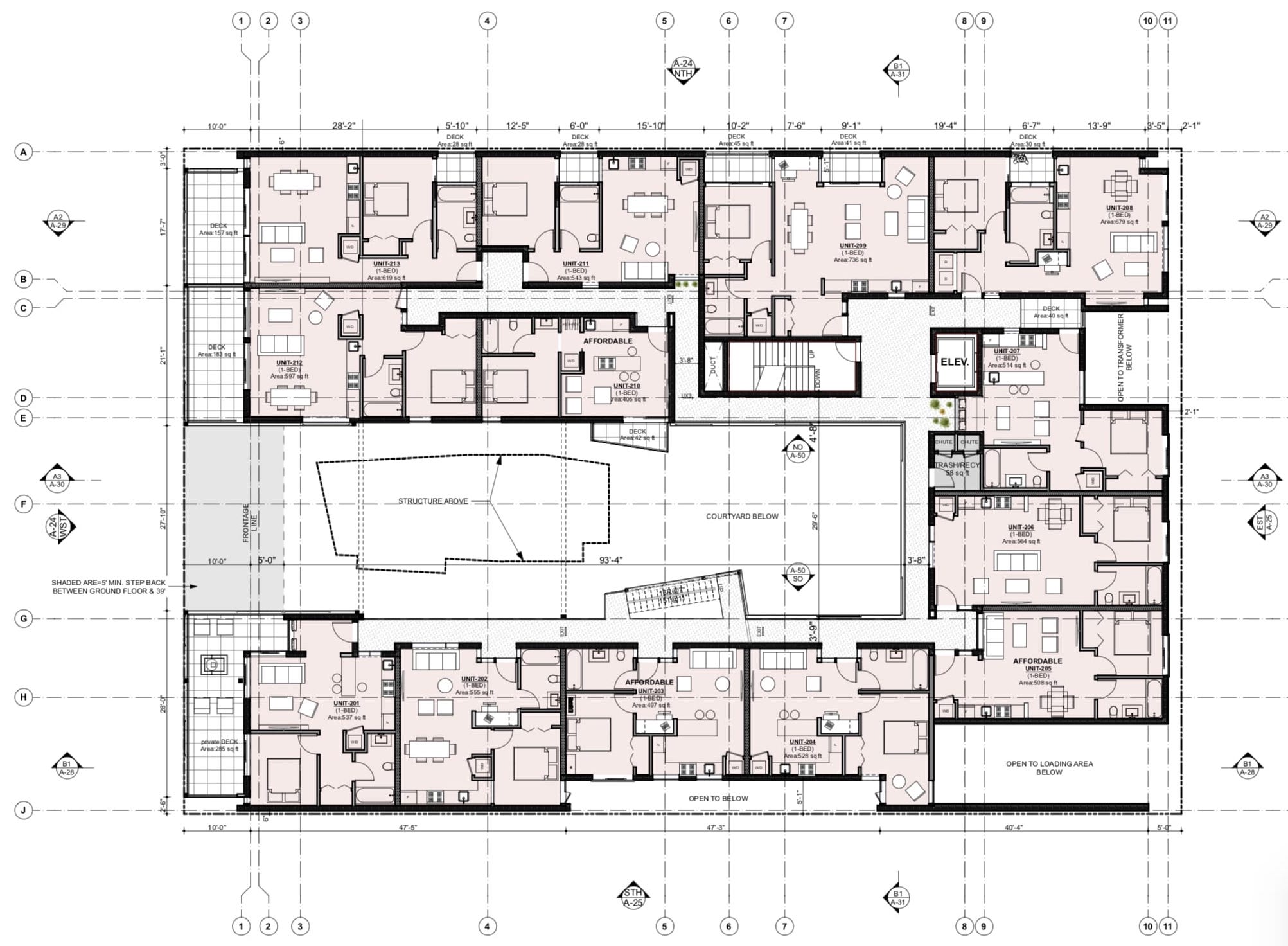
1427-31 Lincoln Boulevard Second Floor Plan via William Adams Architects
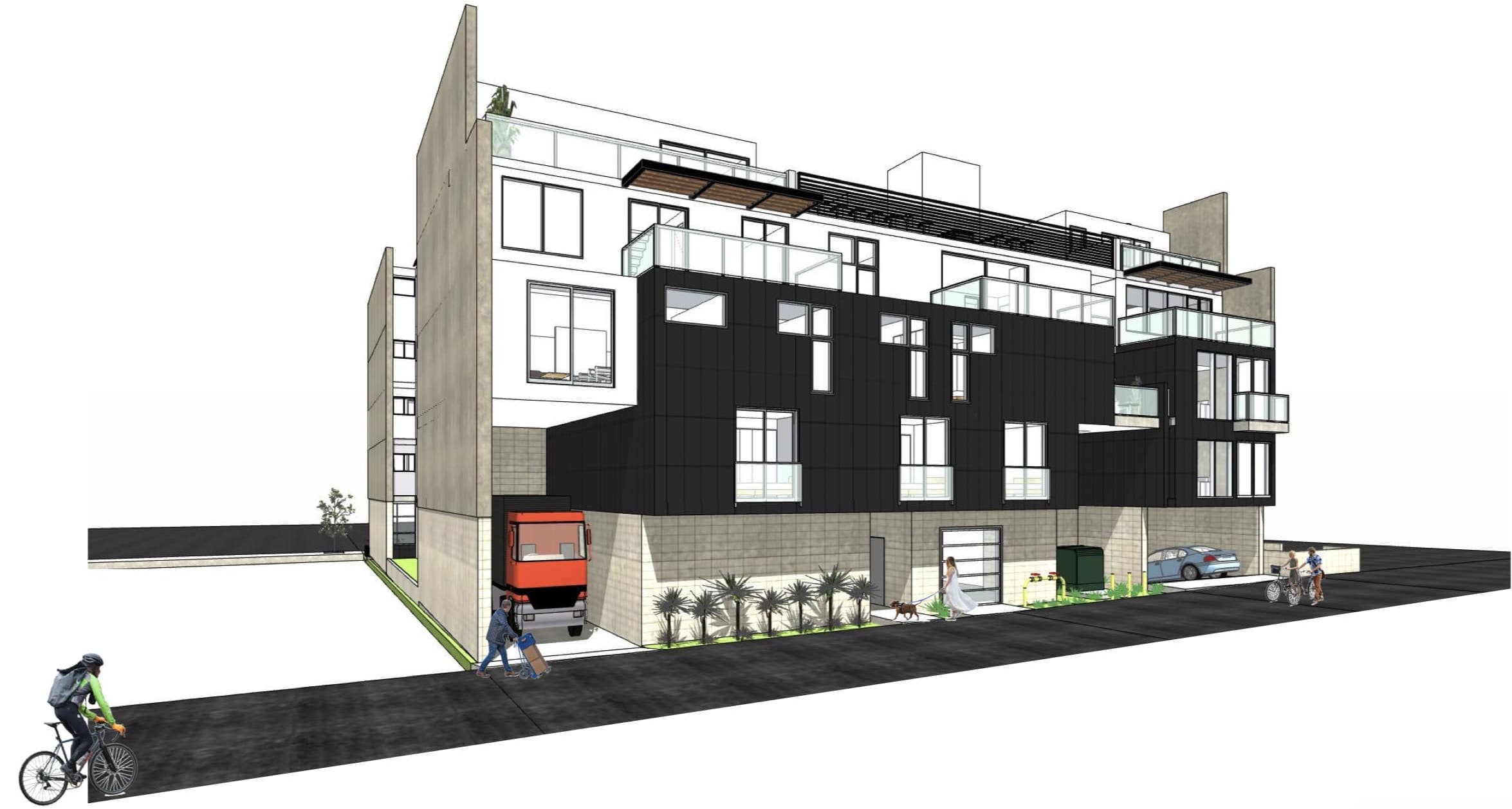
1427-31 Lincoln Boulevard South View via William Adams Architects
The project site is a 15,000 square-foot lot. The total floor area of the building is 33,720 square feet. The fifty-foot high building will offer a retail space spanning over an area of 1,905 square feet. 2,583 square feet of commercial space is proposed for restaurant operation. The total area propped for residential use is 26,199 square feet. A storage space of 1,614 is also proposed. Out of the 30 condominium units twenty-four will be offered at market-rate units and six will be offered as on-site affordable units.
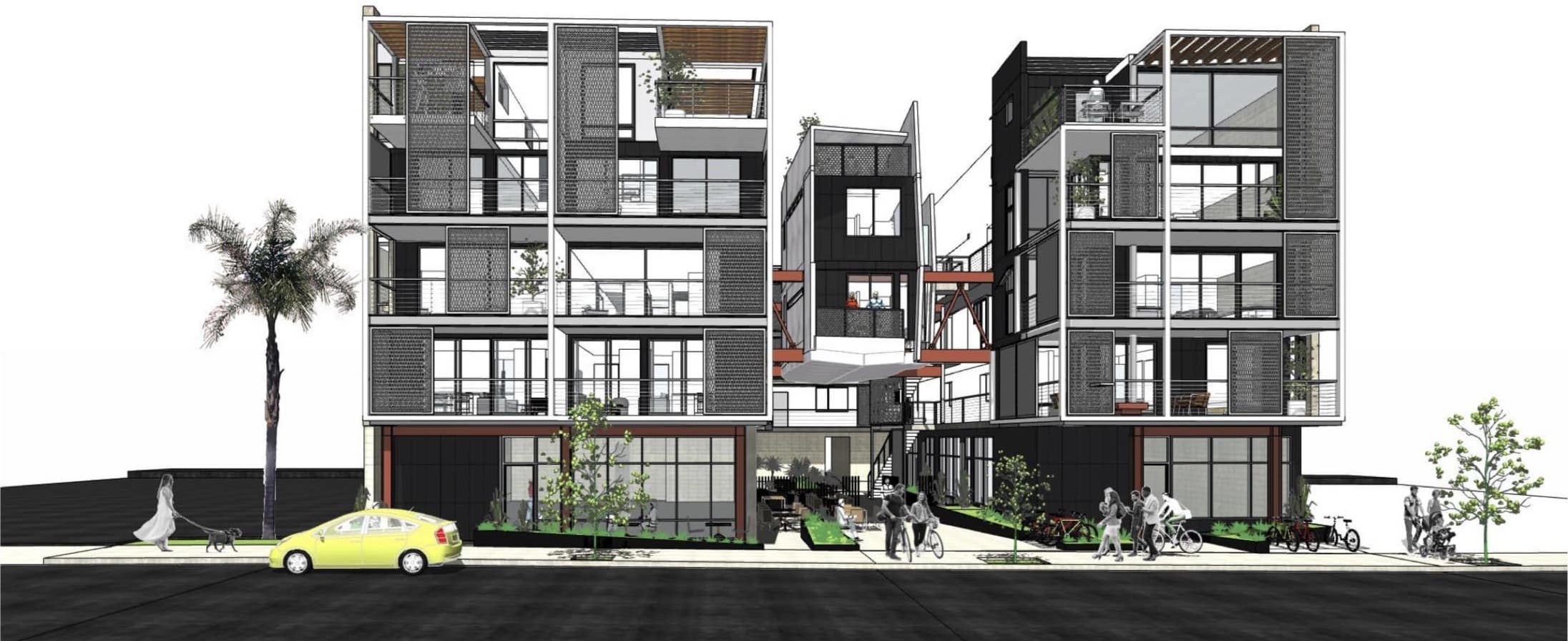
1427-31 Lincoln Boulevard Front View via William Adams
The market-rate units are offered as a mix of four three-bedroom units, six two-bedroom units, and fourteen one-bedroom units. The affordable units are offered as a mix of one three-bedroom unit, two two-bedroom units, and three one-bedroom units. A total of thirty parking spaces will be offered; twenty-one parking spaces for residential use and nine parking spaces allotted for commercial use. 60 bike parking spaces are also included in the proposal.
The estimated date of project completion has not been announced yet.
Subscribe to YIMBY’s daily e-mail
Follow YIMBYgram for real-time photo updates
Like YIMBY on Facebook
Follow YIMBY’s Twitter for the latest in YIMBYnews

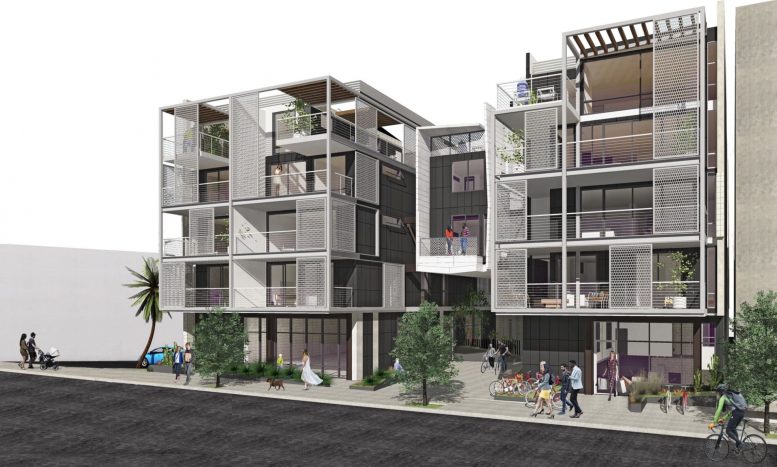
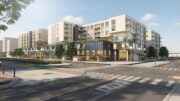
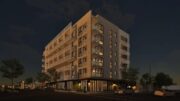
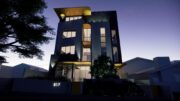
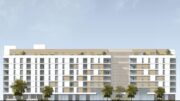
Be the first to comment on "Five-Story Mixed-Use Building At 1427-31 Lincoln Boulevard, Santa Monica"