Levels are rising at 6200 West Sunset Boulevard, in Hollywood, Los Angeles. The building is entitled, “Hanover Hollywood,” after Hanover Company, the developer. The company is headquartered in Texas, but has developments across the United States. The lot used to house a car wash and a few small commercial units.
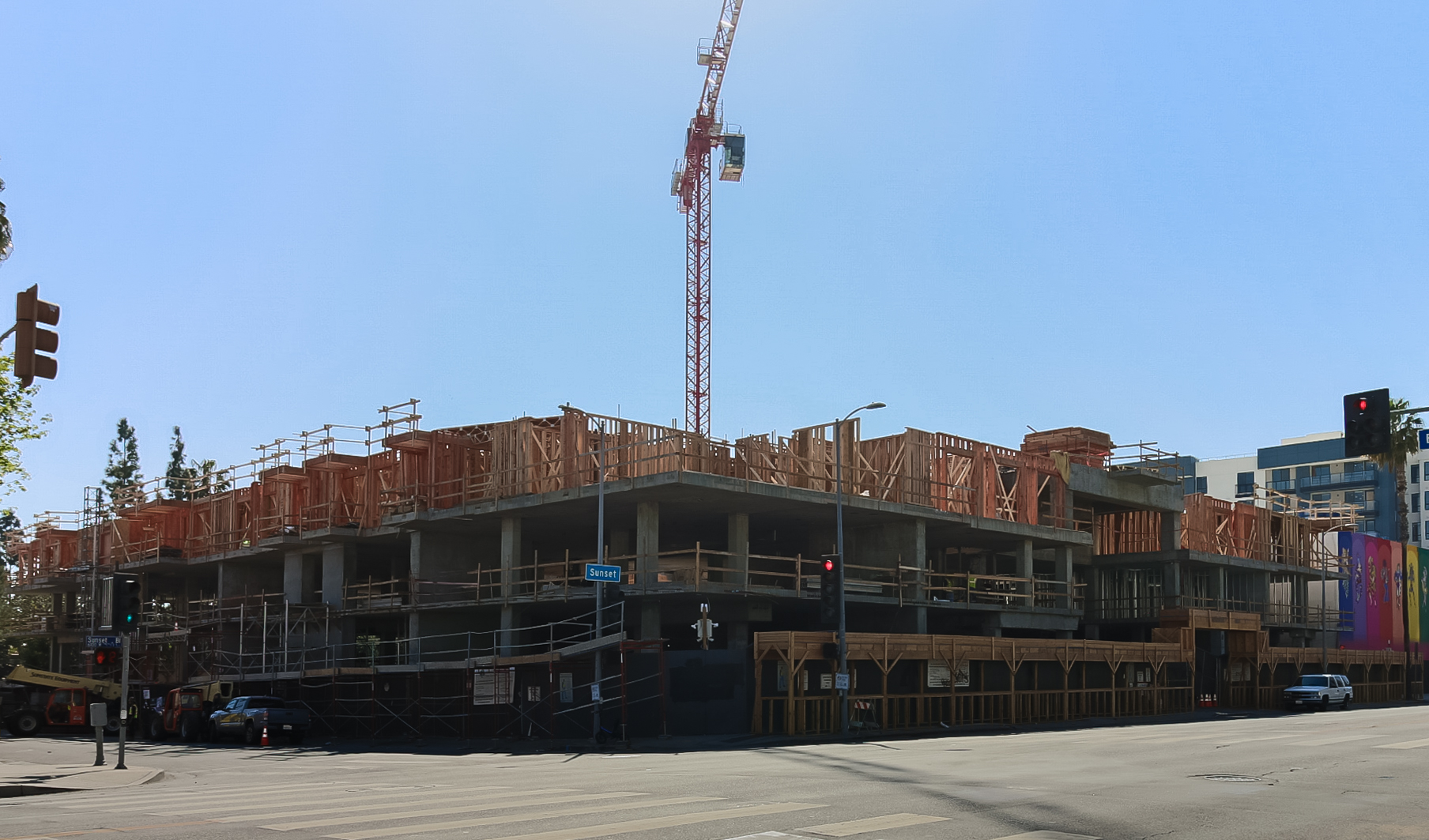
6200 West Sunset Boulevard. Photo by Stefany Hedman.
Plans call for a seven-story, mixed-use structure. It will be 81.25 feet tall, 260.75 feet long, 195.5 feet wide, with a total floor area of 243,240 square feet. The first and second floors will be for commercial use, with the upper five levels housing 270 residential units, including studios, one-bedrooms, and two-bedrooms. Amenities include courtyards, roof decks, and a gym. The historic Earl Carroll Theatre is next door.
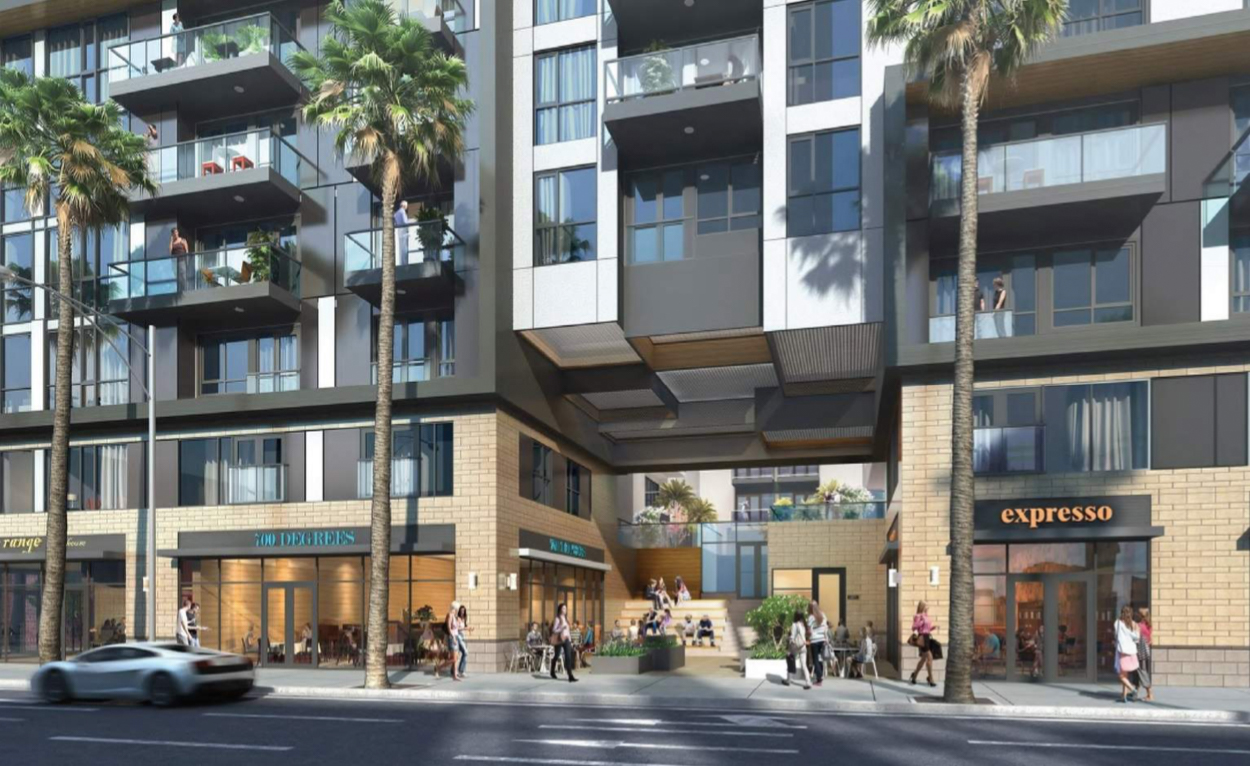
6200 West Sunset Boulevard. Rendering by Steinburg Hart.
There will also be two and a half levels of a private subterranean parking garage. For car parking, there will be 79 compact stalls, 8 disabled stalls, and 275 standard stalls. There will also be 250 long-term and 23 short-term bicycle parking spaces. The Hollywood/Vine station, connecting to the red line, is a ten-minute walk away.
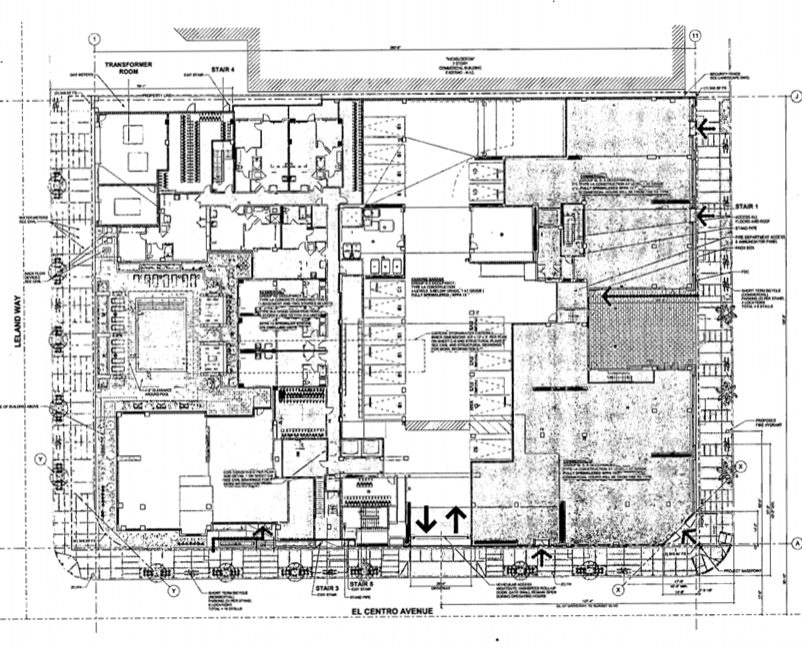
6200 West Sunset Boulevard. Rendering by Steinburg Hart.
Internationally recognized, Steinburg Hart, is the architectural design company behind the project, which includes an innovative rooftop solar system. The building is expected to be complete by 2022. Permit valuation for the project is $55,816,000.
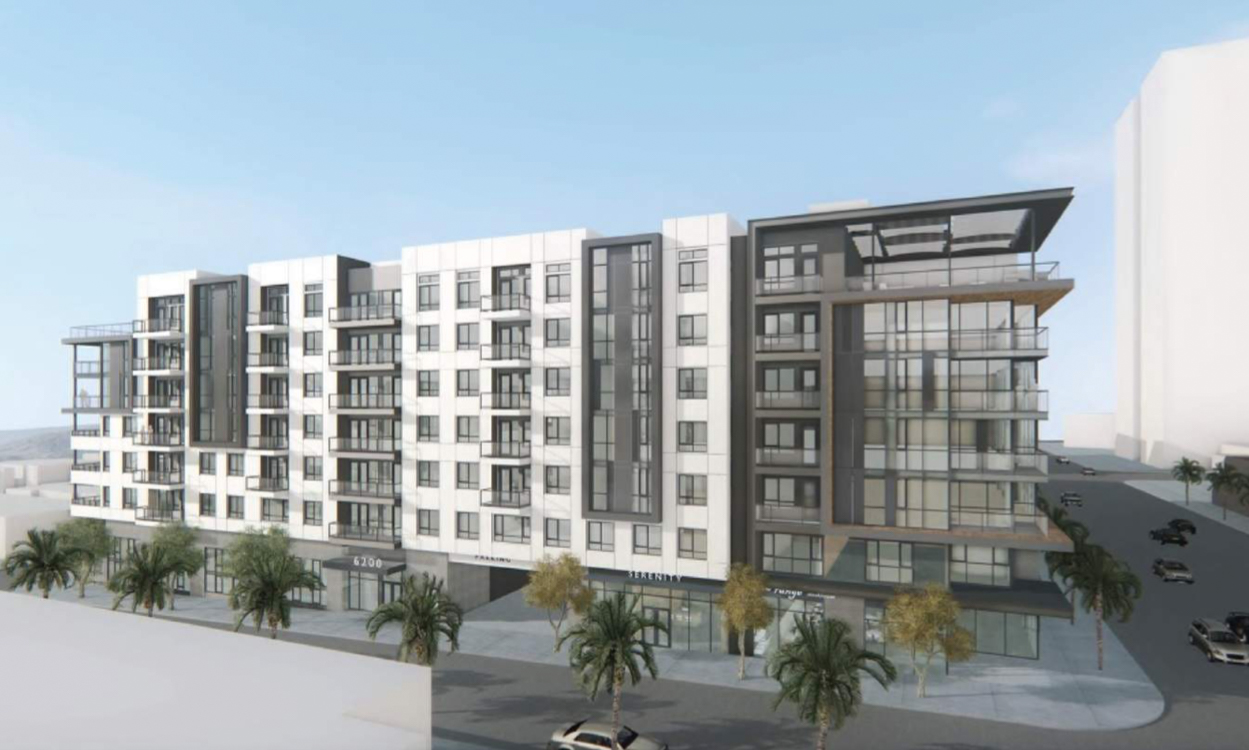
6200 West Sunset Boulevard. Rendering by Steinburg Hart.
Subscribe to YIMBY’s daily e-mail
Follow YIMBYgram for real-time photo updates
Like YIMBY on Facebook
Follow YIMBY’s Twitter for the latest in YIMBYnews

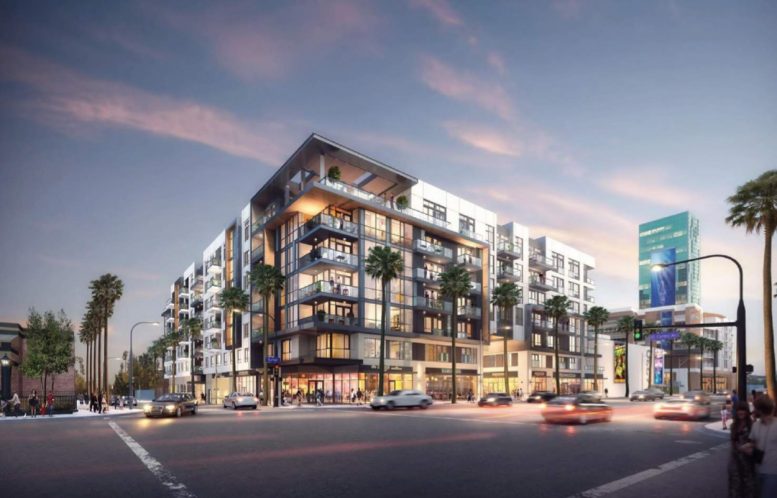

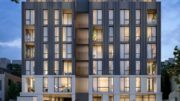
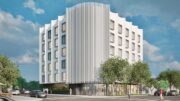
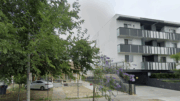
Be the first to comment on "Levels Rising at 6200 West Sunset Boulevard, Hollywood, Los Angeles"