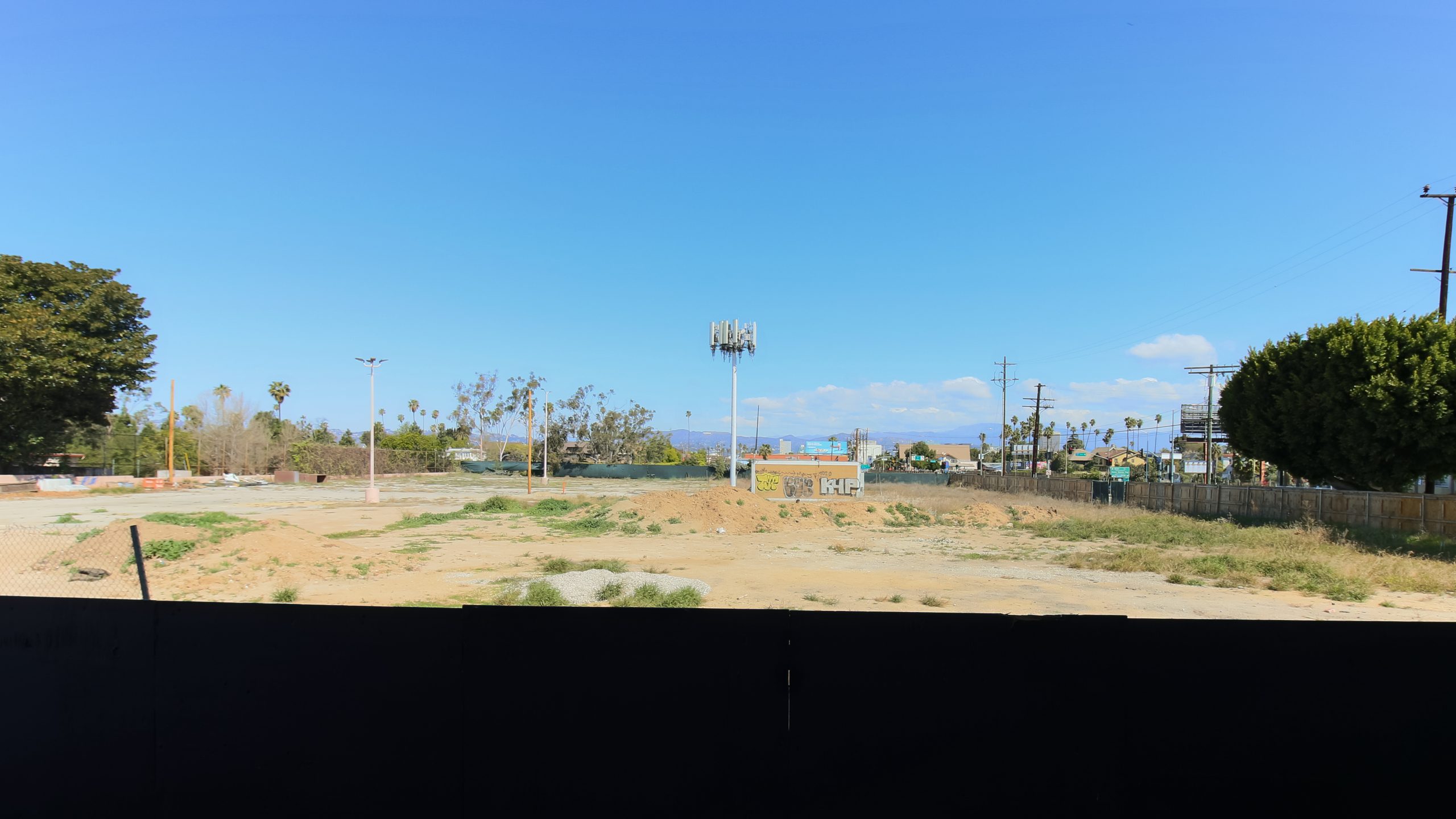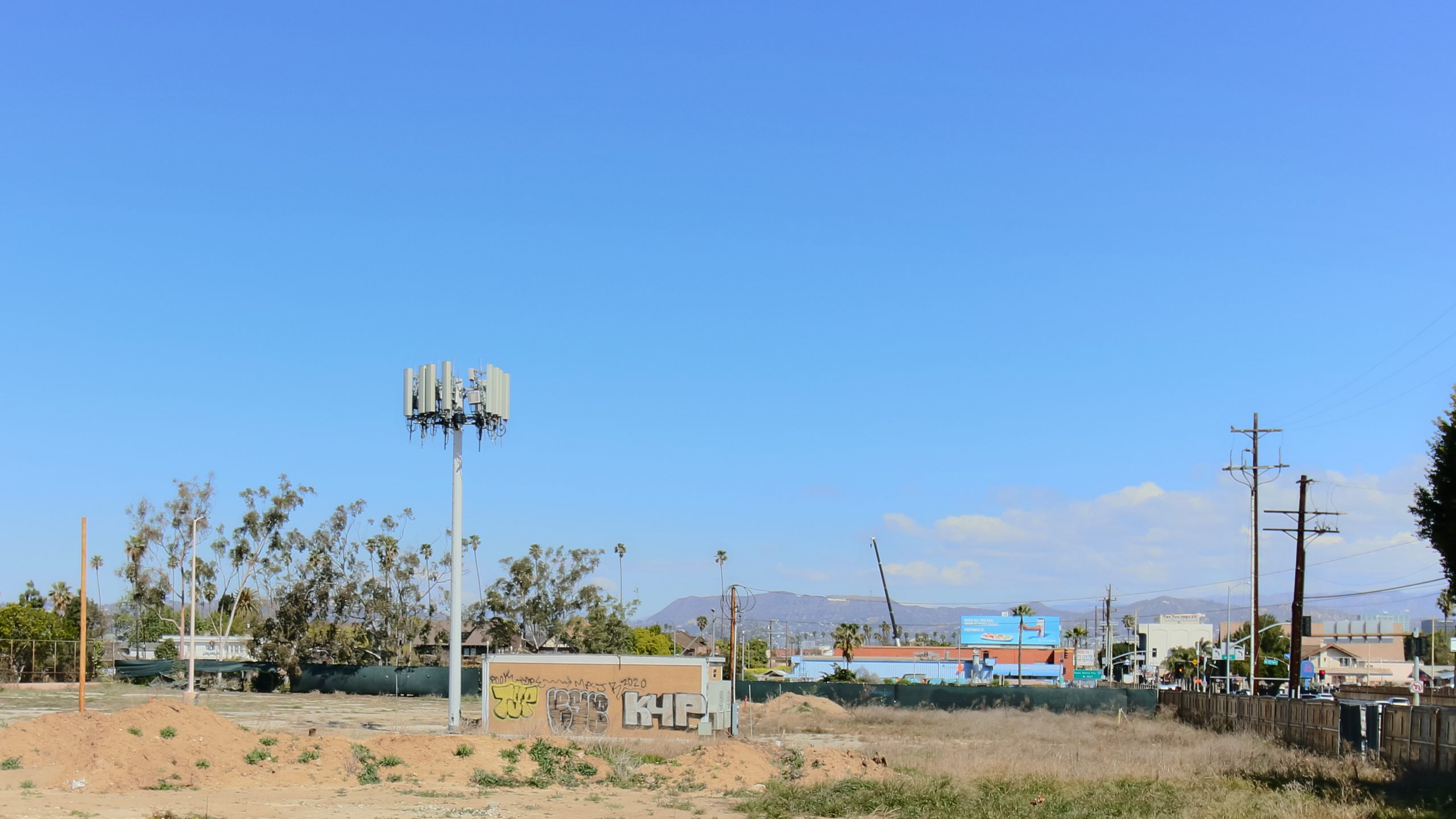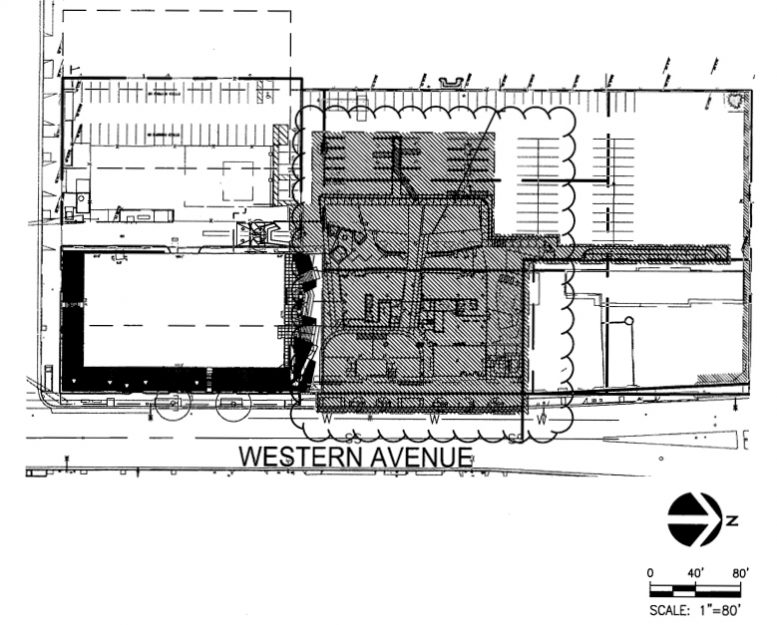Permits have been filed for a new 5-story apartment complex at 2221 South Western Avenue in Mid City Los Angeles. CIM Group is the developer behind the project. $8.1 million is the initial permit valuation for the work intended for the lot.

2221 South Western Avenue. Photo by Stefany Hedman.
Plans call for a 64-foot mixed-use building, 174 feet long, 146 feet wide. There will be 46,820 square feet of floor area and 6,960 square feet of landscape. Inside, there will be 48 apartment units.

2221 South Western Avenue. Photo by Stefany Hedman.
Below grade, there will be one level of basement garage. For parking, there will be room for 3 compact, 6 disabled, and 58 standard parking stalls. There will also be space for 48 long-term and 14 short-term bicycle parking spaces. Neil M. Denari Architects are drafting the design which will have views of the Hollywood Hills and Downtown Los Angeles.
CIM Group also owns 2231 Western Avenue, the six-story structure next door, a vacant hospital recently converted into multi-family housing with a rooftop restaurant. The redesign was drafted by David Gray Architects and is currently accepting tenants.
The existing condition of the property is vacant, which will help the speed of construction in a small way.
Subscribe to YIMBY’s daily e-mail
Follow YIMBYgram for real-time photo updates
Like YIMBY on Facebook
Follow YIMBY’s Twitter for the latest in YIMBYnews






Be the first to comment on "Permits Filed for 2221 South Western Avenue in Mid City, Los Angeles"