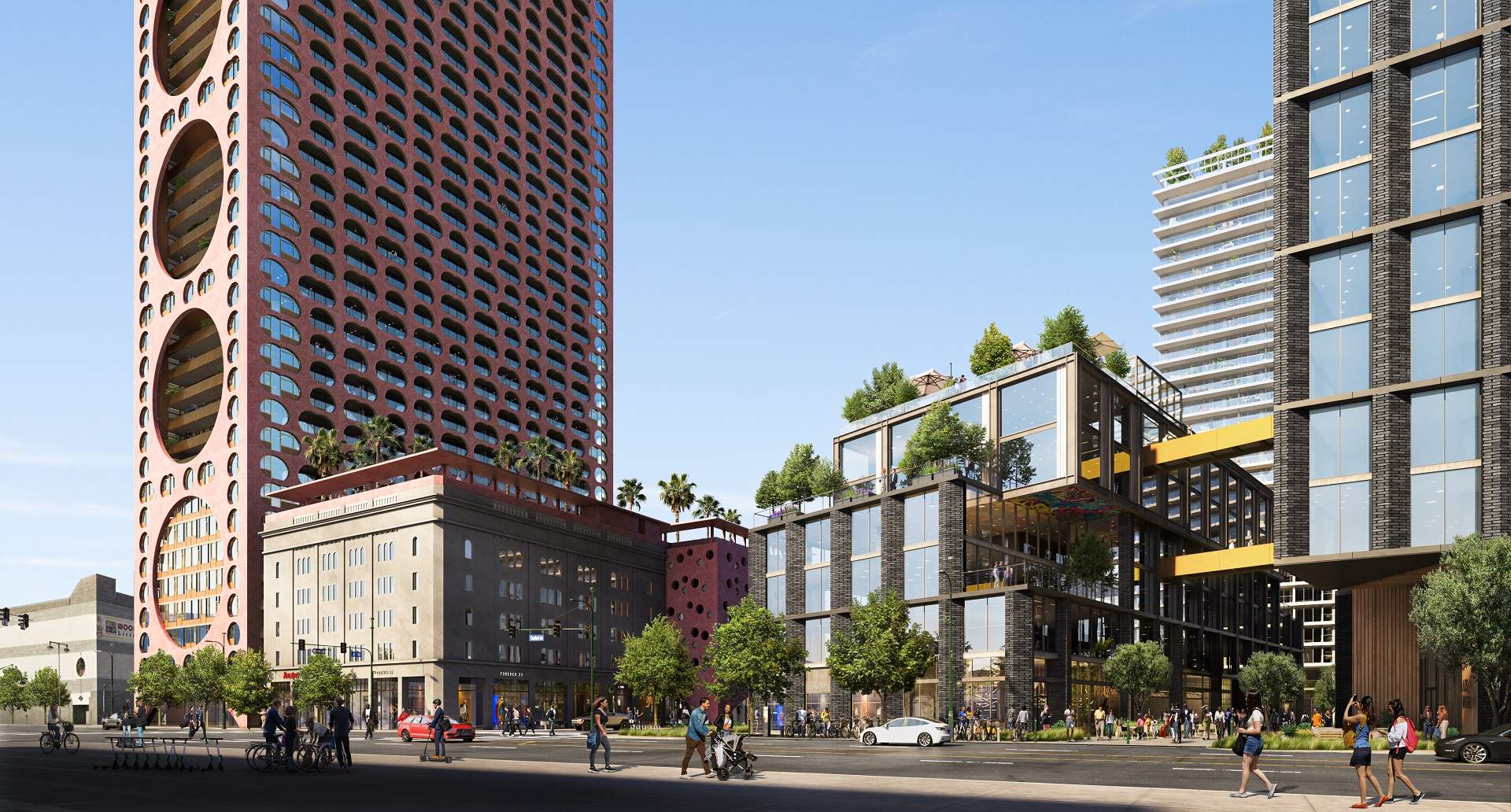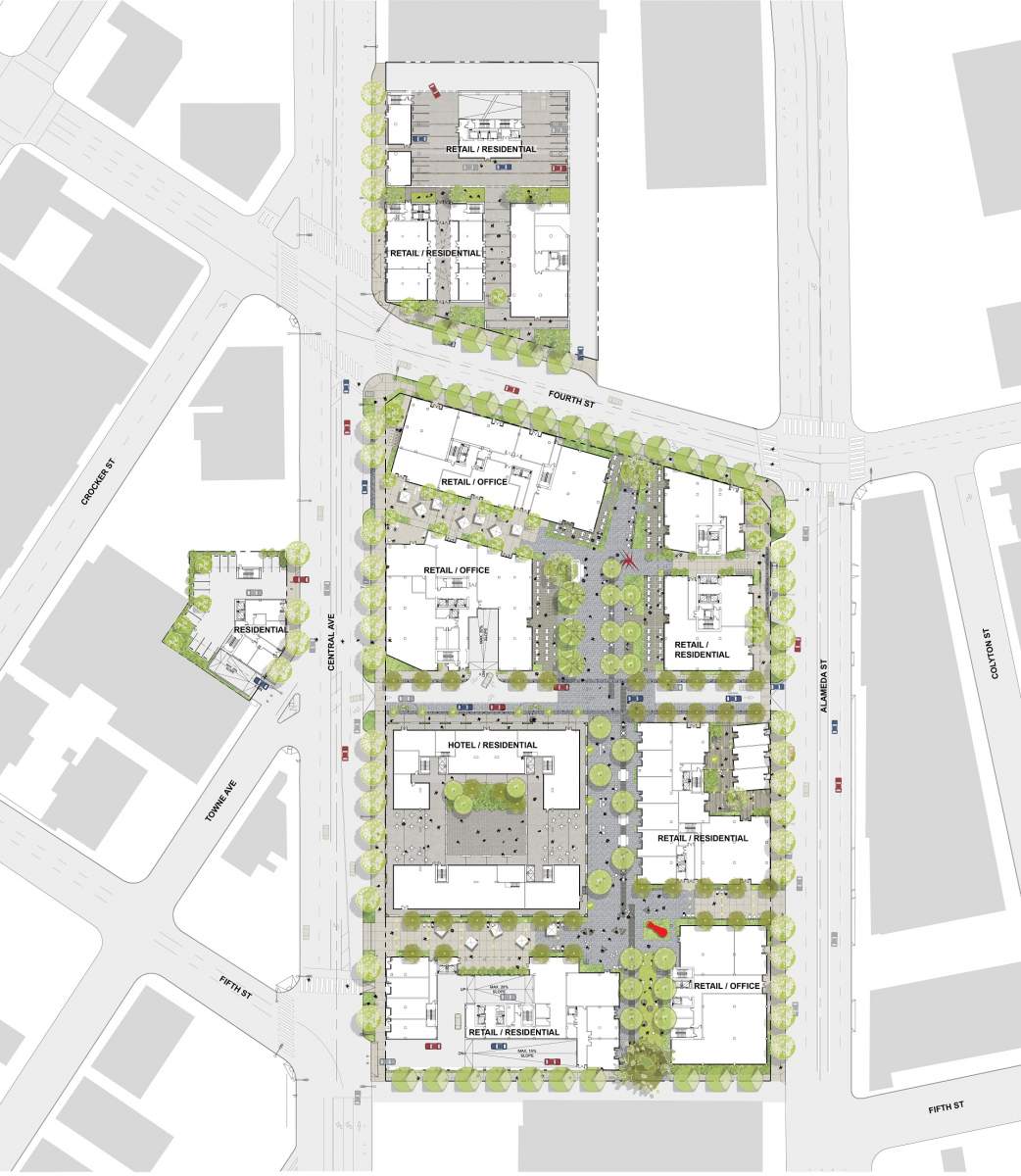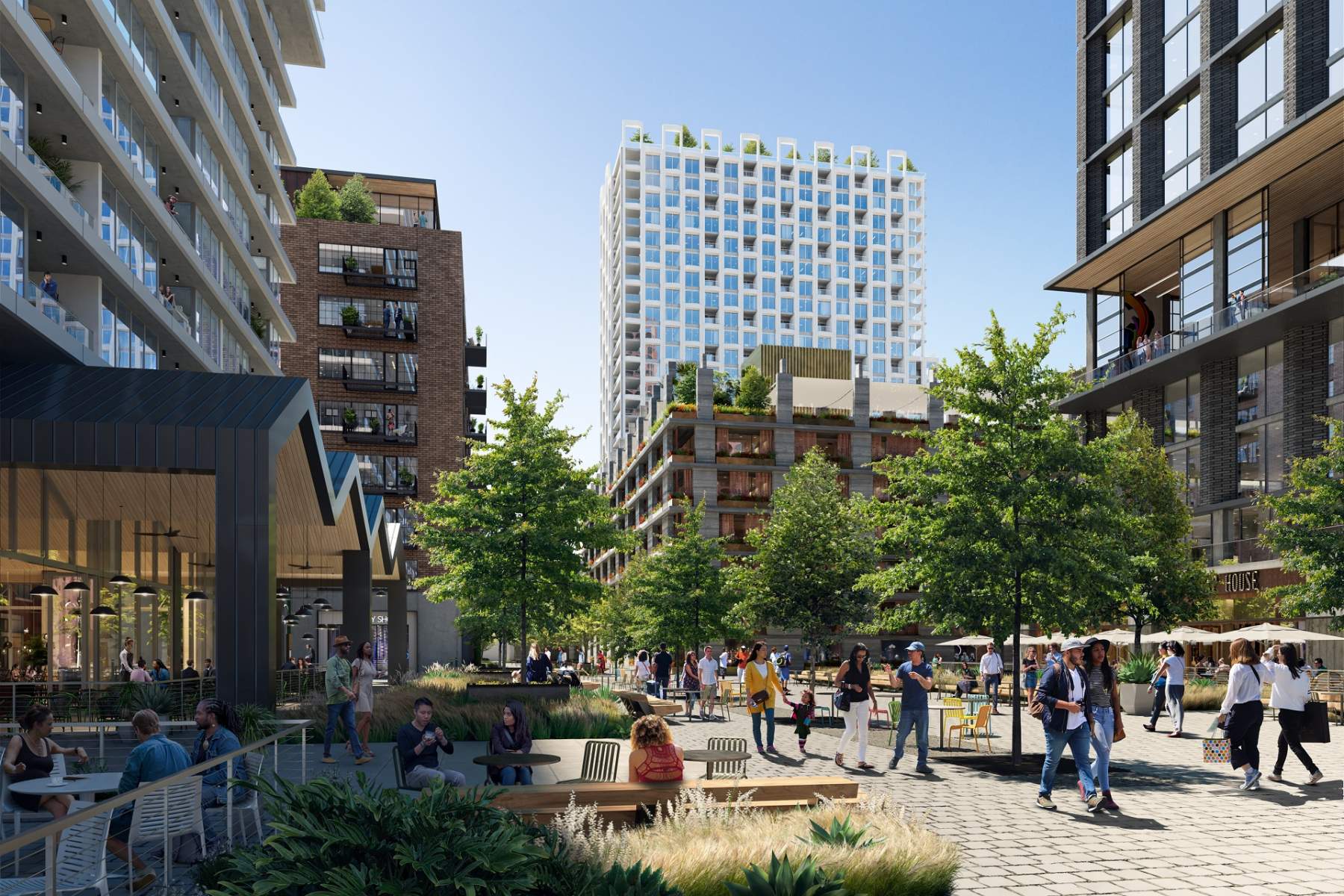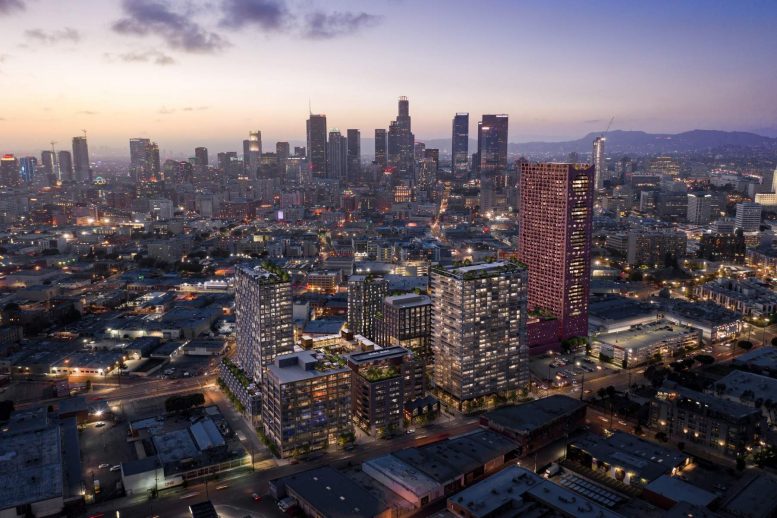A mix of housing, office space, and more could be seen in Downtown Los Angeles. The project proposal includes replacing the existing cold storage facility with a new mixed-use facility consisting of ten buildings ranging from two to forty-two stories in height.
Denver-based developer, Continuum Partners, is developing this project in an industrial area at the neighborhood’s border with Little Tokyo and Skid Row. The architecture firm, Studio One Eleven, is developing the master plan.

Fourth & Central via Studio One Eleven

Fourth & Central Site Plan via Studio One Eleven
The project site is a 7.6-acre parcel at the intersection of 4th Street and Central Avenue. Named, Fourth & Central, the project will feature 1,520 residential units, 401,000 square feet of office space, and 93,000 square feet of shops and restaurants. A hotel with a capacity of 68 rooms is also proposed. Private streets and paseos will be designed for internal circulation.

Fourth & Central Courtyard via Studio One Eleven
Two of the buildings will be designed by architect David Adjaye, best known for his work on the National Museum of African American History & Culture in Washington D.C.
Construction could begin within two years and be completed in phases within five-seven years. The total cost of the project is estimated at $2 billion.
Subscribe to YIMBY’s daily e-mail
Follow YIMBYgram for real-time photo updates
Like YIMBY on Facebook
Follow YIMBY’s Twitter for the latest in YIMBYnews






……finally, some architecture and thought…..it’s not Koreatown!!