Exterior work is wrapping up at 21121 Vanowen Street, between Warner Center and Canoga Park on a location with views of the iconic concrete Los Angeles River. The project is entitled “Yaya Vanowen.” It is in development by Elevado Group, which estimates completion by the fourth quarter of 2021.
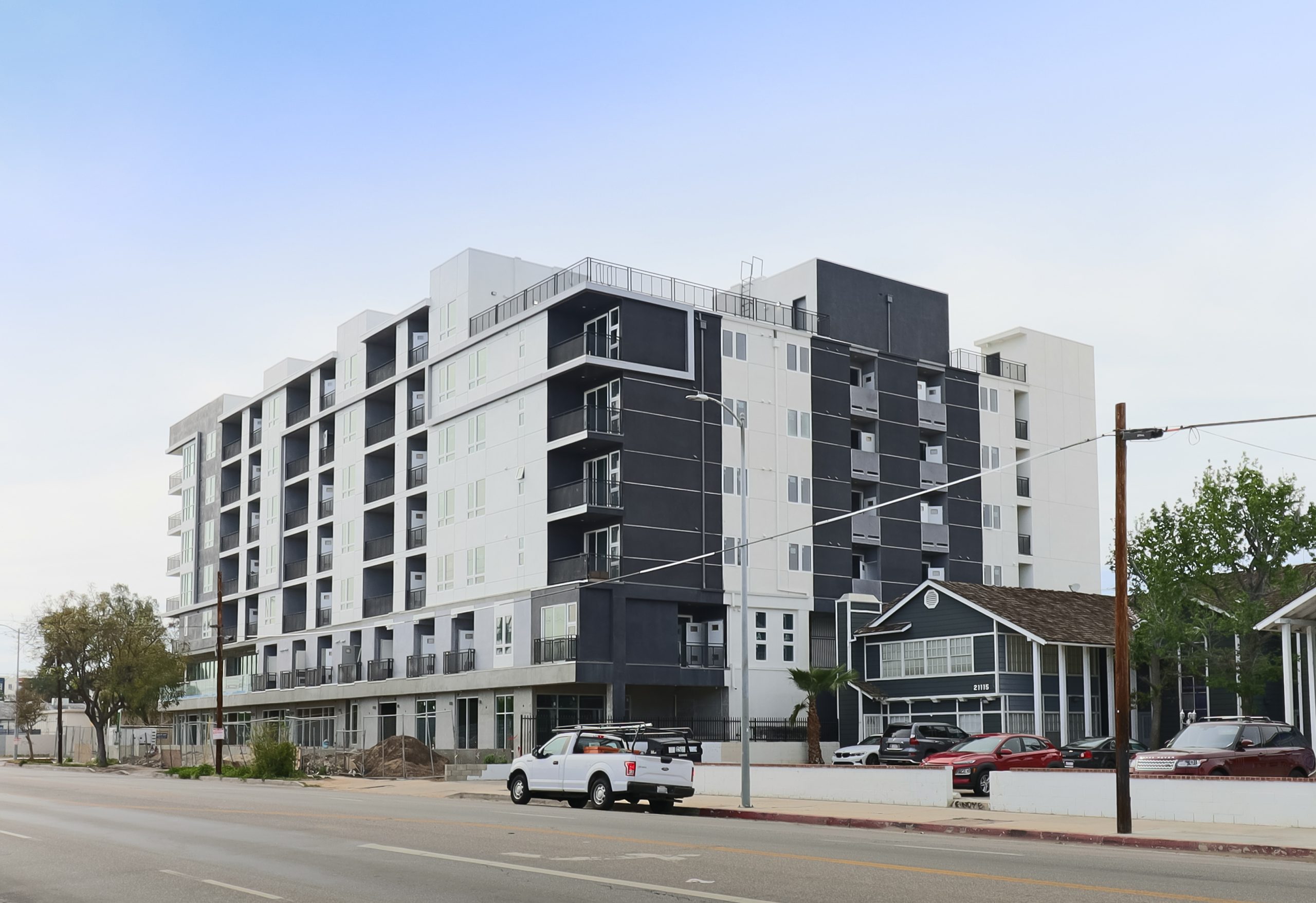
21121 Vanowen Street. Photo by Stefany Hedman.
The building is 75 feet tall, 196 feet long, 110 feet wide. It contains 97,600 square feet of floor. It is seven stories high, with 101 apartments on the upper levels. The grade level will contain retail space.
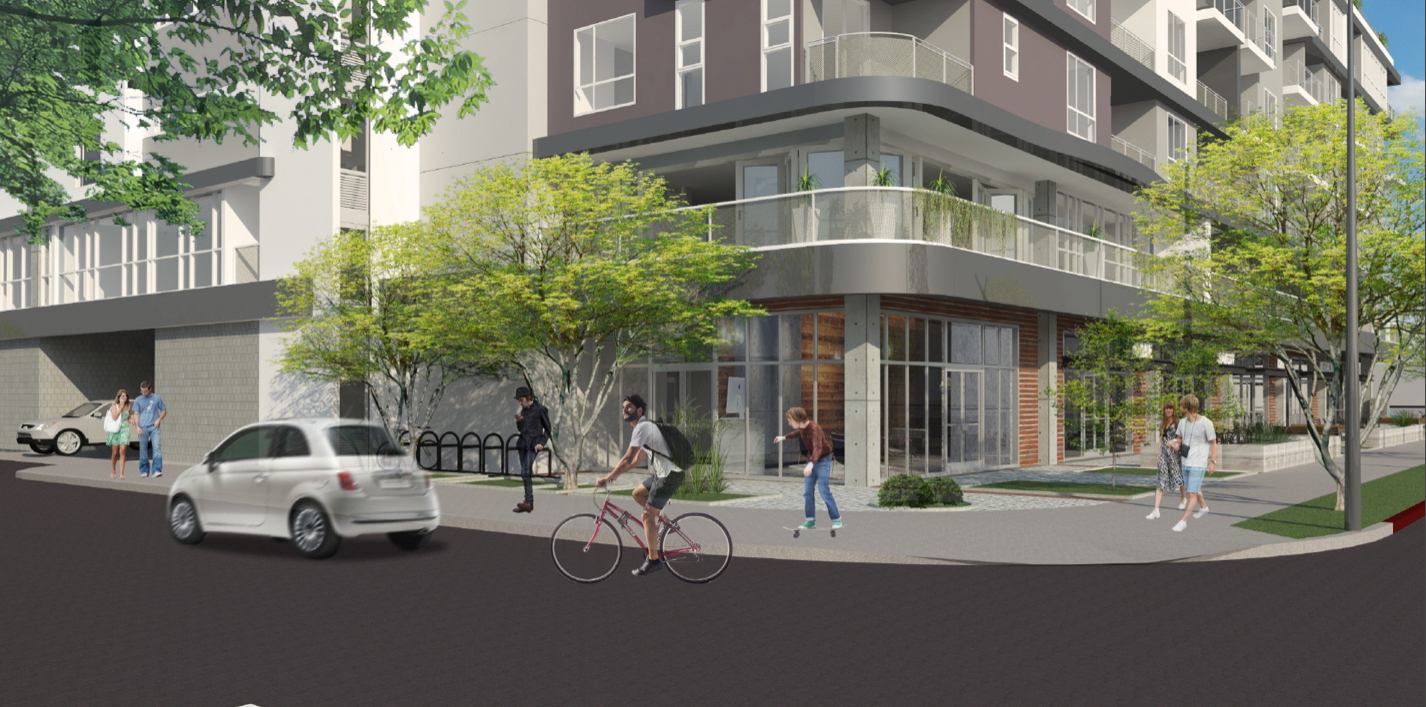
21121 Vanowen Street. Rendering by Corbel Architects.
Below grade, there will be one level of basement parking. Inside there will be room for 20 compact, 3 disabled, and 98 standard parking stalls. There will be 102 long-term ad 12 short-term bicycle parking spaces, as well. The Vanowen/Variel bus stop on the corner of the block provides additional transportation.
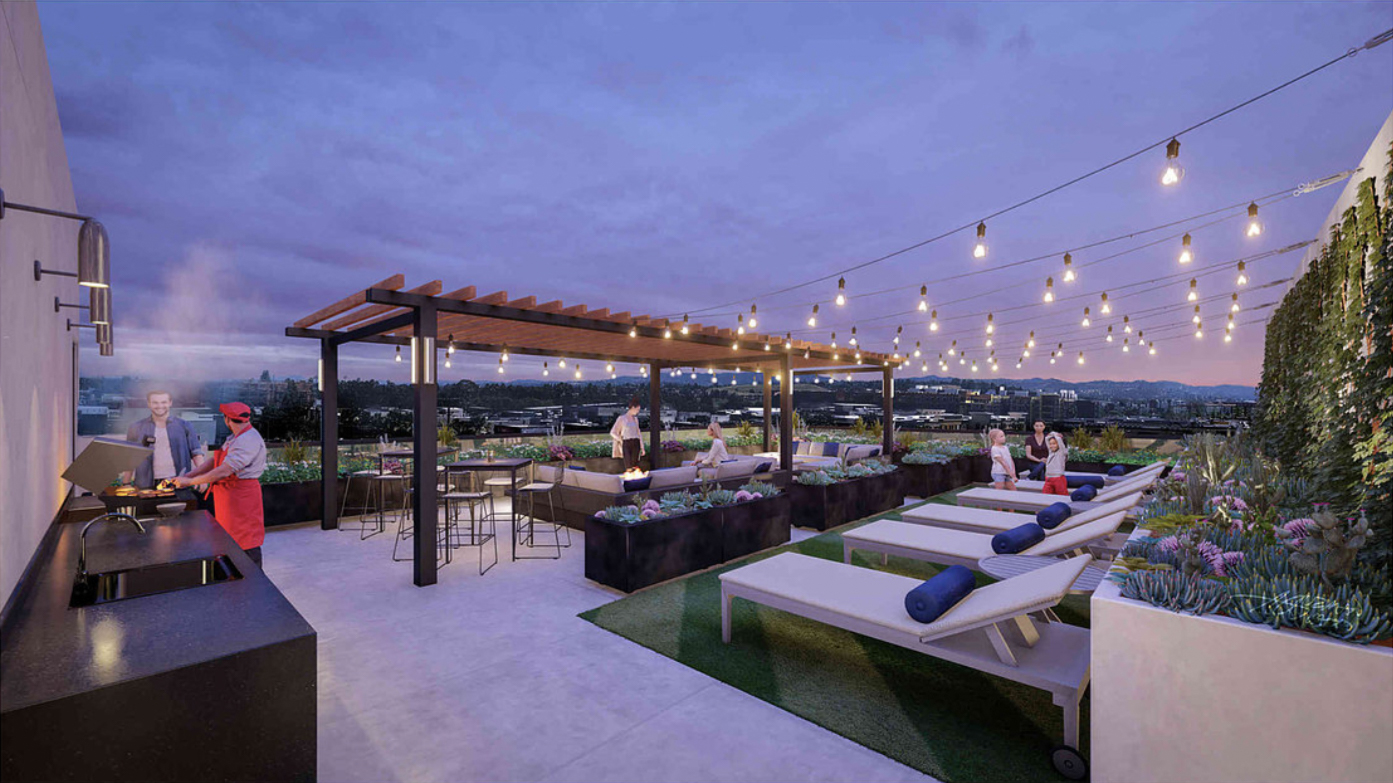
21121 Vanowen Street. Rendering by Corbel Architects.
Corbel Architects designed the contemporary complex. Designs depict a rooftop lounge area, with a fire pit and grilling space. Alpa Construction is the primary contractor for the development. The initial permit valuation was $13 million.
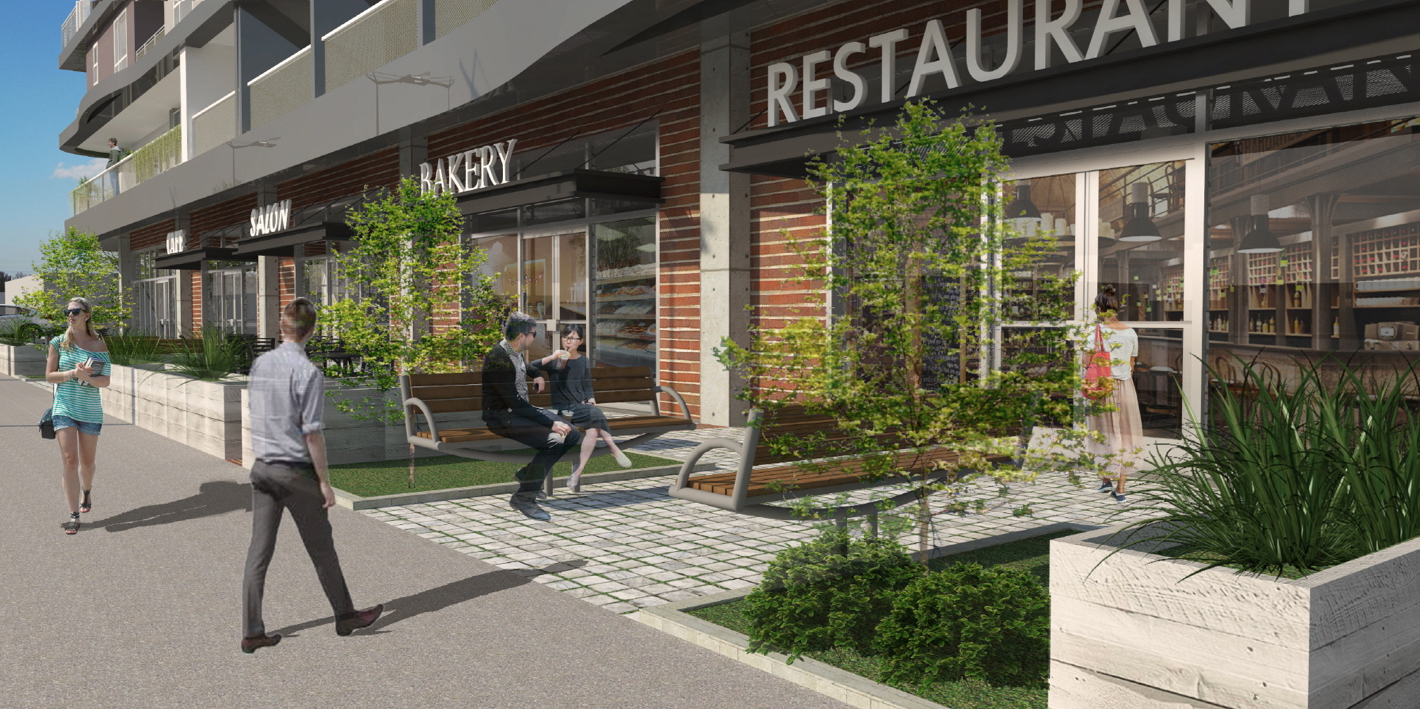
21121 Vanowen Street. Rendering by Corbel Architects.
Subscribe to YIMBY’s daily e-mail
Follow YIMBYgram for real-time photo updates
Like YIMBY on Facebook
Follow YIMBY’s Twitter for the latest in YIMBYnews

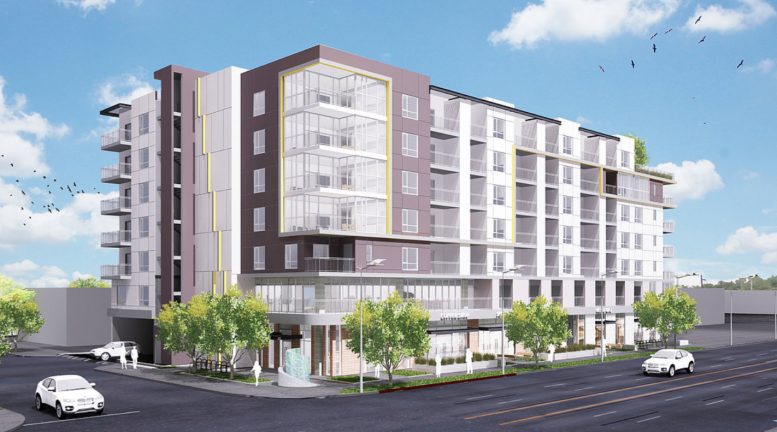
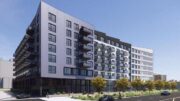
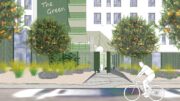
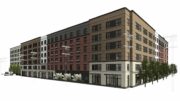
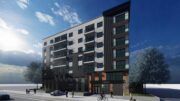
Be the first to comment on "Facade Installation Nearly Complete at 21121 Vanowen Street"