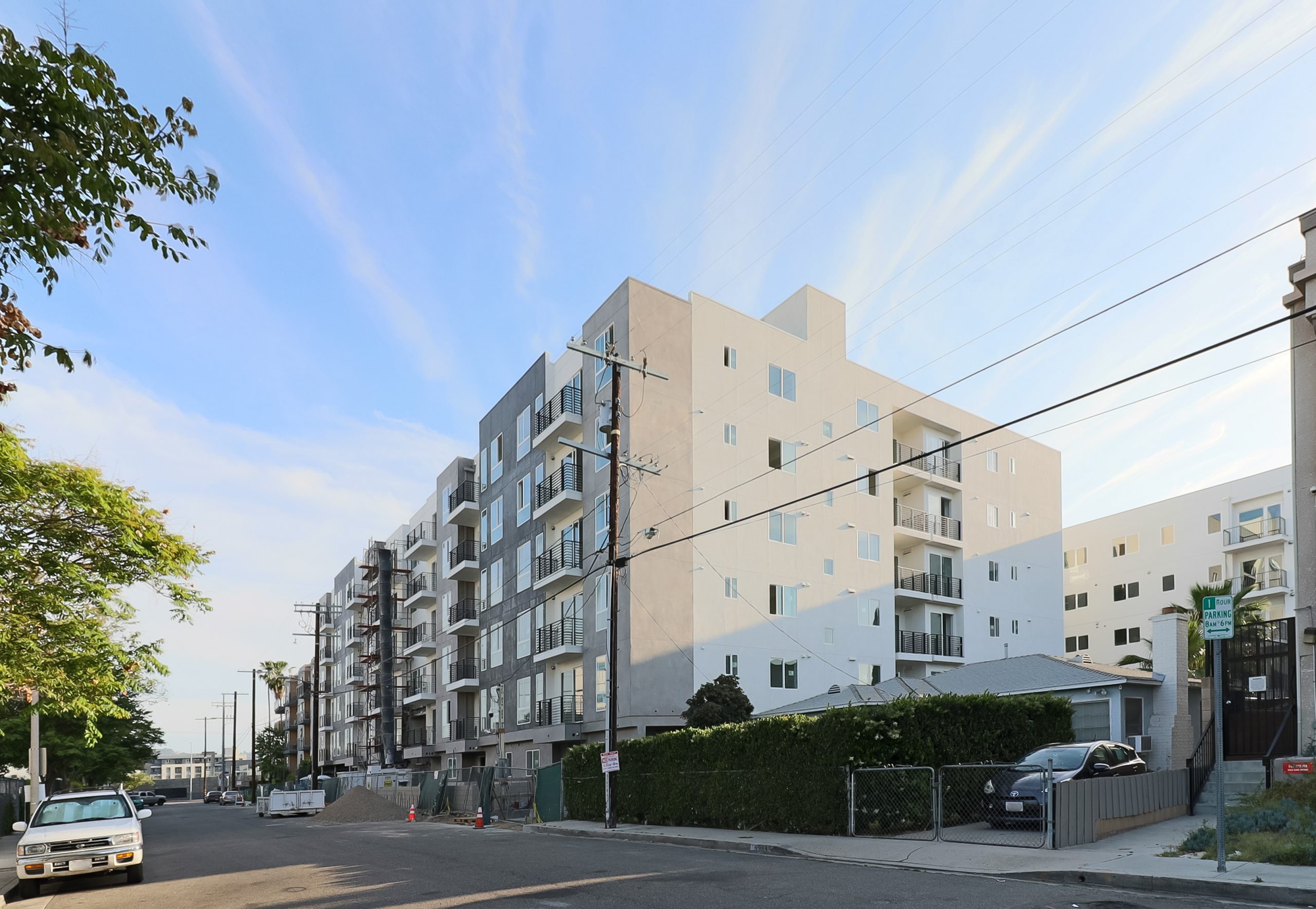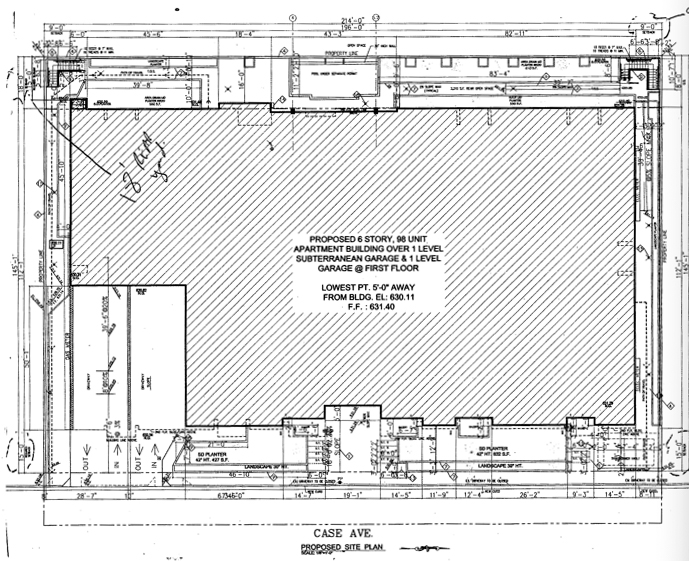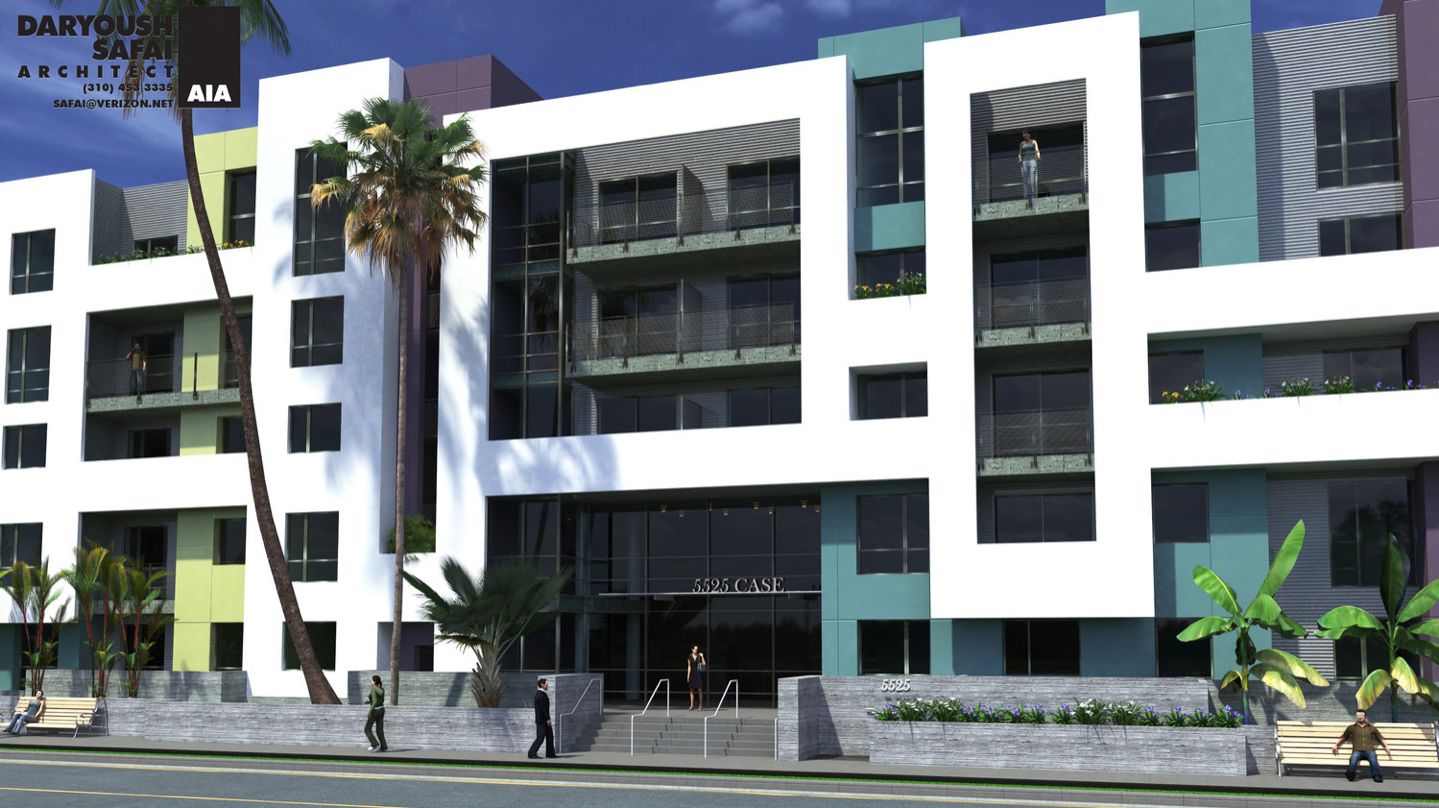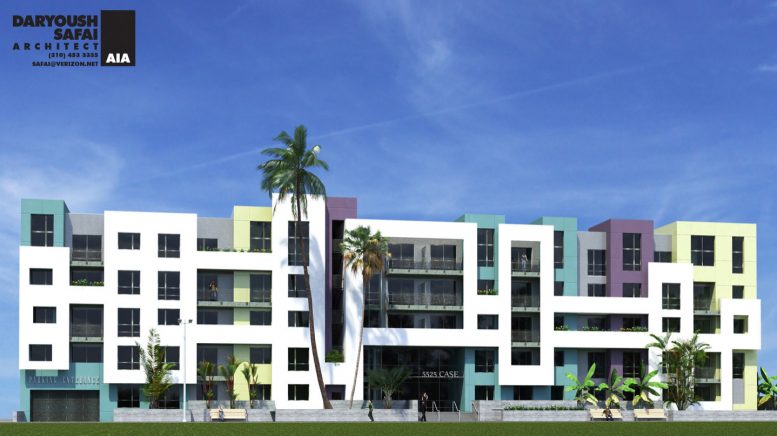Exterior work is wrapping up at 5525 Case Avenue in North Hollywood. The project will bring denser housing to the area. The location is directly across the street from East Valley High School.

5525 Case Avenue. Photo by Stefany Hedman.
The building is six stories high. It is 68 feet tall, 196 feet long, 112 feet wide, with 94,600 square feet of floor. Inside there will be 98 units. The site received a 21 unit density bonus for including nine low-income housing units. The site includes 4,500 square feet of landscape.

5525 Case Avenue. Rendering by Daryoush Safai Architects.
There is one level of the basement. It includes space for 27 compacts, 3 disabled, ad 95 standard car parking stalls, and 98 long-term and 10 short-term bicycle parking spaces. Several bus stops are a block away, with a Metro Bike Share next to one of them.

5525 Case Avenue. Rendering by Daryoush Safai Architects.
Daryoush Safai Architects is behind the podium design. Renderings depict colorful layering of rectangular patterns on the exterior, although the reality seems to be a more simple design. The permit valuation for the project is $12.1 million. It is expected to finish this year.

5525 Case Avenue. Rendering by Daryoush Safai Architects.
Subscribe to YIMBY’s daily e-mail
Follow YIMBYgram for real-time photo updates
Like YIMBY on Facebook
Follow YIMBY’s Twitter for the latest in YIMBYnews






Be the first to comment on "Exterior Work Wrapping Up at 5525 Case Avenue, in North Hollywood"