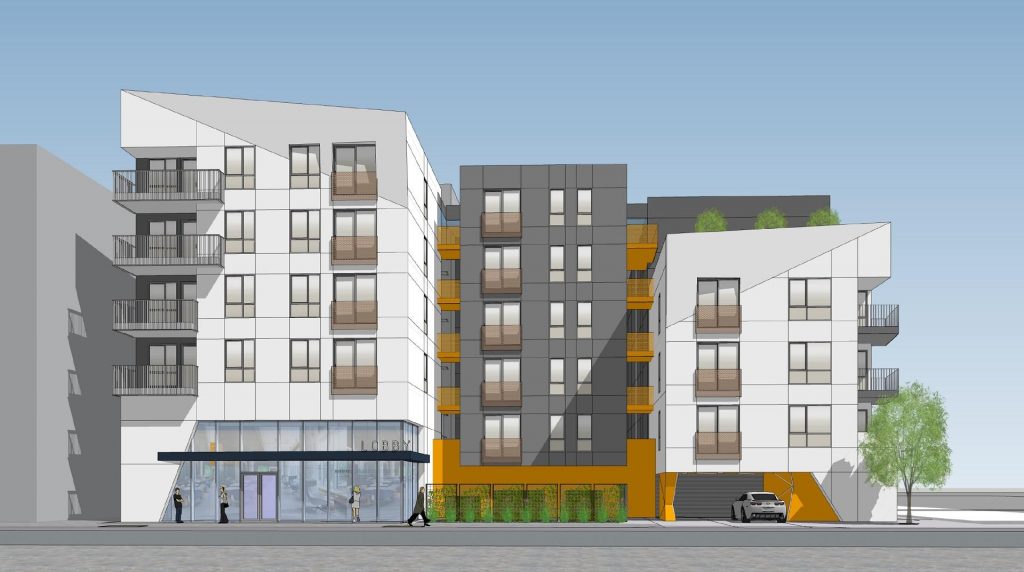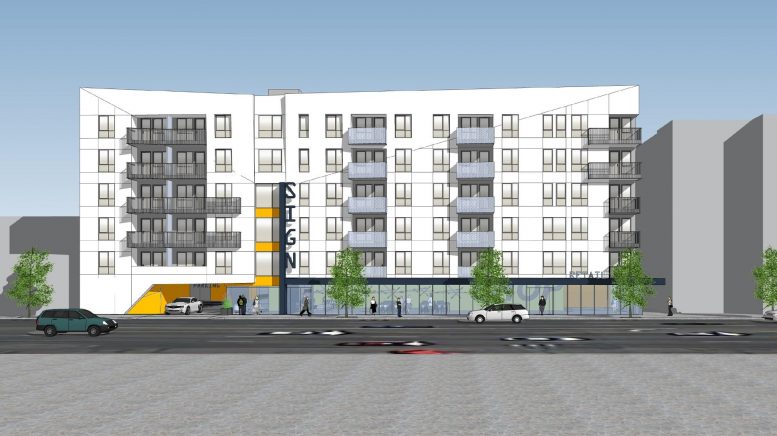A new mixed-use has been proposed for a site at 7050 Van Nuys Boulevard in the San Fernando Valley, Los Angeles. The project proposal includes the construction of a multi-family residential complex with retail space.
Real estate investment firm Alliant Strategic Development is developing the project. AC Martin is responsible for the design concepts and construction.

7050 Van Nuys Boulevard via AC Martin
Earlier this month, an application was submitted to the Los Angeles Department of City Planning for a project that will bring an apartment complex with 322 apartments. Named Van Nuys and Vose, the building will also include a street-fronting retail space spanning an area of 4,105 square feet. A parking space with a capacity of 184 vehicles will also be designed on the site.
The developer is using Transit Oriented Communities housing incentives, permitting additional height and reductions to open space and parking. Thirty-seven units will be set aside as deed-restricted affordable housing at the extremely low-income level.
Renderings reveal a contemporary podium-style building in painted stucco. On-site amenities include two rooftop decks, interior amenity spaces, and three courtyards located on the second floor.
The estimated construction timeline has not been announced yet. The property site is located south of Sherman Way.
Subscribe to YIMBY’s daily e-mail
Follow YIMBYgram for real-time photo updates
Like YIMBY on Facebook
Follow YIMBY’s Twitter for the latest in YIMBYnews






Be the first to comment on "Mixed-Use Proposed At 7050 Van Nuys Boulevard In San Fernando Valley, Los Angeles"