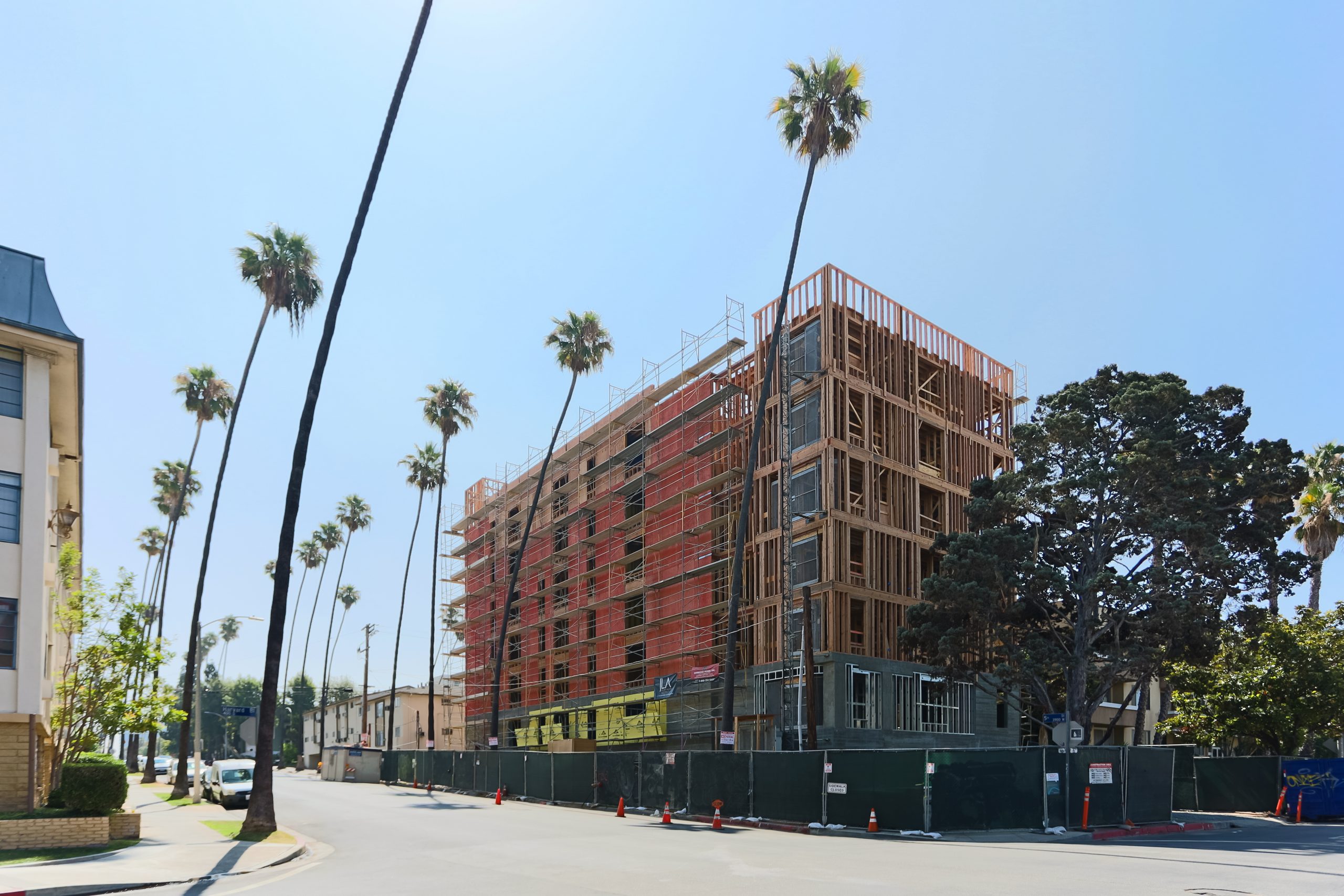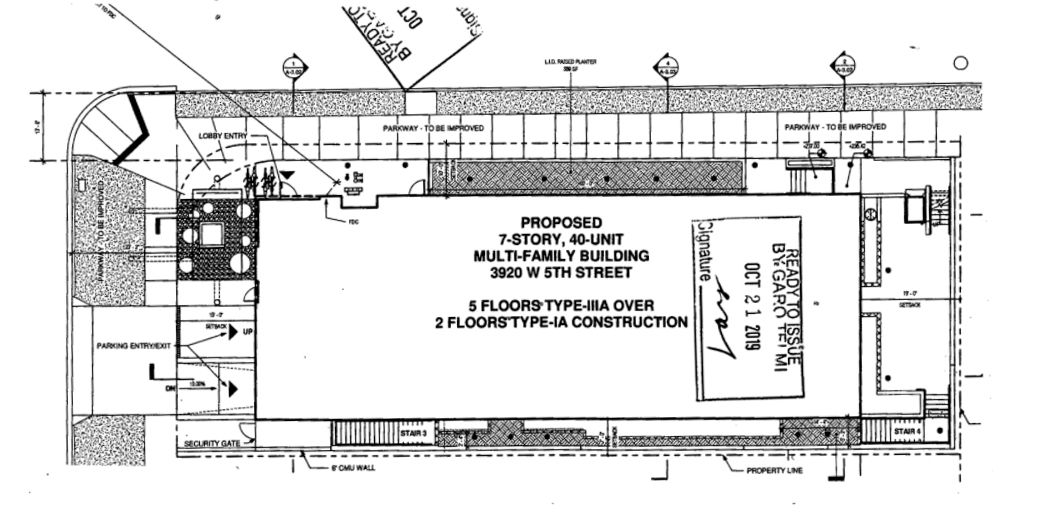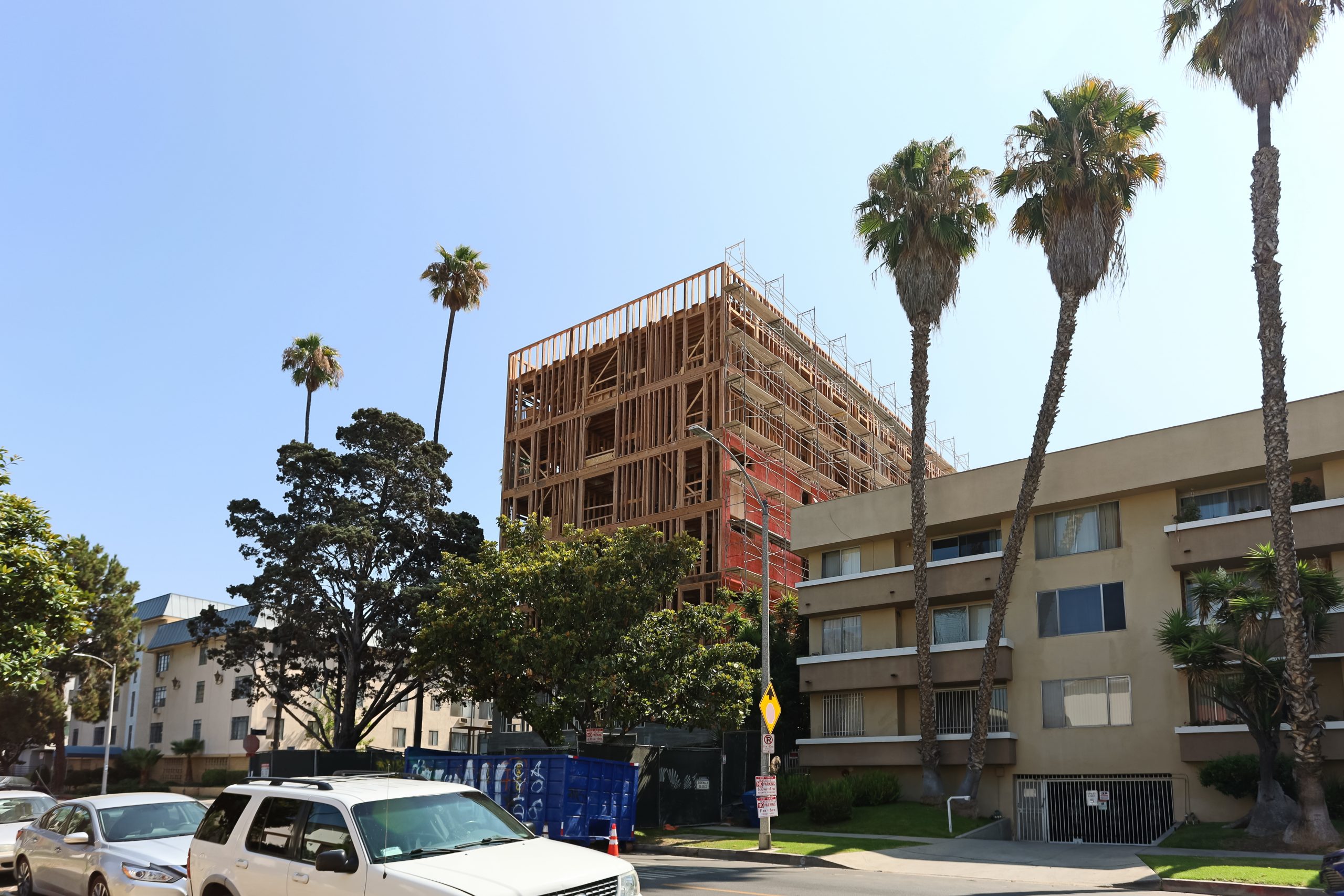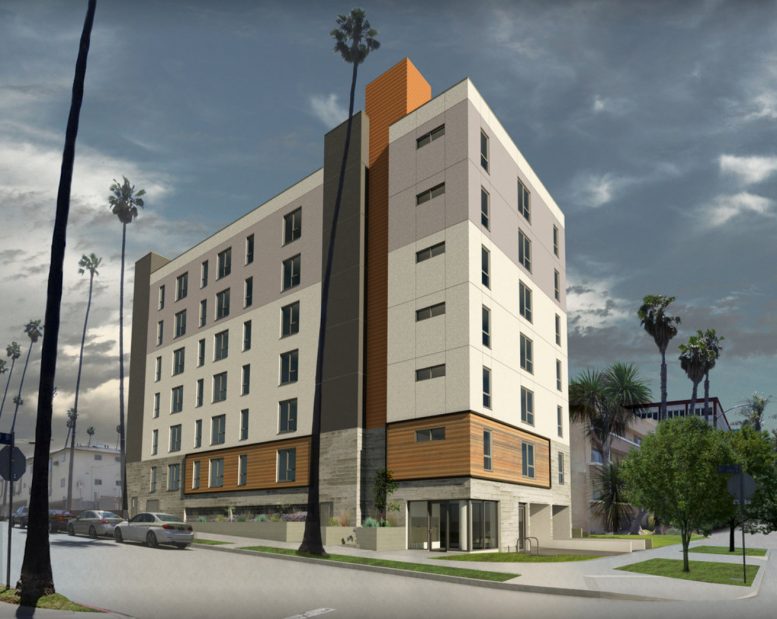502 South Harvard Boulevard is nearing full height, in Koreatown. It will bring denser housing, as well as some low income units to the area, in the form of a 100-suite co-living design. Elk Development is behind the project, which utilizes Tier-3 T.O.D. development incentives, obtaining a four unit density bonus.

502 South Harvard Boulevard. Photo by Stefany Hedman.
The building will be 76 feet tall, 116 feet long, and 43 feet wide. It will reach seven stories high and have 26,900 square feet of floor. 40 units will be inside, four of which will fall under the extremely low income tier. A standout feature will be the rooftop deck with amenities and landscaping.

502 South Harvard Boulevard. Rendering by BFK Architecture + Planning.
There will be one level of subterranean parking, with room for 3 compact, 2 disabled, and 18 standard spaces. 40 long term and 4 short term bicycle parking will be available. The closest public transportation is a bus stop at the end of the block, on 6th and Harvard.

502 South Harvard Boulevard. Photo by Stefany Hedman.
BFK Architecture + Planning designed the complex. The lowest two levels are concrete podium, while the upper five will be wood frame construction. $6.9 million was the permit valuation at time of filing.
Subscribe to YIMBY’s daily e-mail
Follow YIMBYgram for real-time photo updates
Like YIMBY on Facebook
Follow YIMBY’s Twitter for the latest in YIMBYnews






Yet another hideous structure for Korea town