Permits have been filed for 1349 West 1st Street, in Westlake. The project will bring denser housing, some low income housing, and additional commercial space to the area. Representatives of Eli Elimelech, the property owner, are leading the redesign.
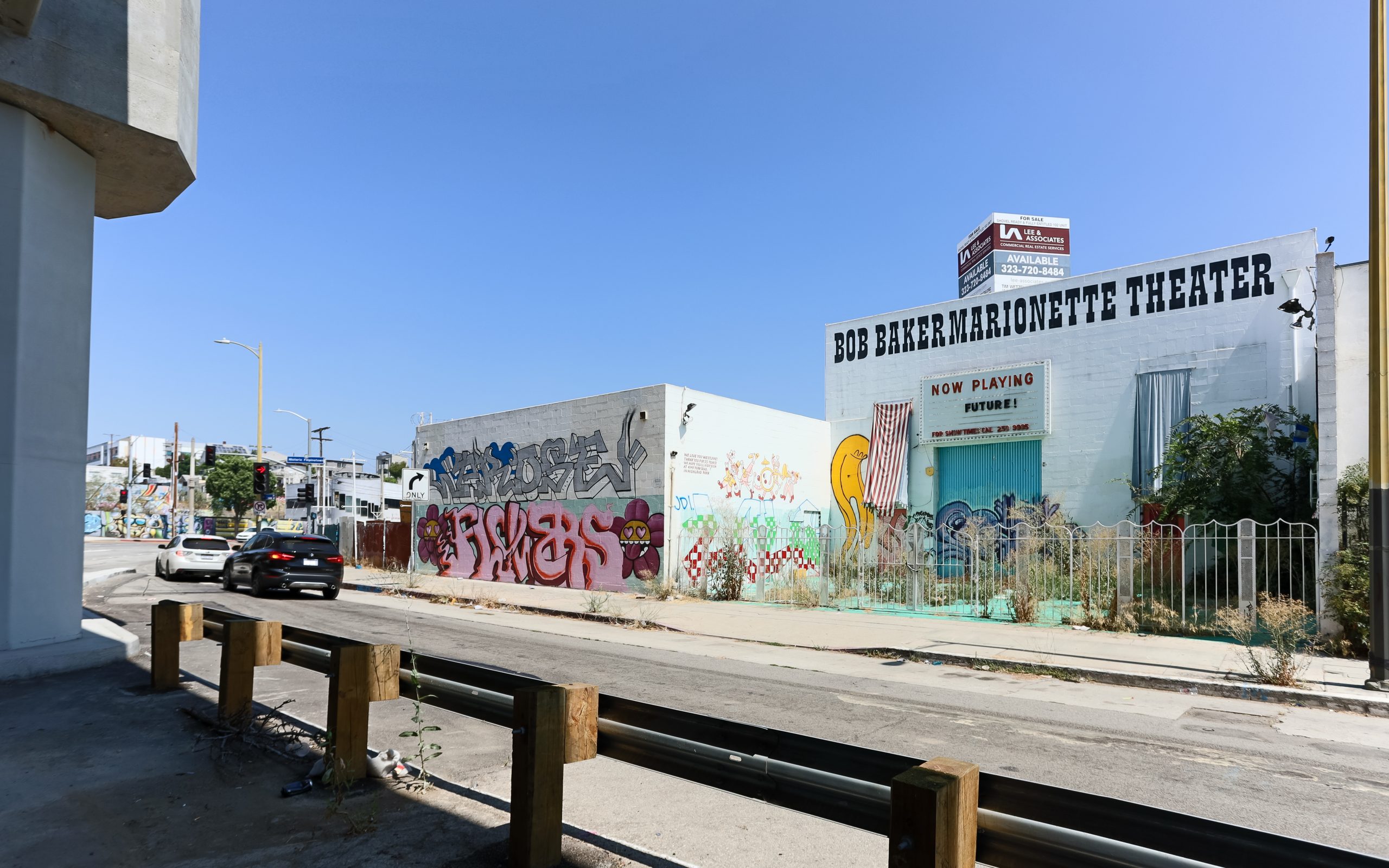
1349 West 1st Street. Photo by Stefany Hedman.
The development will be seven stories tall, with 89,800 square feet of floor. The dimensions will be 75 feet tall, 400 feet long, and 105 feet wide. The upper five floors will contain 102 apartments. Five of them will fall under the very low income tier.
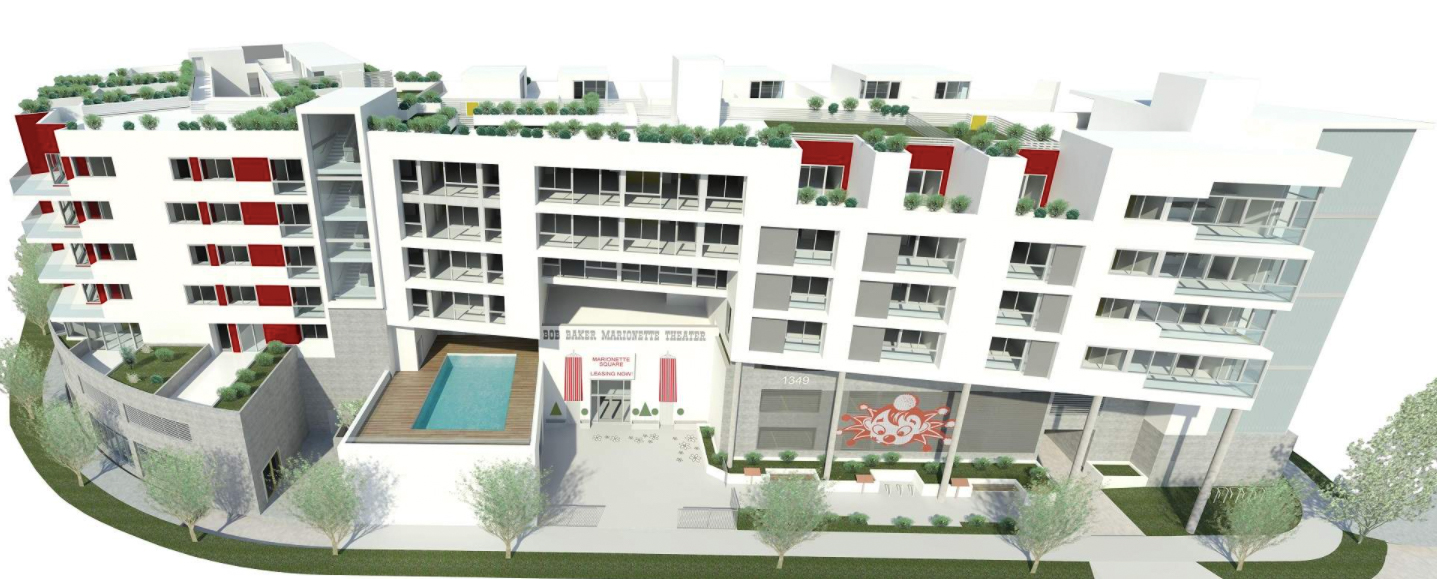
1349 West 1st Street. Rendering by The Albert Group Architects.
Amenities for residents will include a lobby, pool, and recreation room. There will be parking on the ground floor as well as the single basement level. 37 compact, 4 disabled, and 105 standard parking spaces will be available. 104 long term and 14 short term bicycle parking spaces will be on site. Several bus stops run within a few blocks of the area, providing access to public transportation.
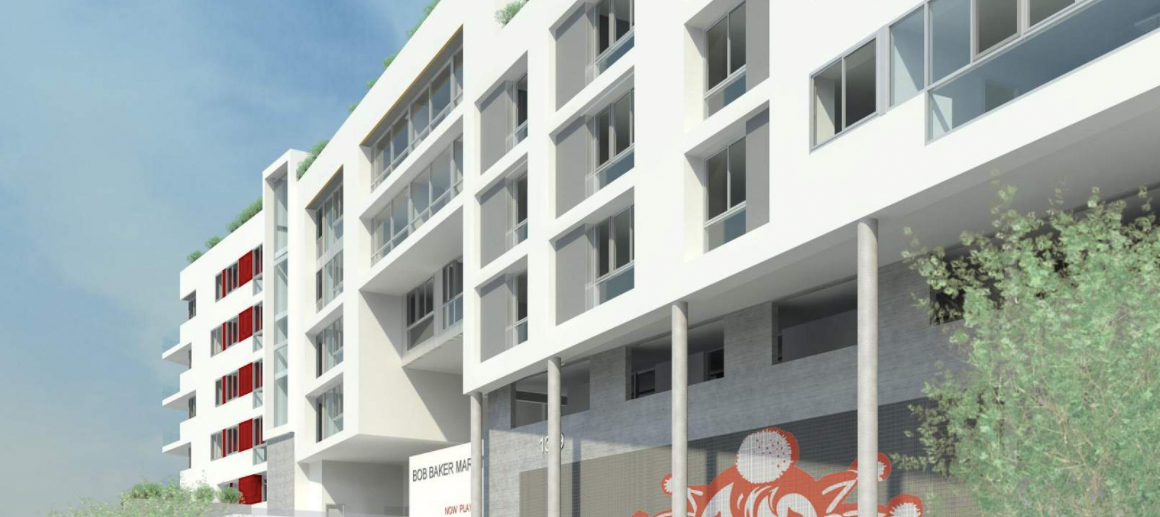
1349 West 1st Street. Rendering by The Albert Group Architects.
The Albert Group Architects are behind the design, which incorporates the historic Bob Baker Marionette Theater. The rest of the building’s aethstetic draws from elements from the design of the theater. There will be 2900 square feet of retail space on the ground floor in total. The permit valuation, at time of filing, was $11 million.
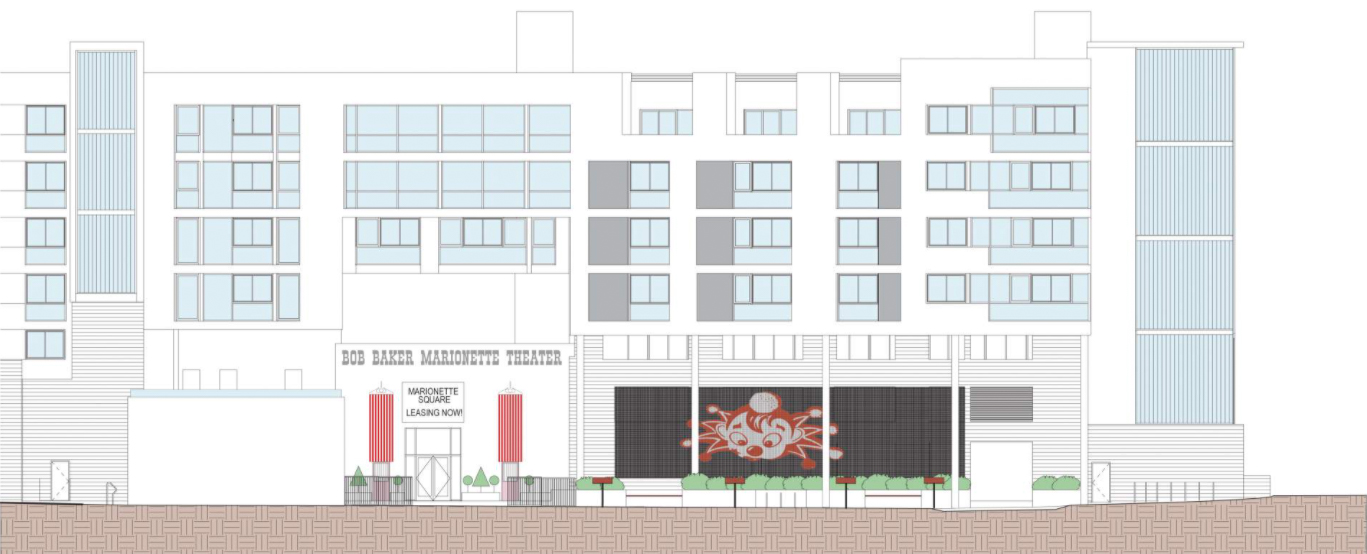
1349 West 1st Street. Rendering by The Albert Group Architects.
Subscribe to YIMBY’s daily e-mail
Follow YIMBYgram for real-time photo updates
Like YIMBY on Facebook
Follow YIMBY’s Twitter for the latest in YIMBYnews

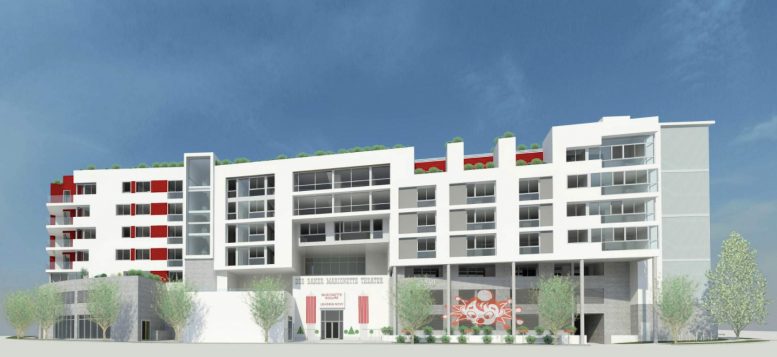




Be the first to comment on "Permits Have Been Filed for 1349 West 1st Street, in Westlake"