Work is underway at 1800 West Beverly Boulevard, in Westlake. The project will bring denser housing, as well as some commercial space to the area. CityView is the developer behind the project.
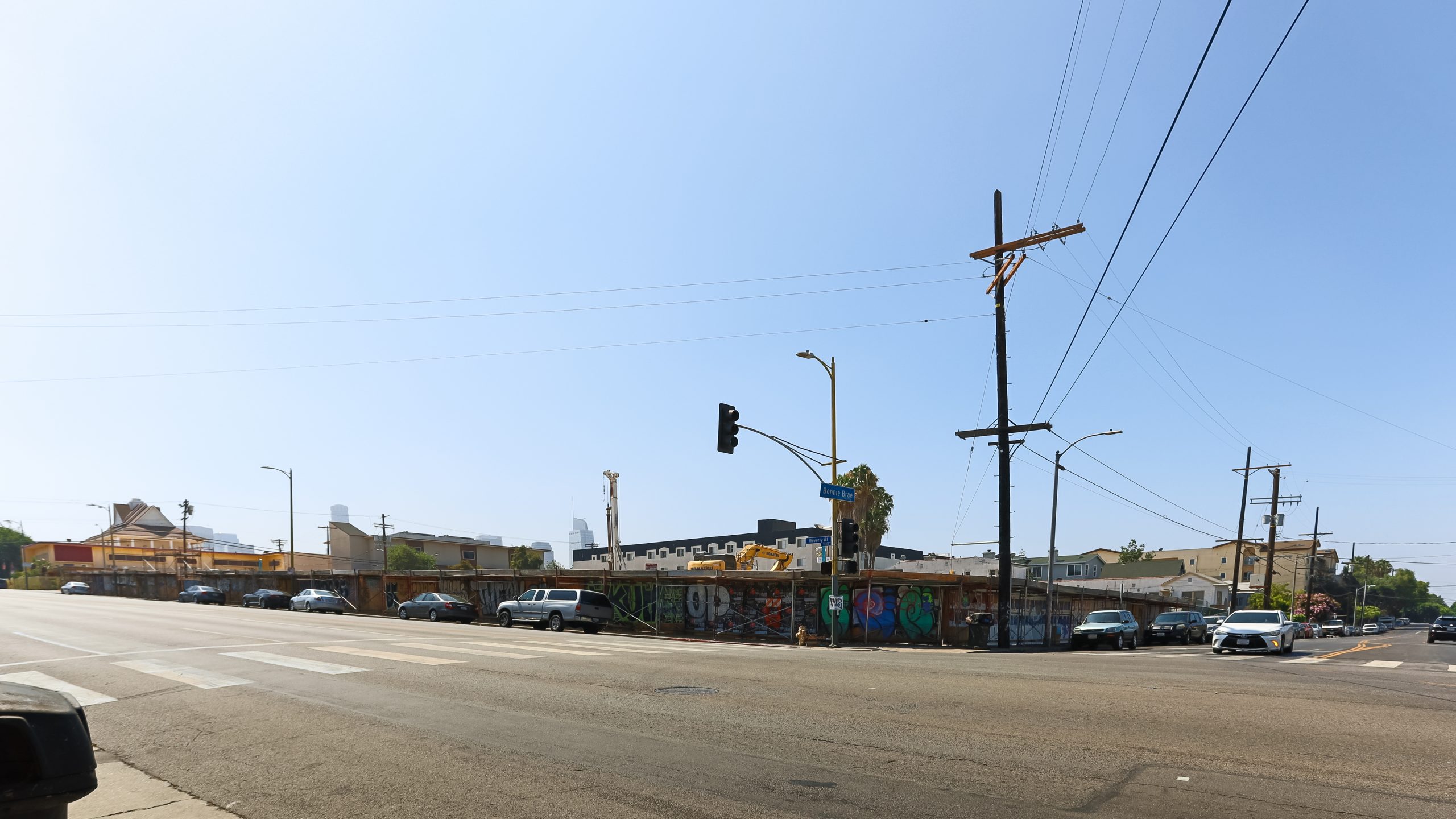
1800 West Beverly Boulevard. Photo by Stefany Hedman.
The building will be six stories tall at the lowest level, as it is on a sloped lot. It will have 223,000 square feet of floor area. The upper floors will contain 243 residential units, 21 of which will fall under the very low income tier.
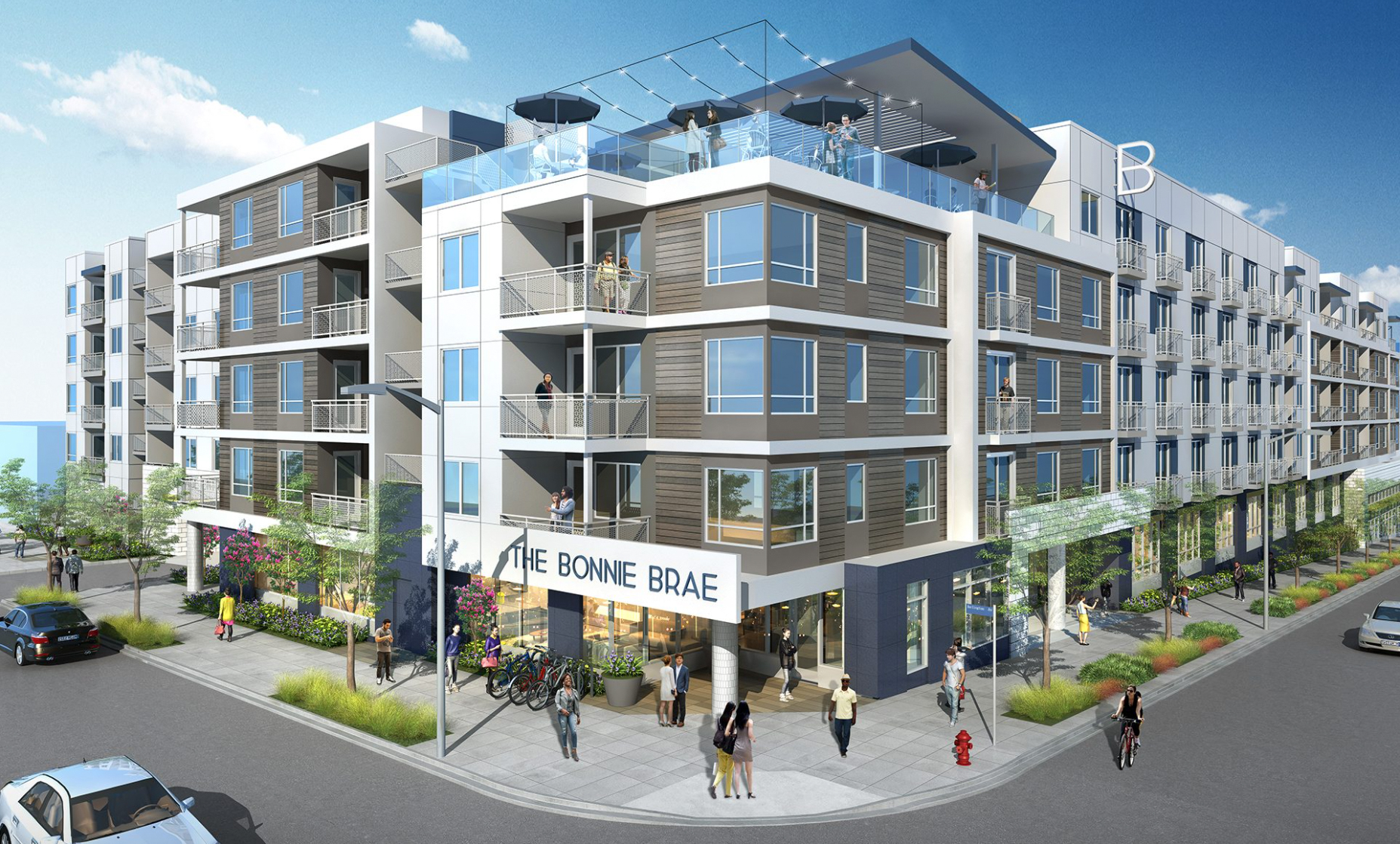
1800 West Beverly Boulevard. Rendering by Humphreys & Partners.
The second level will contain amenity space for the residents, including two courtyards that open to the sky. A swimming pool, seating areas, landscaping and barbeque areas will be on the same level. Additional outdoor open space will be provided in two roof decks, with unobstructed views of the Downtown skyline and Hollywood Hills.
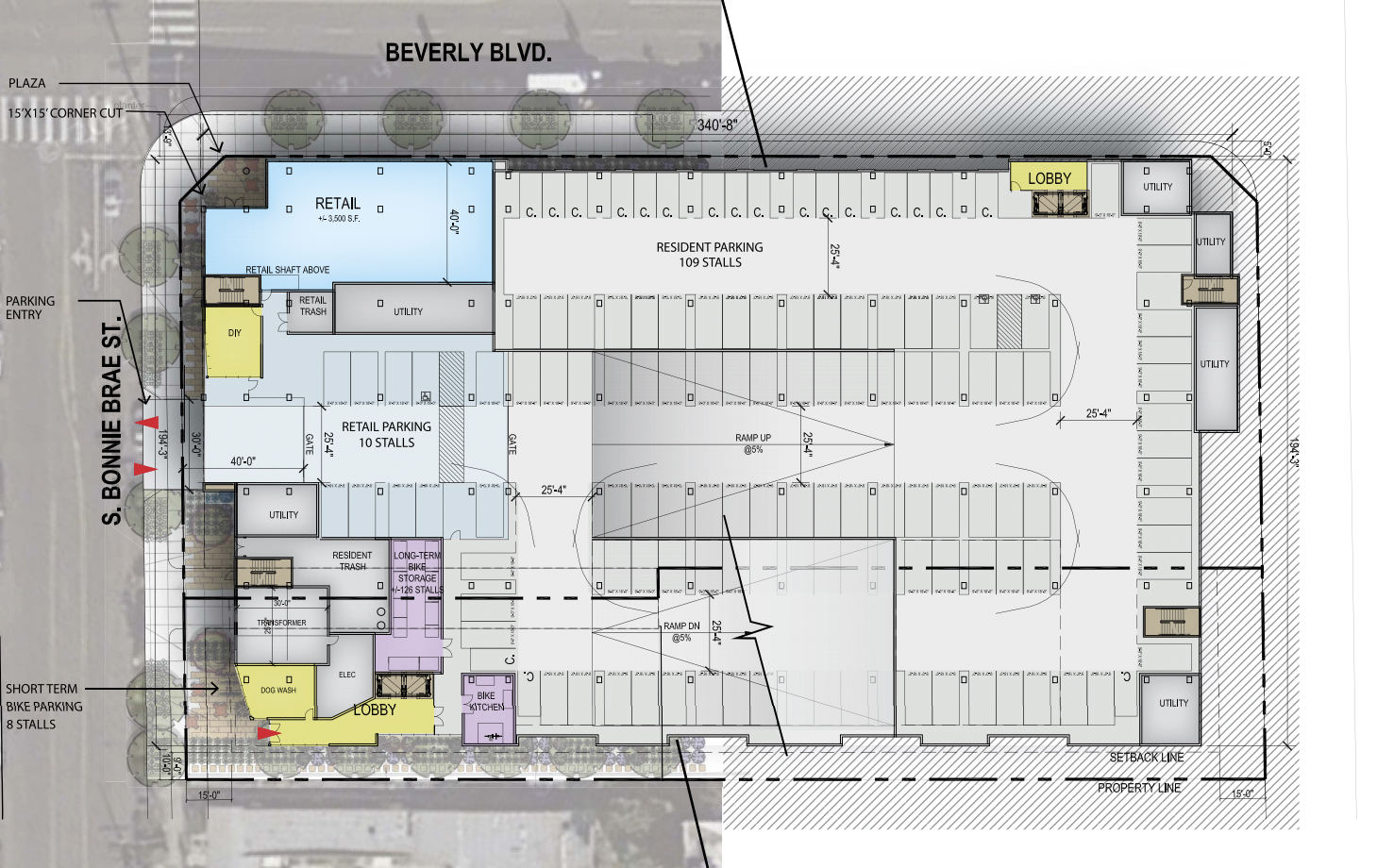
1800 West Beverly Boulevard. Rendering by Humphreys & Partners.
Parking will be on the ground and subterranean levels. There will be 292 parking spaces, with 282 spaces for residential parking and ten spaces for commercial use. 272 bicycle parking spaces will be provided. 3,500 square feet of commercial space for retail and restaurant use will also be on the ground floor, along with two outdoor plazas.
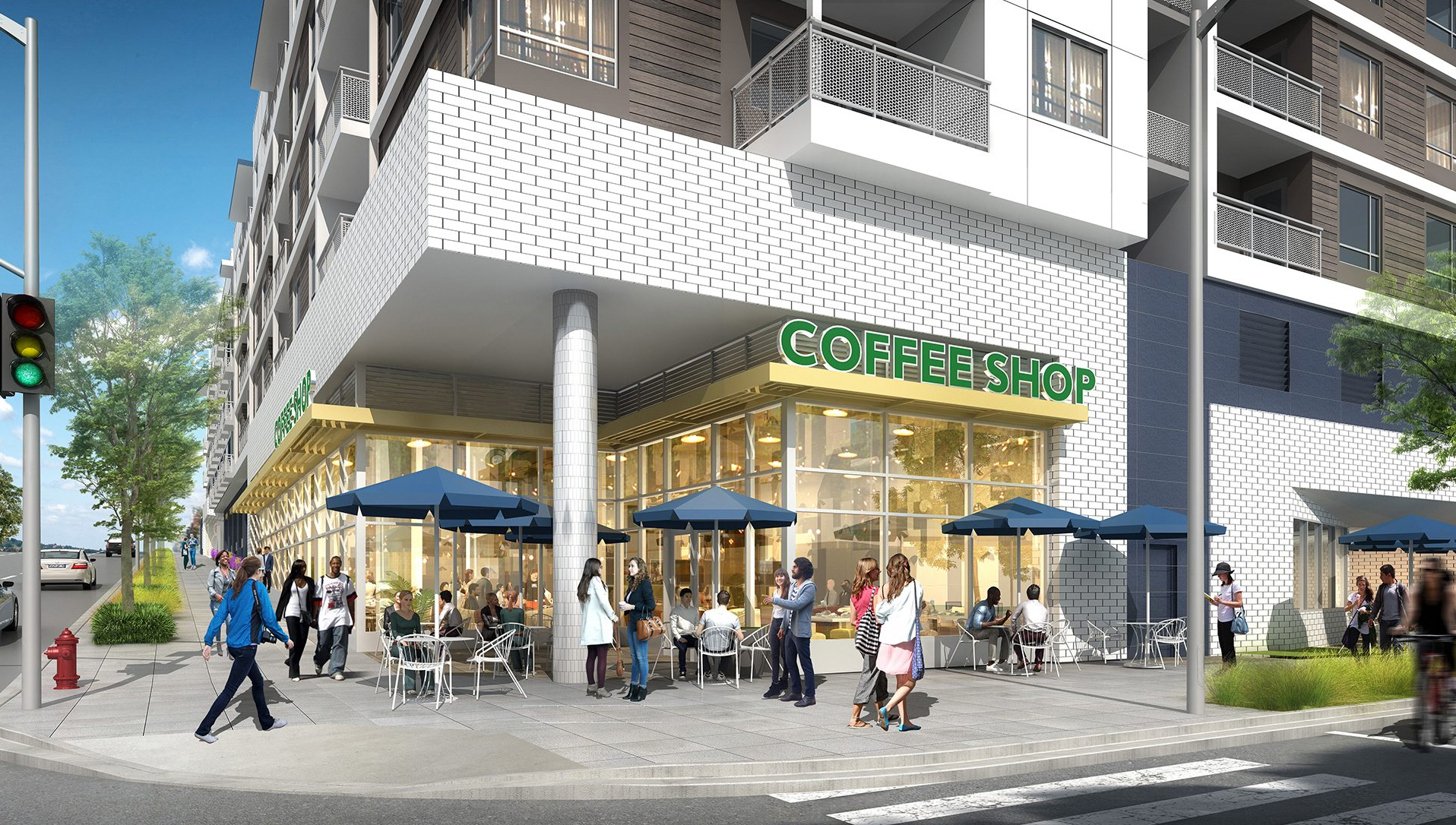
1800 West Beverly Boulevard. Rendering by Humphreys & Partners.
The design is by Humphreys & Partners. It will have a contemporary aesthetic and use modern materials. The permit valuation, at time of filing, was $50 million.
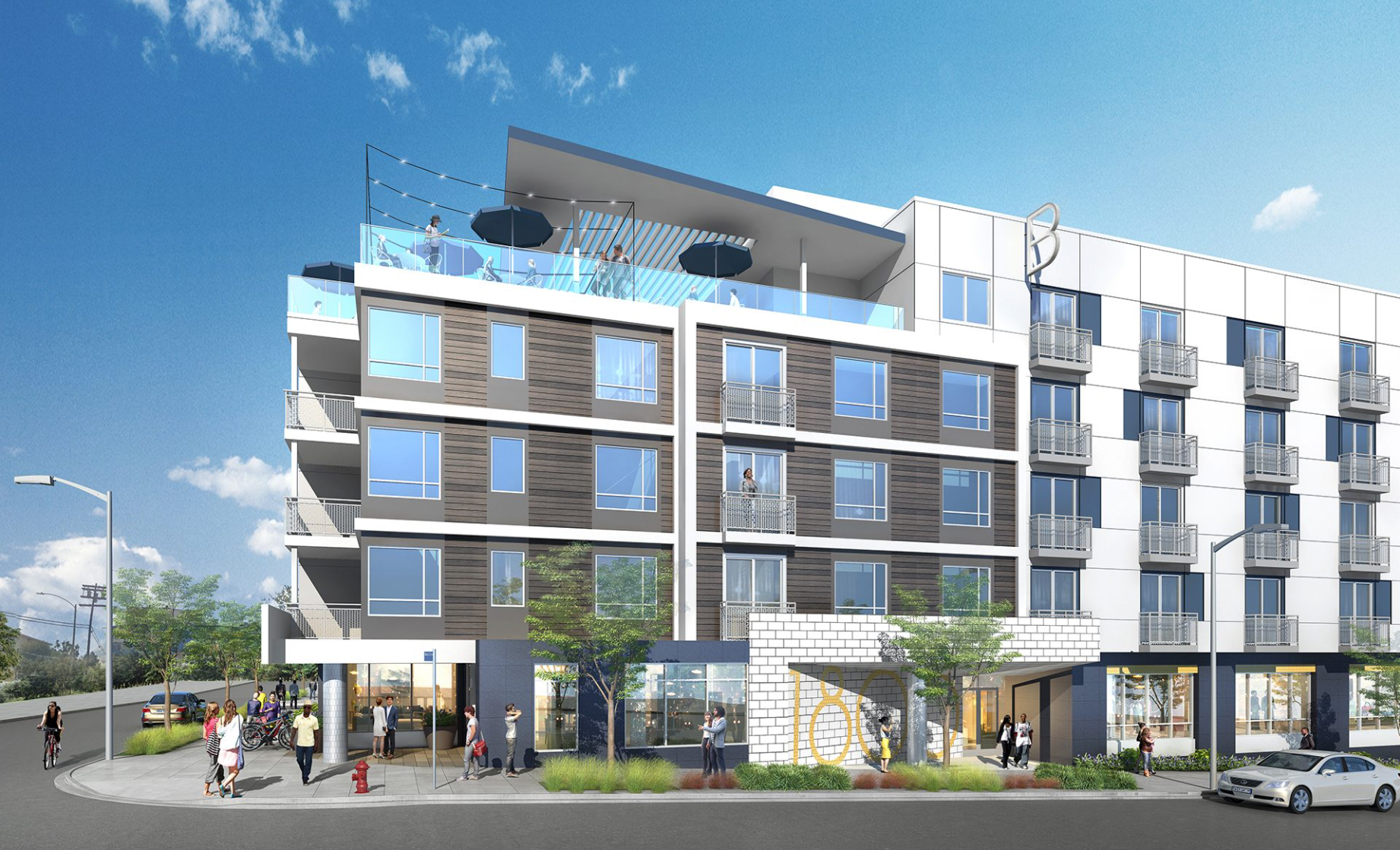
1800 West Beverly Boulevard. Rendering by Humphreys & Partners.
Subscribe to YIMBY’s daily e-mail
Follow YIMBYgram for real-time photo updates
Like YIMBY on Facebook
Follow YIMBY’s Twitter for the latest in YIMBYnews

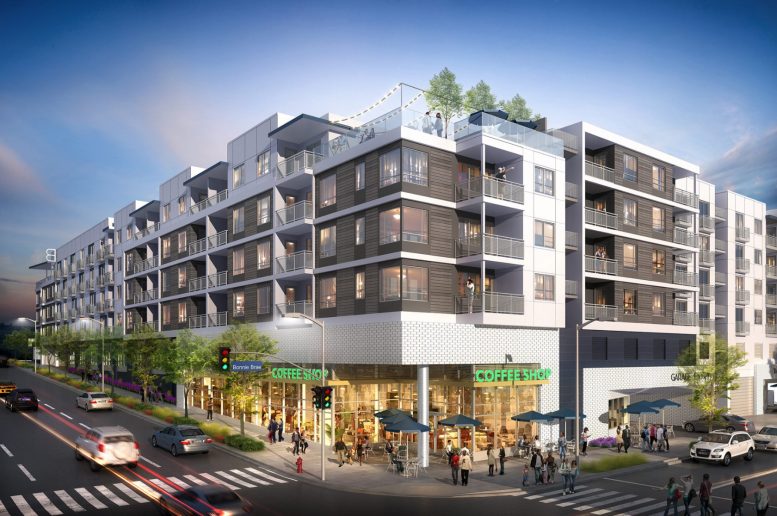




Be the first to comment on "Work Underway at 1800 West Beverly Boulevard, in Westlake"