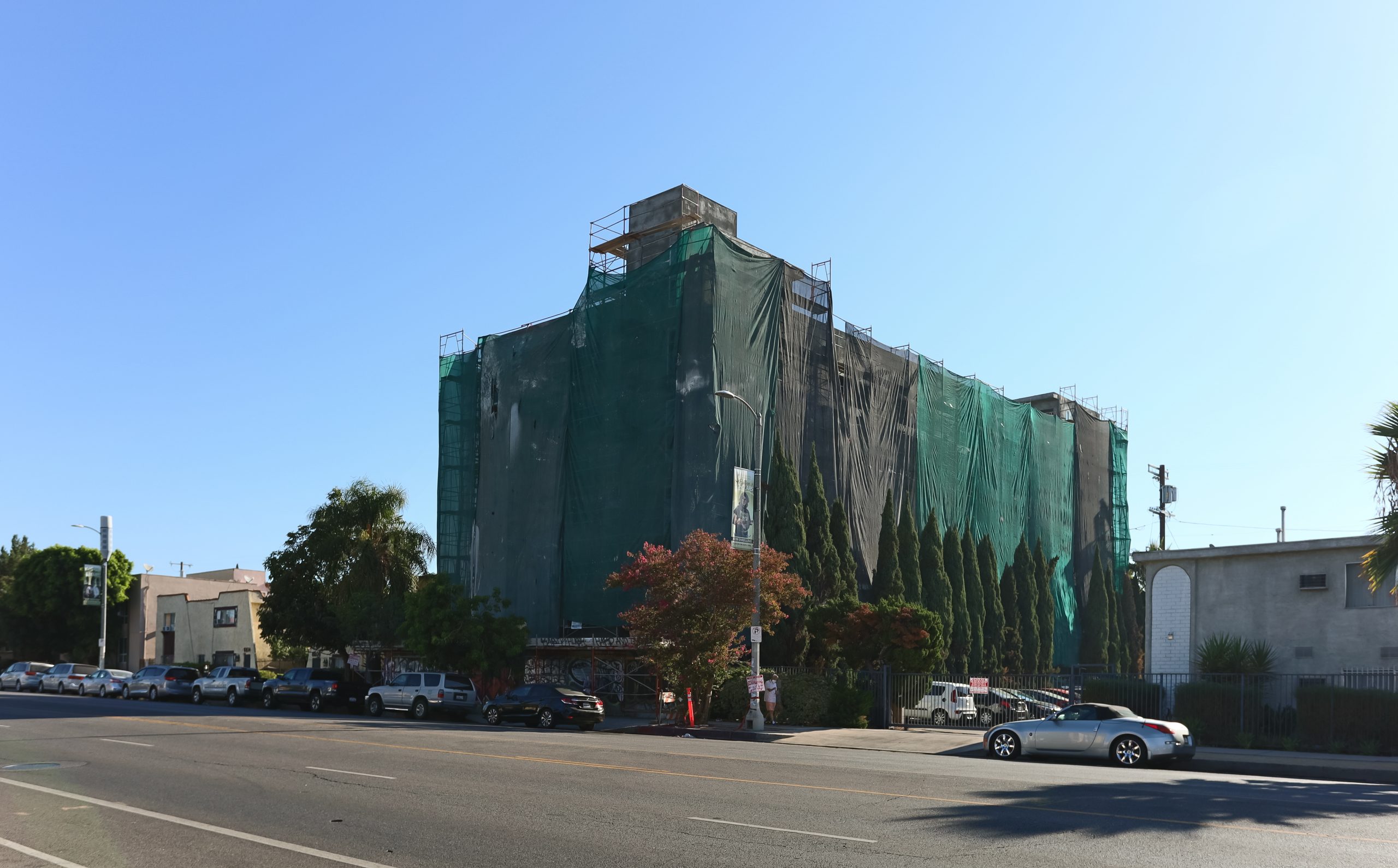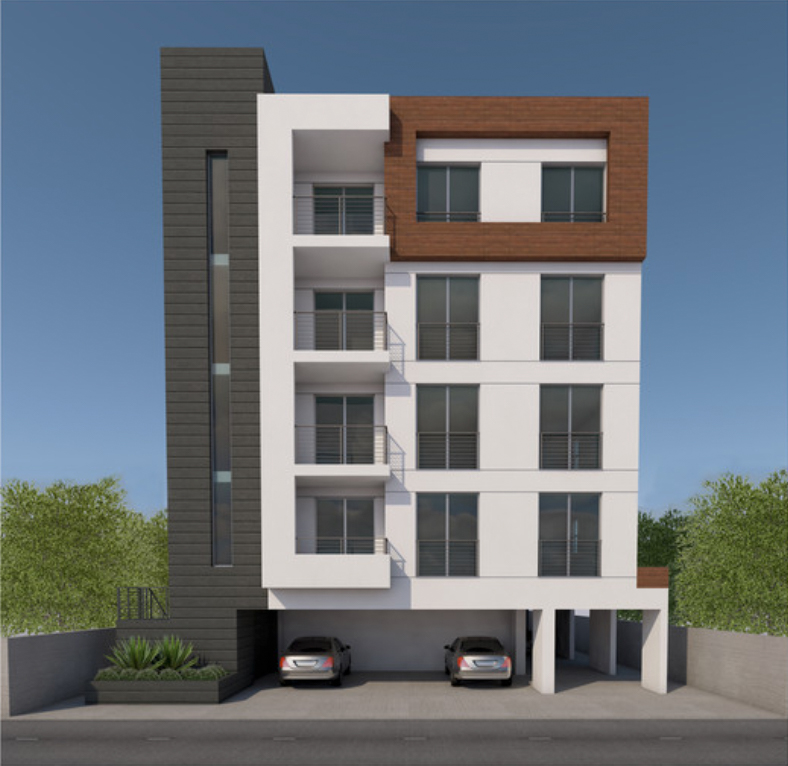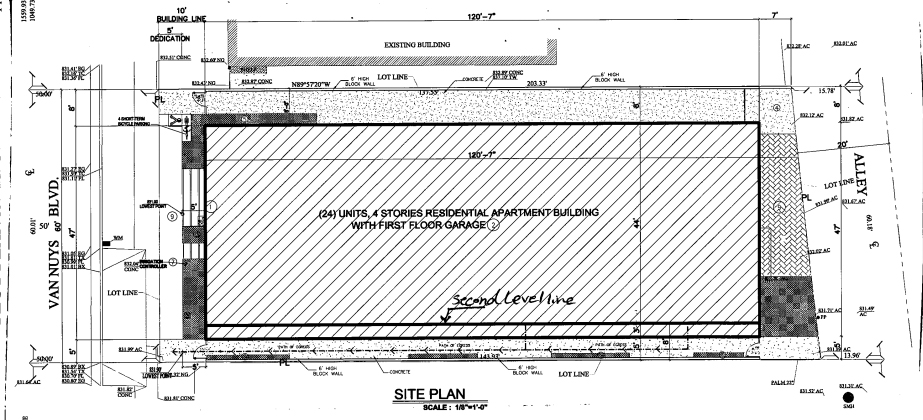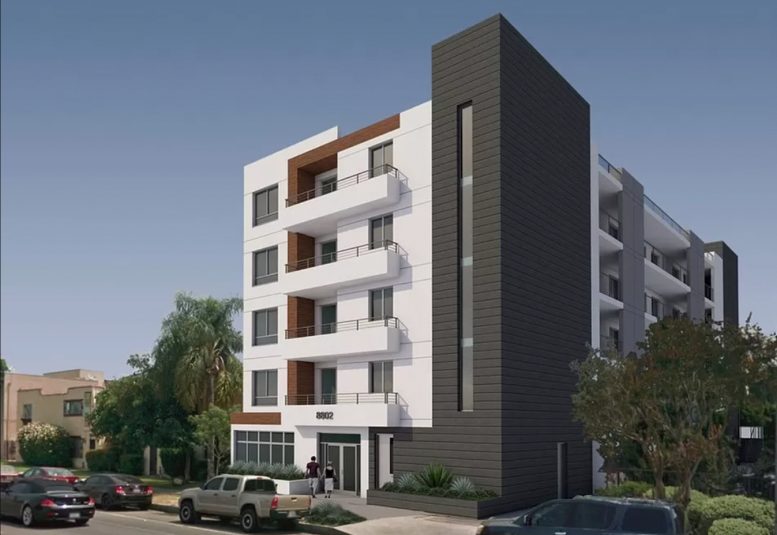Exterior work is in the final stages at 8802 Van Nuys Boulevard, in Panorama City. The project will bring denser real estate to the area, replacing a single story commercial building. It is a Transit Oriented Communities (TOC) Tier 1 design, bringing in a couple of low-income housing units.

8802 Van Nuys Boulevard. Photo by Stefany Hedman.
The building is 55 feet tall, 121 feet long, and 50 feet wide. It has five stories and 19,500 square feet of floor. The inside will contain 24 units. Two of the apartments will fall under the extremely low income tier. Office space will be provided on some of the floors.

8802 Van Nuys Boulevard. Image via zillow.com.
Parking will be on the ground floor. There will be room for 2 disabled, and 11 standard parking spaces. 25 long term and 4 short term bicycle parking spaces will be provided as well. Bus stops are at both ends of the street, the closest of which is the Van Nuys/Parthenia North Jog.

8802 Van Nuys Boulevard. Image via planning.lacity.org.
G.A. Engineering, a full-service design firm founded in 2003, is listed as a primary contractor. They are based out of Van Nuys. Renderings depict a contemporary aesthetic, accented with wood paneling. Many of the units have balconies. $3.1 million was the permit valuation at time of filing.
Subscribe to YIMBY’s daily e-mail
Follow YIMBYgram for real-time photo updates
Like YIMBY on Facebook
Follow YIMBY’s Twitter for the latest in YIMBYnews






Be the first to comment on "Exterior Work in Final Stages at 8802 Van Nuys Boulevard, in Panorama City"