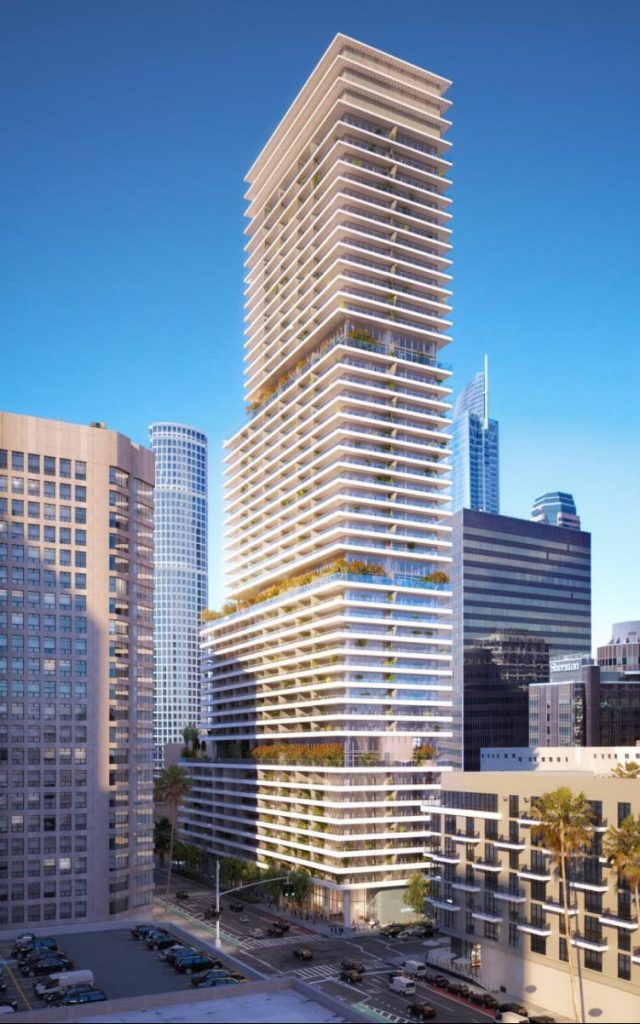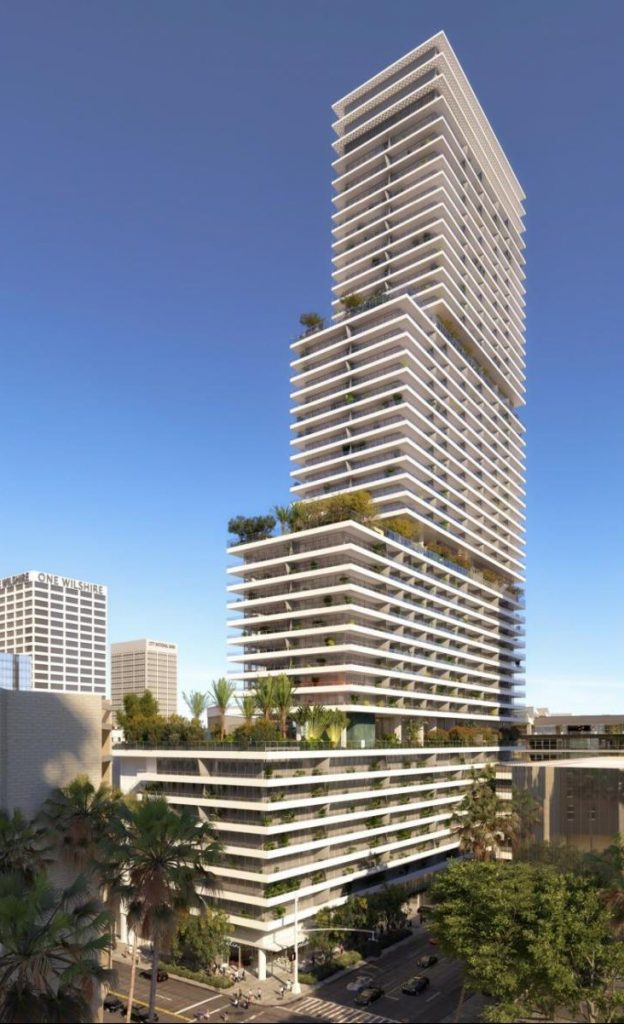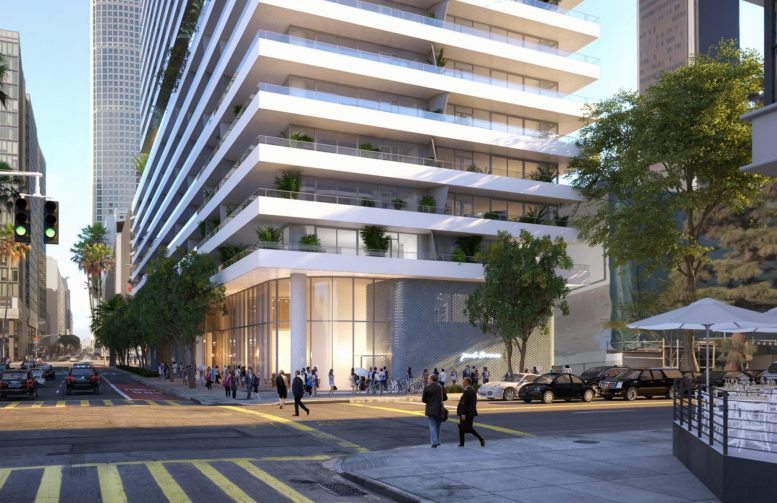A new apartment tower has proposed more housing at 754 South Hope Street in Downtown Los Angeles. The project proposal includes the addition of more housing in an existing 44-story apartment tower.
Mitsui Fudosan America (MFA) is the project developer. Gensler is managing the design concepts and construction.

754 South Hope Street Facade via Mitsui Fudosan America
The proposed development was first submitted to the Planning Department in 2017. Plans called for a 40-story building featuring at least 540 residential units. Retail space spanning an area of 7,499 square feet is proposed on the ground floor. A car garage with a capacity of 600 vehicles is designed on the site. While the project previously included a design option to incorporate a 37,000-square-foot elementary school, a new entitlement filing indicates that MFA has opted for a larger residential component for the building. Plans now call for a 44-story edifice that will feature 580 apartments on its upper floors.

754 South Hope Street View via Mitsui Fudosan America
Renderings reveal an approximately 592-foot-tall building with a series of terrace decks stepping back from Hope Street, each of which will be used as an amenity deck for residents. The facade is proposed in finishes of glass, concrete, aluminum, and stone.
Construction of the 8th and Hope tower is anticipated to occur over approximately 36 months. The property site is located at 8th Street and Hope Street.
Subscribe to YIMBY’s daily e-mail
Follow YIMBYgram for real-time photo updates
Like YIMBY on Facebook
Follow YIMBY’s Twitter for the latest in YIMBYnews






Be the first to comment on "Renderings Revealed For a High Rise At 754 South Hope Street In Downtown Los Angeles"