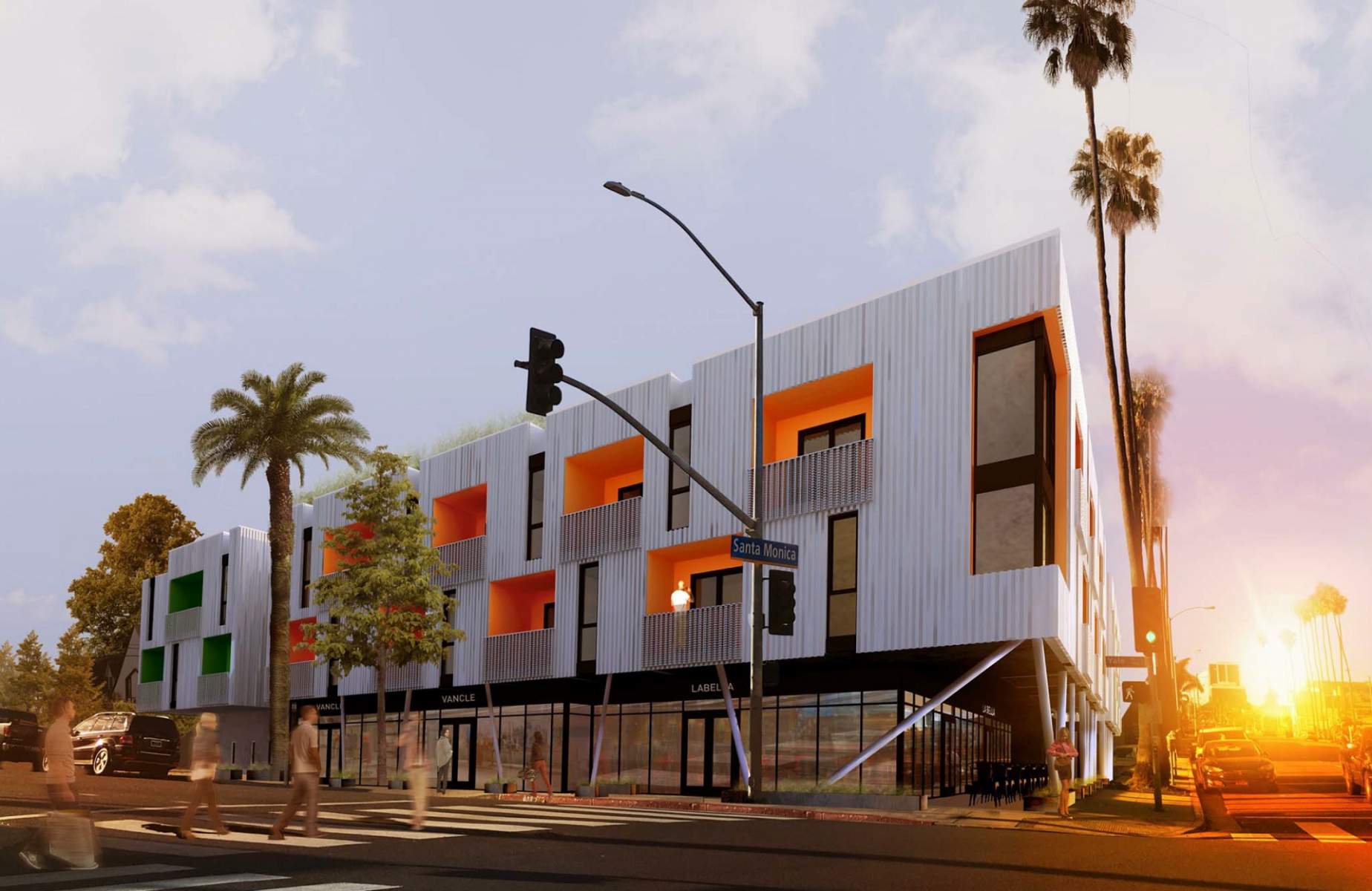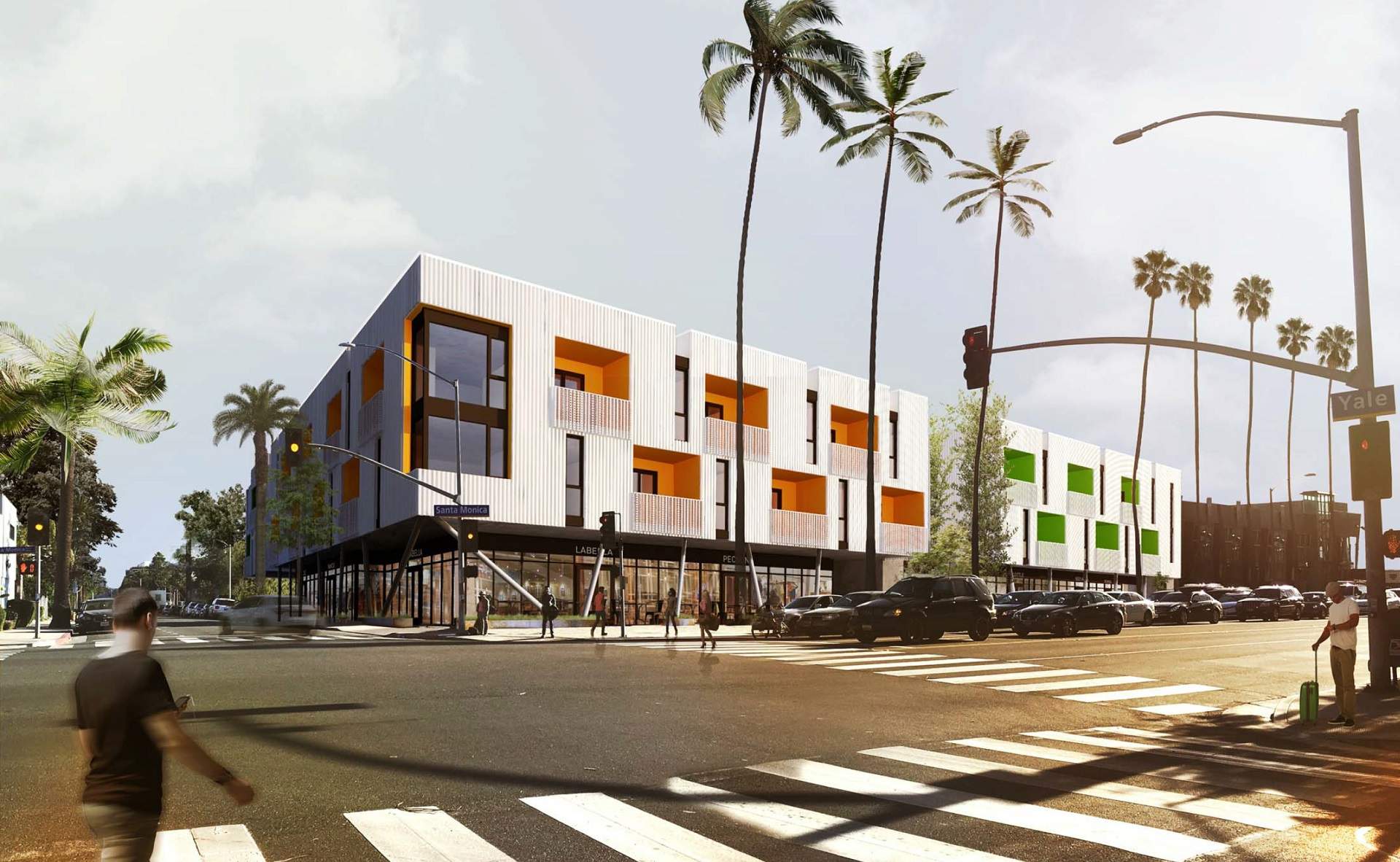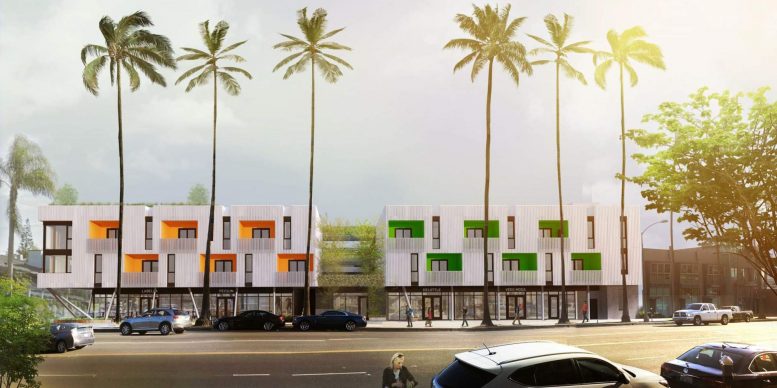A three-story mixed-use development has been proposed at Santa Monica Boulevard and Yale Avenue in Los Angeles. The project proposal includes the development of a mixed-use building with residential units and retail space.
LaTerra is the project developer. Tighe Architecture is responsible for the design concepts and construction.

Mixed-Use at Santa Monica & Yale via Tighe Architecture
The mixed-use project will bring 50 residential units into a three-story structure. The apartments will be offered as a mix of studios, one-bedroom, two-bedroom, and three-bedroom units. Retail space spanning an area of 10,000 square feet will be designed on the ground floor of the building. A two-level subterranean parking garage will be developed on the site. Onsite amenities include a fitness center, multiple courtyards, a clubhouse, and a 5,000-square-foot rooftop amenity deck.
The proposed apartment complex replaced a strip mall. Renderings reveal a wood-frame structure with a facade wrapped in perforated metal panels on its upper floors. Balconies will be seen in orange and green. Floor-to-ceiling glass is planned at ground level, set back slightly from the street.

Featuring Inset Balconies via Tighe Architecture
LaTerra will set aside four of the apartments as deed-restricted affordable housing under conditions of approval imposed by the city of Santa Monica.

Construction at Santa Monica & Yale via Google Maps
The Santa Monica and Yale Avenue project is rising directly across the street from a currently empty lot slated for the construction of a similar 46-unit apartment complex.
Subscribe to YIMBY’s daily e-mail
Follow YIMBYgram for real-time photo updates
Like YIMBY on Facebook
Follow YIMBY’s Twitter for the latest in YIMBYnews


Be the first to comment on "Three-Story Mixed-Use Development Fully-Framed At Santa Monica & Yale"