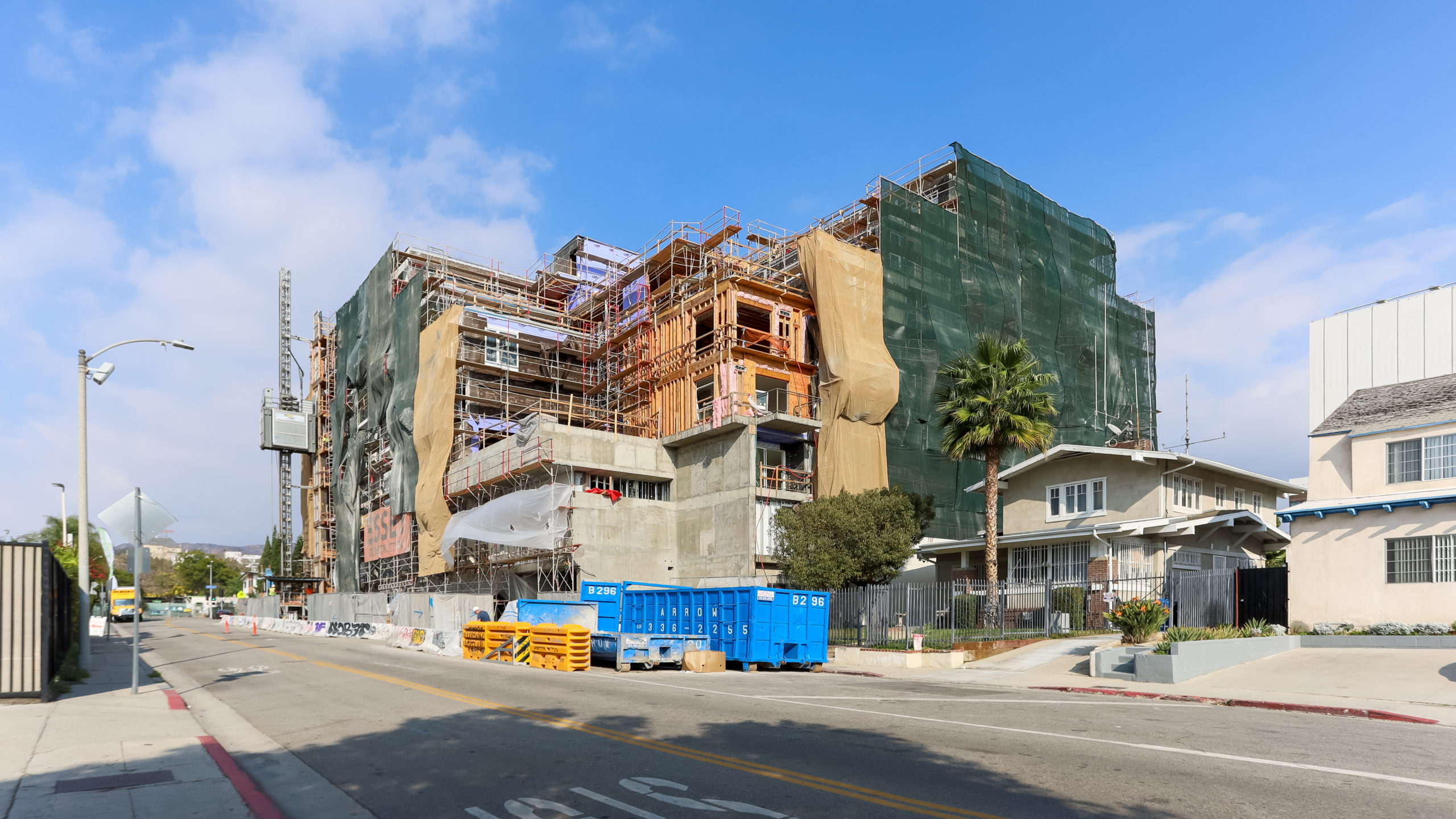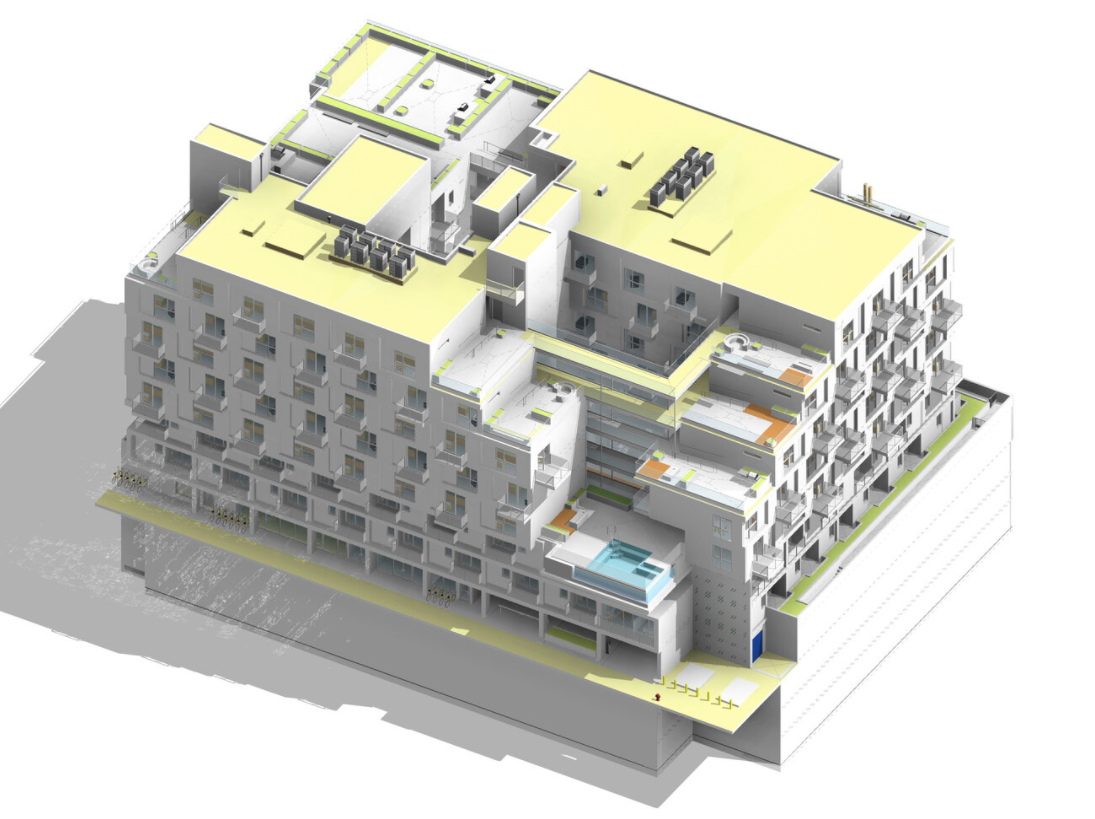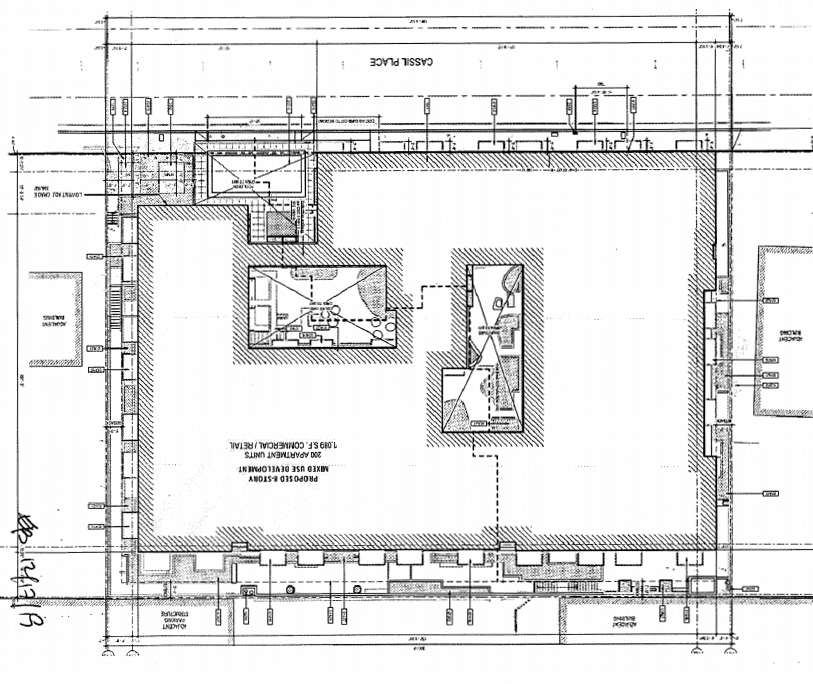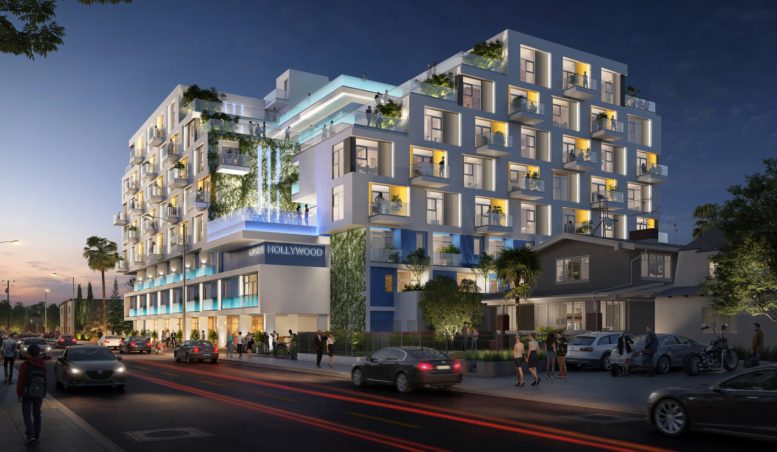1530 North Cassil Place is shaping up in Hollywood. The project will bring 200 new units to the area. DE Architects is behind the design, which has a scaled roof to blend the eight story structure with the surrounding community.

1530 North Cassil Place. Photo by Stefany Hedman.
A standout feature of the design is the fourth floor pool, which will cantilever over the sidewalk. It will be emphasized with accent lighting and a green wall. The terraced form will create additional amenity space, including the roof, which will have views of the Hollywood hills. Other amenities will include a fitness center, community room, and dog washroom.

1530 North Cassil Place. Image by DE Architects.
The design is 88 feet tall, 200 feet long, and 144 feet wide. The top five stories will have apartments, including 20 low income housing units. The lower levels will contain retail and a lobby. There will be three basement levels for car parking. 127 long term, and 15 short term, bicycle parking spaces will be provided.

1530 North Cassil Place. Image by DE Architects.
Bond Companies is the developer behind the project. It has been dubbed “Inspire Hollywood.” The site is a few lots away from Sunset Boulevard. As part of the Transit Oriented Communities program, it is a short distance from the Red Line.
Subscribe to YIMBY’s daily e-mail
Follow YIMBYgram for real-time photo updates
Like YIMBY on Facebook
Follow YIMBY’s Twitter for the latest in YIMBYnews






Will you have units for very low income level people. Please respond