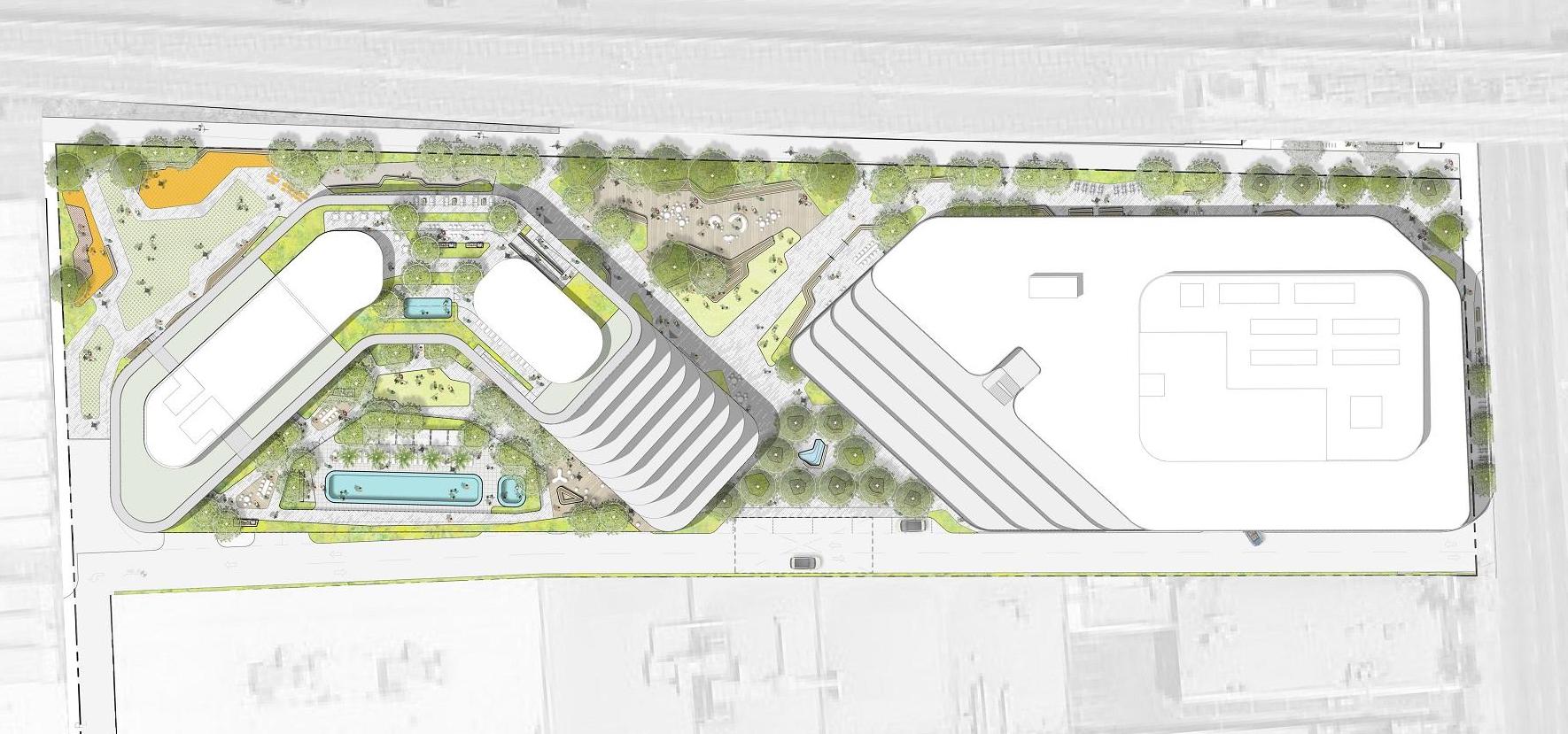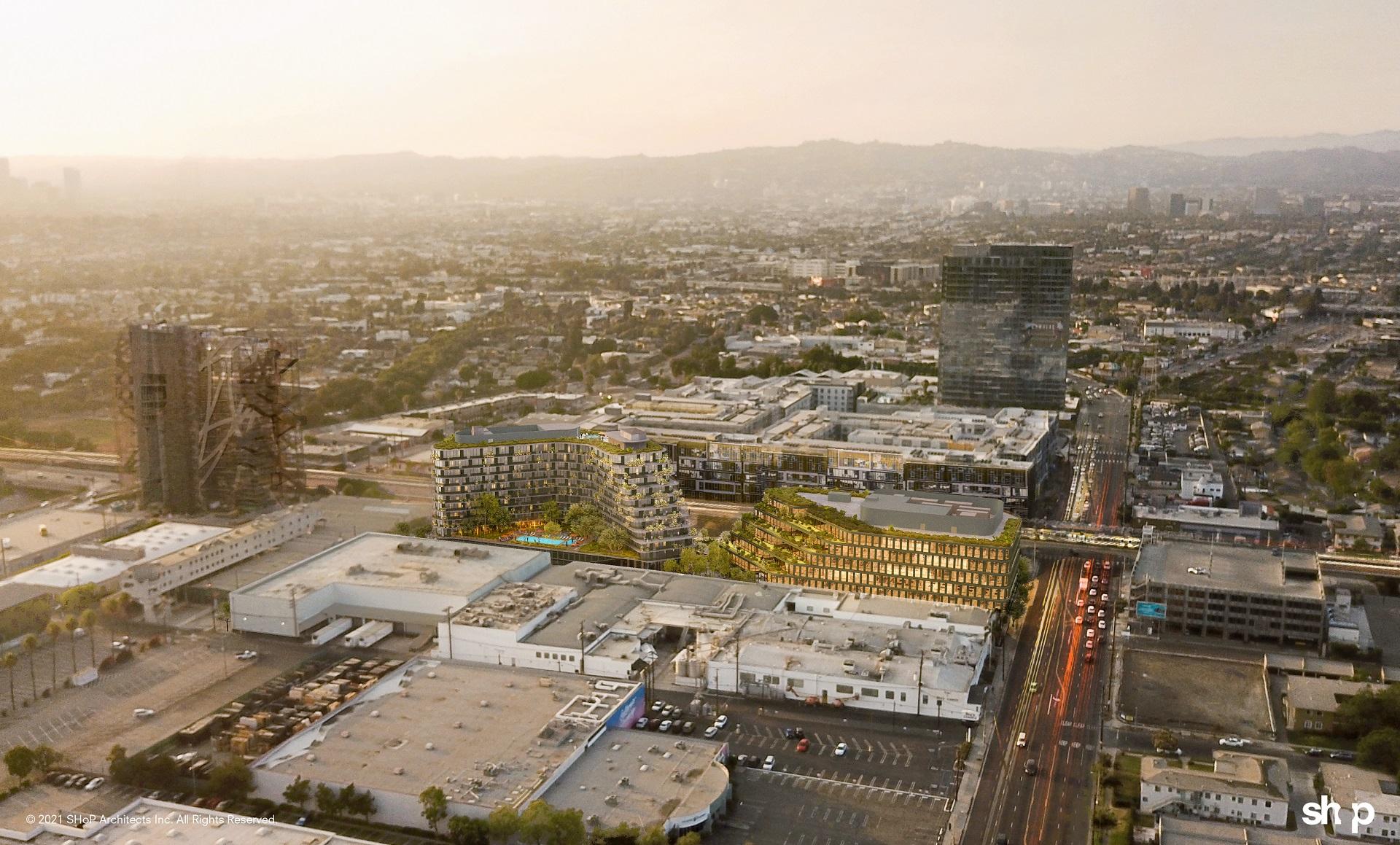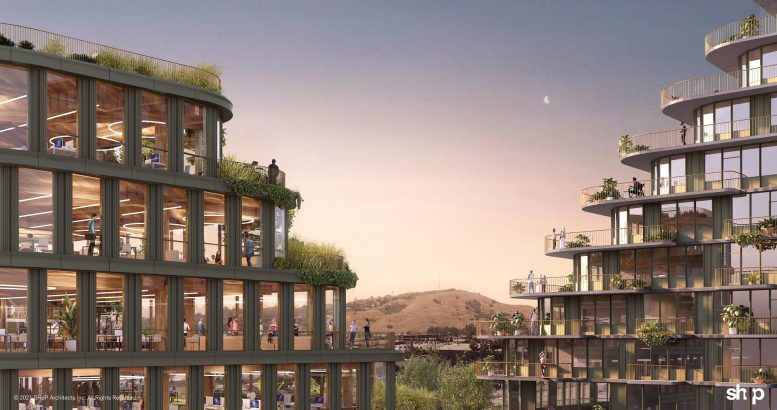A large-scale mixed-use project is all set to take a step forward at 3401 La Cienega Boulevard in Los Angeles. The project proposal includes the development of a building offering office, residential, and retail spaces, replacing a public storage facility on the site.
Australian real estate and construction firm Aware Super and Lendlease are the project developers. The SHoP Architects is responsible for the design concepts.
The storage facility sits on a parcel spanning an area of 3.5 acres. The project proposes two buildings featuring 260 residential units and office space spanning an area of 227,000 square feet. Retail space spanning an area of 2,869 square feet will be designed on the ground floor. The mixed-use will also offer parking for 785 vehicles on the site.

3401 South La Cienega Boulevard Site Plan via RELM
Lendlease is seeking approvals for the project using density bonus incentives to permit a larger residential building than allowed under zoning rules. In exchange, 22 of the new units will be reserved for very low-income households, and an additional 7 units will be reserved as workforce housing.
Plans reveal a 13-story, nearly 150-foot-tall residential building and a six-story, roughly 92-foot-tall office building. Renderings showcase a pair of contemporary mid-rise structures with upper level setbacks used to create terrace decks. The proposed office building will also incorporate mass timber into its design.

3401 South La Cienega Boulevard Aerial View via The SHoP
In addition to a subterranean parking garage, the two buildings will also share more than 32,000 square feet of publicly accessible open space at street level, designed by RELM. The new plaza will open directly onto an adjoining bike path, which itself flanks the entrance to La Cienega/Jefferson Station.
The site sits next to Metro’s La Cienega/Jefferson Station. 3401 La Cienega remains on track to begin construction in early 2023 and open by 2025.
Subscribe to YIMBY’s daily e-mail
Follow YIMBYgram for real-time photo updates
Like YIMBY on Facebook
Follow YIMBY’s Twitter for the latest in YIMBYnews






We would like to apply for affordable housing program units in your building. Seniors with very low income level. Please respond