A new mixed-use project has reached completion at 1954-1978 Carson Street in Torrance. The project proposal includes the development of a new three-story building offering retail and residential spaces.
Torrance-based Tower Energy Group is the project developer. Withee Malcolm Architects is responsible for the design concepts.
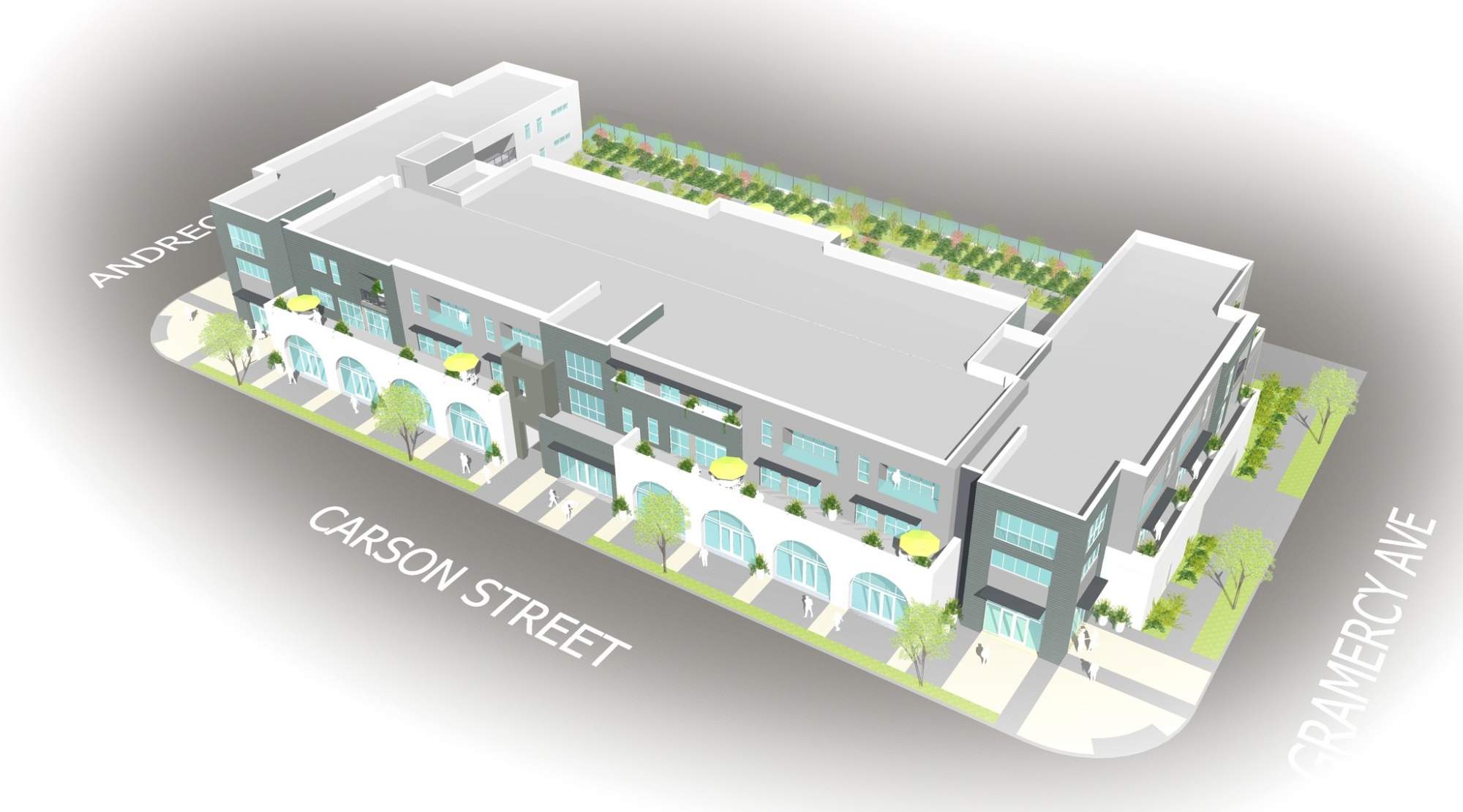
1954-1978 Carson Street Rendering via Withee Malcolm Architects
The mixed-use project is nearing completion, featuring multifamily housing above ground-floor commercial space. The three-story edifice will soon feature 39 studio, one-bedroom and two-bedroom dwellings. Commercial space spanning an area of 7,000 square feet will be built on the ground floor. An at-grade parking for 47 vehicles will also be provided on the site. Approved plans indicate that units will range between 515 and 945 square feet in size.
Renderings reveal a building with arched window bays at street level and a U-shaped footprint above its first floor, flanking a terrace deck. Architectural plans also show that the building will include a community room.
The project site is located south of Old Town Torrance, between south side of Carson Street between Gramercy and Andreo Avenues.
Subscribe to YIMBY’s daily e-mail
Follow YIMBYgram for real-time photo updates
Like YIMBY on Facebook
Follow YIMBY’s Twitter for the latest in YIMBYnews

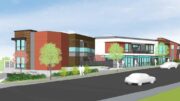
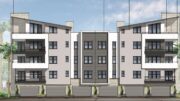
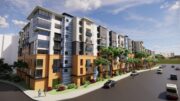
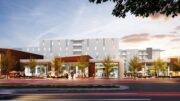
Be the first to comment on "Mixed-Use Reaches Finish Line At 1954-1978 Carson Street In Torrance"