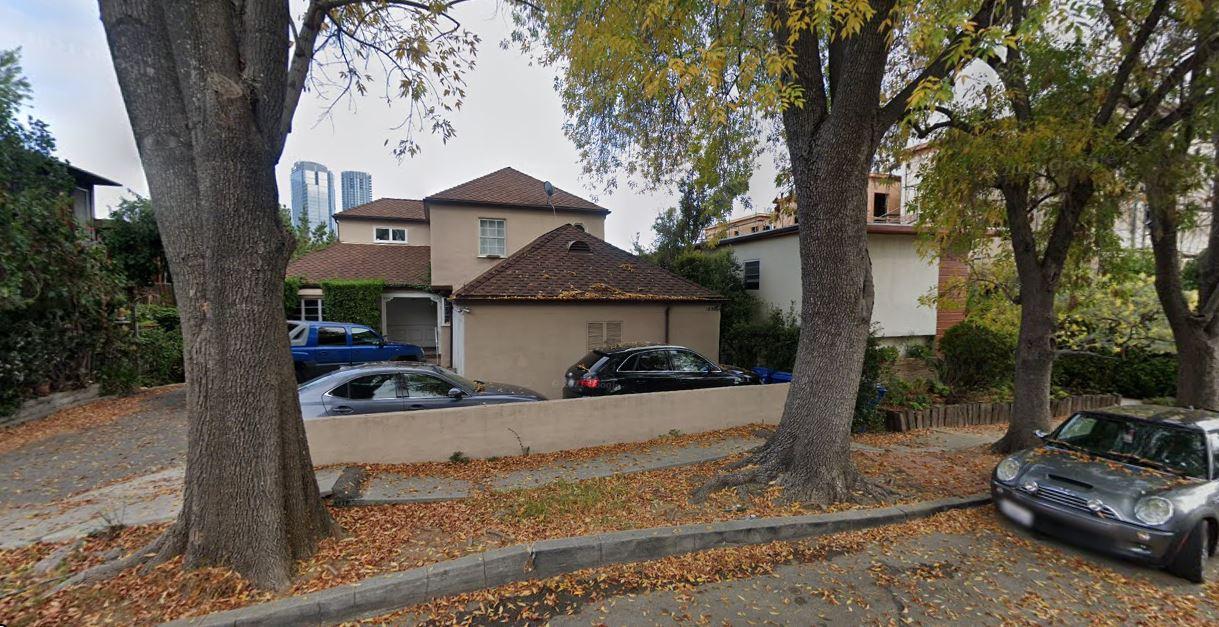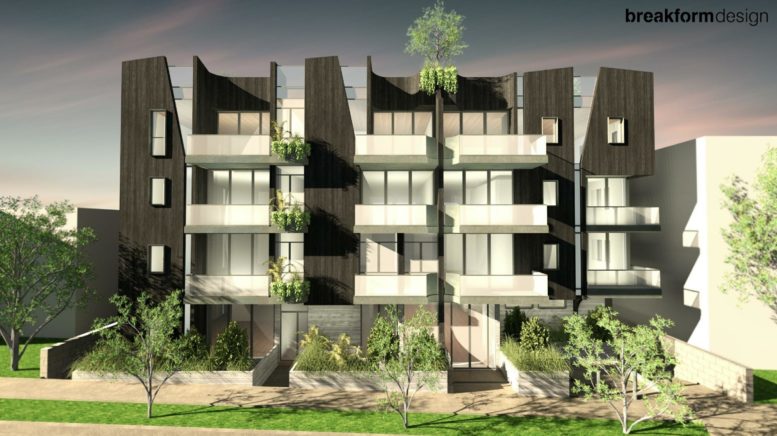A new residential project is under construction at 1854-1862 Pandora Avenue in West Los Angeles. The project proposal includes the development of a five-story apartment building replacing four rental units and a single-family home on the site.
Herbert Hakimianpour and Jacob Rahbarpour are the project applicants and property owners. Breakform Design is responsible for the design concepts.
Located just off of Beverly Glen in West Los Angeles, the property site is being prepared for the construction of a new five-story edifice featuring 24 apartments. The residential units will be offered as a mix of studios, one-bedroom, two-bedroom, and three-bedroom apartments. Ground-level parking for 23 vehicles will also be developed on the site.

1854 S Pandora Avenue Site via Breakform Design
Applicants have requested entitlements including density bonus incentives to permit a larger structure than otherwise allowed by zoning rules. Six apartments will be set aside as very low-income affordable housing in exchange for the bonus.
Renderings reveal a contemporary low-rise apartment building capped by a rooftop amenity deck.
The project site sits a short distance south of the intersection of Santa Monica Boulevard and Beverly Glen. Once finished, residents will be able to see Century City from the apartment windows.
Subscribe to YIMBY’s daily e-mail
Follow YIMBYgram for real-time photo updates
Like YIMBY on Facebook
Follow YIMBY’s Twitter for the latest in YIMBYnews






I am surprised that your site is endorsing this project. Perhaps you are not aware of the Zoning Variances that the Developers are requesting that include:
1. A increase in height from the Code maximum from 45 feet to 70 feet. Increase in allowed number of stories from 3 to 5.
2. A density increase from permitted 35% to a requested 195% resulting in a floor area ratio or FAR of 4:03:1 rather an allowed FAR of 3:1. This results in a planned total project square footage of 29,000.
3. A reduction of open space required from 2,900 SF to Zero SF.
4. Significant reductions in required from, rear, and side yard setbacks.
5. A reduction of street Dedication and Improvements from 10 feet to 4 feet, and a reduction of the required street widening of 8 feet to Zero feet. The proposed Project fronts on a substandard width street that just barely accommodates a curbside parked vehicle and one moving traffic lane.
Over the last several years there have been 5 major multifamily construction projects on Pandora. The neighborhood has had to endure construction equipment noise, hauling of removed site soil, dump trucks, cement trucks, dust, debris, and the unauthorized use of the street for staging of construction materials and equipment for years and years.
There is a Major Construction Project planned for the site at the corner of Santa Monica and Beverly Glen that abuts Pandora.
It should also be noted that the Project is out of character to neighborhood in terms of its height and bulk. And the Project’s requests for Zoning Variances are egregious.
As currently designed this project should be rejected outright. I would suggest that prior to endorsing any development project, that you utilize the services of an Architect who can properly evaluate the merits and impacts that the Project may have on the surrounding neighborhood and its inhabitants.
Thank you.
Hi Fred – please let me know if there’s anything we can do at this point to protest this project. Massively inappropriate for the surrounding areas and construction for our largely elderly neighbors is a really serious concern.
Too big for site and Fred Trailer’s information correct